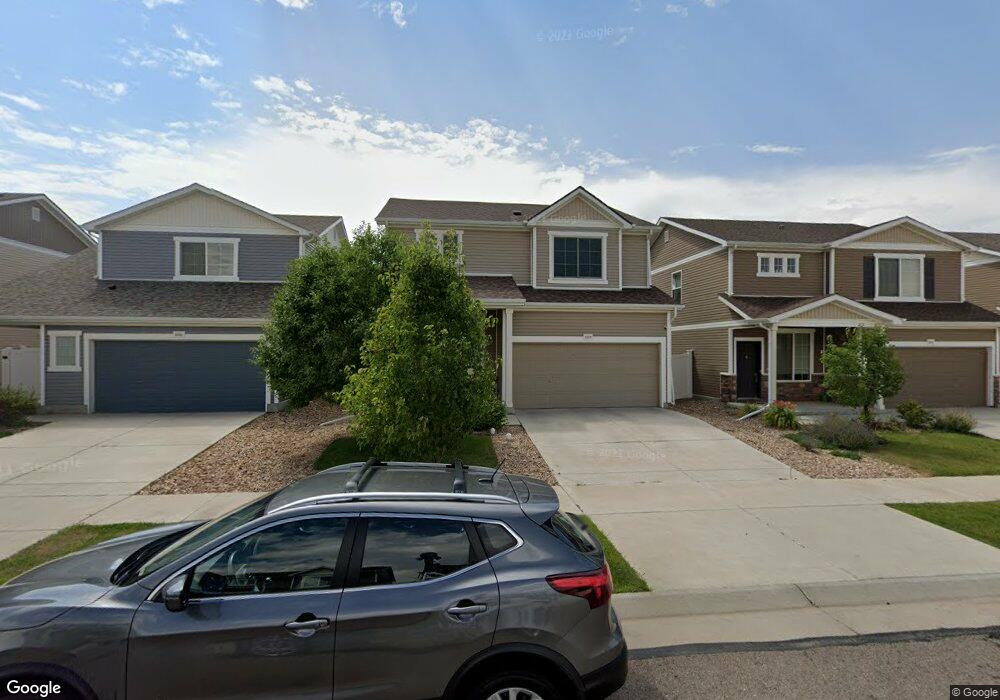5555 Lisbon St Denver, CO 80249
Green Valley Ranch NeighborhoodEstimated Value: $482,000 - $531,000
4
Beds
4
Baths
1,731
Sq Ft
$291/Sq Ft
Est. Value
About This Home
This home is located at 5555 Lisbon St, Denver, CO 80249 and is currently estimated at $503,116, approximately $290 per square foot. 5555 Lisbon St is a home with nearby schools including Pitt-Waller K-8 School, McGlone Academy, and Marie L. Greenwood Academy.
Ownership History
Date
Name
Owned For
Owner Type
Purchase Details
Closed on
Aug 30, 2011
Sold by
Oakwood Homes Llc
Bought by
Notyce Catherine
Current Estimated Value
Home Financials for this Owner
Home Financials are based on the most recent Mortgage that was taken out on this home.
Original Mortgage
$189,634
Outstanding Balance
$135,068
Interest Rate
5.12%
Mortgage Type
FHA
Estimated Equity
$368,048
Create a Home Valuation Report for This Property
The Home Valuation Report is an in-depth analysis detailing your home's value as well as a comparison with similar homes in the area
Home Values in the Area
Average Home Value in this Area
Purchase History
| Date | Buyer | Sale Price | Title Company |
|---|---|---|---|
| Notyce Catherine | $194,500 | Town & Country Title Service |
Source: Public Records
Mortgage History
| Date | Status | Borrower | Loan Amount |
|---|---|---|---|
| Open | Notyce Catherine | $189,634 |
Source: Public Records
Tax History Compared to Growth
Tax History
| Year | Tax Paid | Tax Assessment Tax Assessment Total Assessment is a certain percentage of the fair market value that is determined by local assessors to be the total taxable value of land and additions on the property. | Land | Improvement |
|---|---|---|---|---|
| 2024 | $4,127 | $32,260 | $170 | $32,090 |
| 2023 | $3,973 | $32,260 | $170 | $32,090 |
| 2022 | $3,682 | $27,660 | $3,470 | $24,190 |
| 2021 | $3,682 | $28,460 | $3,570 | $24,890 |
| 2020 | $3,424 | $25,840 | $3,570 | $22,270 |
| 2019 | $3,370 | $25,840 | $3,570 | $22,270 |
| 2018 | $3,011 | $22,240 | $2,210 | $20,030 |
| 2017 | $3,736 | $22,240 | $2,210 | $20,030 |
| 2016 | $3,164 | $19,110 | $2,141 | $16,969 |
Source: Public Records
Map
Nearby Homes
- 5556 Liverpool St
- 5562 Killarney St
- 5572 Killarney St
- 5567 Malta St
- 5571 Killarney St
- 5550 Malta St
- 5535 Nepal St
- 5655 Killarney Ct
- 20476 Robins Dr
- Glenwood Plan at Painted Prairie - Durango Collection
- Dillon Plan at Painted Prairie - The Summit Collection
- Avon Plan at Painted Prairie - The Summit Collection
- Flatiron Plan at Painted Prairie - The Summit Collection
- Carbondale Plan at Painted Prairie - The Summit Collection
- Snowmass Plan at Painted Prairie - The Summit Collection
- Empire Plan at Painted Prairie - Durango Collection
- Silverleaf Plan at Painted Prairie - The Summit Collection
- Princeton Plan at Painted Prairie - The Summit Collection
- Silverton Plan at Painted Prairie - Durango Collection
- 5802 N Perth St
