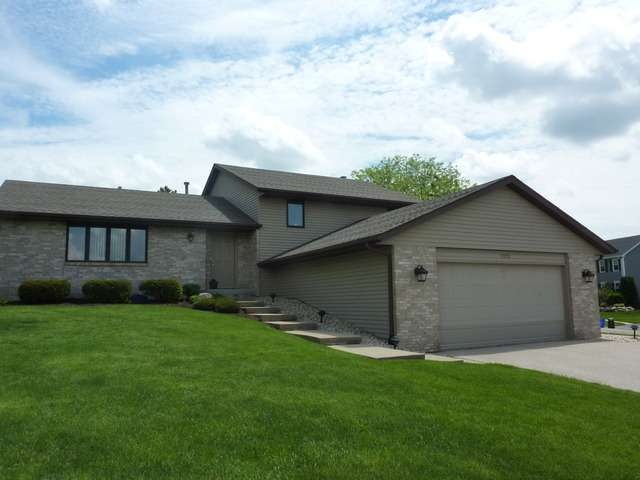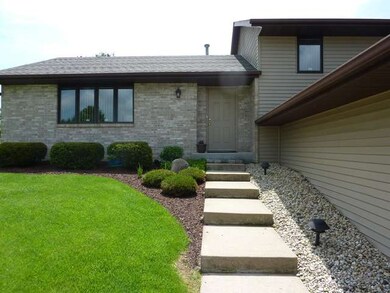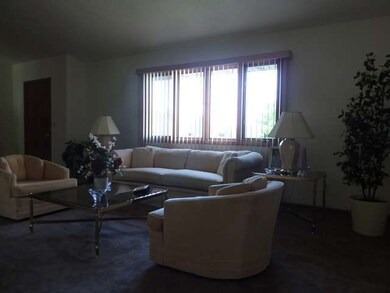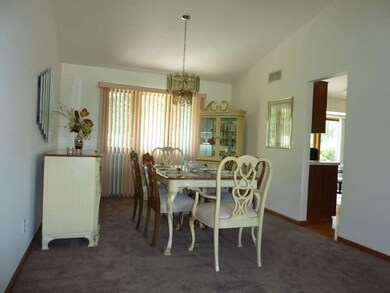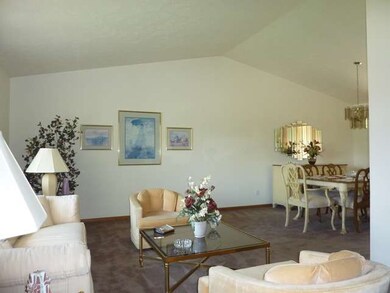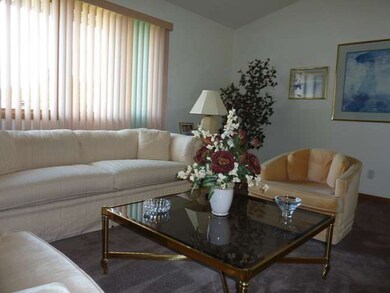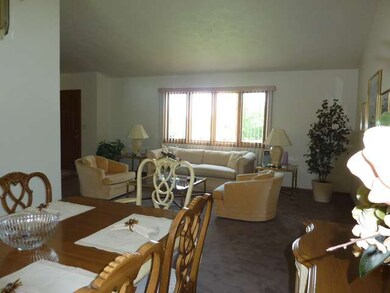
5555 Raspberry Trail Rockford, IL 61114
Highlights
- Cul-De-Sac
- Breakfast Bar
- Central Air
- Attached Garage
- Patio
About This Home
As of August 2018One owner home on a unique setting. Corner lot and professionally landscaped. Outdoor, low voltage lighting. There is a pantry in the kitchen and walk-in closets. Open stairway to the lower level. Hardwood floors and carpet. Pella sliders to the patio. Spacious and open floor plan. This is a jewel to show.
Last Agent to Sell the Property
Dianne Parvin
Berkshire Hathaway HomeServices Crosby Starck Real Estate Listed on: 05/29/2014

Last Buyer's Agent
Non Member
NON MEMBER
Home Details
Home Type
- Single Family
Est. Annual Taxes
- $6,305
Year Built
- 1990
Parking
- Attached Garage
- Driveway
- Garage Is Owned
Home Design
- Tri-Level Property
- Brick Exterior Construction
- Slab Foundation
- Frame Construction
- Asphalt Shingled Roof
Kitchen
- Breakfast Bar
- Oven or Range
- <<microwave>>
- Dishwasher
- Disposal
Bedrooms and Bathrooms
- Primary Bathroom is a Full Bathroom
- Dual Sinks
- Separate Shower
Finished Basement
- Basement Fills Entire Space Under The House
- Finished Basement Bathroom
Utilities
- Central Air
- Heating System Uses Gas
Additional Features
- Patio
- Cul-De-Sac
Listing and Financial Details
- Homeowner Tax Exemptions
Ownership History
Purchase Details
Home Financials for this Owner
Home Financials are based on the most recent Mortgage that was taken out on this home.Purchase Details
Similar Homes in Rockford, IL
Home Values in the Area
Average Home Value in this Area
Purchase History
| Date | Type | Sale Price | Title Company |
|---|---|---|---|
| Grant Deed | $170,000 | Title Underwriters Agency | |
| Deed | $170,000 | Popp Charles | |
| Deed | $20,000 | -- |
Mortgage History
| Date | Status | Loan Amount | Loan Type |
|---|---|---|---|
| Closed | $165,000 | New Conventional | |
| Closed | $164,900 | New Conventional | |
| Previous Owner | -- | No Value Available |
Property History
| Date | Event | Price | Change | Sq Ft Price |
|---|---|---|---|---|
| 07/07/2025 07/07/25 | Pending | -- | -- | -- |
| 06/23/2025 06/23/25 | Off Market | $299,999 | -- | -- |
| 06/14/2025 06/14/25 | Pending | -- | -- | -- |
| 06/13/2025 06/13/25 | For Sale | $299,999 | +76.5% | $106 / Sq Ft |
| 08/02/2018 08/02/18 | Sold | $170,000 | -5.5% | $116 / Sq Ft |
| 06/29/2018 06/29/18 | Pending | -- | -- | -- |
| 06/25/2018 06/25/18 | For Sale | $179,900 | +21.6% | $123 / Sq Ft |
| 09/26/2014 09/26/14 | Sold | $148,000 | -6.3% | $52 / Sq Ft |
| 07/23/2014 07/23/14 | Pending | -- | -- | -- |
| 05/29/2014 05/29/14 | For Sale | $157,900 | -- | $56 / Sq Ft |
Tax History Compared to Growth
Tax History
| Year | Tax Paid | Tax Assessment Tax Assessment Total Assessment is a certain percentage of the fair market value that is determined by local assessors to be the total taxable value of land and additions on the property. | Land | Improvement |
|---|---|---|---|---|
| 2023 | $6,305 | $66,718 | $11,388 | $55,330 |
| 2022 | $6,128 | $59,634 | $10,179 | $49,455 |
| 2021 | $5,966 | $54,680 | $9,333 | $45,347 |
| 2020 | $5,875 | $51,692 | $8,823 | $42,869 |
| 2019 | $5,796 | $49,268 | $8,409 | $40,859 |
| 2018 | $5,236 | $42,765 | $7,926 | $34,839 |
| 2017 | $5,182 | $40,927 | $7,585 | $33,342 |
| 2016 | $5,160 | $40,160 | $7,443 | $32,717 |
| 2015 | $5,225 | $40,160 | $7,443 | $32,717 |
| 2014 | $4,592 | $41,221 | $9,303 | $31,918 |
Agents Affiliated with this Home
-
Noel Hermosillo

Seller's Agent in 2025
Noel Hermosillo
Smart Home Realty
(630) 426-7111
53 Total Sales
-
Karen Barbagallo
K
Seller's Agent in 2018
Karen Barbagallo
Gambino Realtors
(815) 988-5577
73 Total Sales
-
Roger Mackeben

Buyer's Agent in 2018
Roger Mackeben
Keller Williams Realty Signature
(815) 985-0245
26 Total Sales
-
D
Seller's Agent in 2014
Dianne Parvin
Berkshire Hathaway HomeServices Crosby Starck Real Estate
-
N
Buyer's Agent in 2014
Non Member
NON MEMBER
Map
Source: Midwest Real Estate Data (MRED)
MLS Number: MRD08628127
APN: 12-04-452-010
- 3739 Applewood Ln
- 3852 Foxborough Ln
- 5553 Tasselbury Close
- 3778 Casandra Dr
- 5629 Weymouth Dr
- 5307 Gingeridge Ln
- 5169 Solitude Dr
- 3757 Dynasty Ln
- 5087 Wilderness Trail
- 4103 Tumbleweed Trail Unit 52
- 5305 Sand Piper Place Unit 39
- 4176 Tumbleweed Trail Unit 69
- 3429 Sage Dr
- 5357 Winding Creek Dr
- 3560 Thyme Dr
- 3309 Sage Dr
- 2933 Northcliffe Ct
