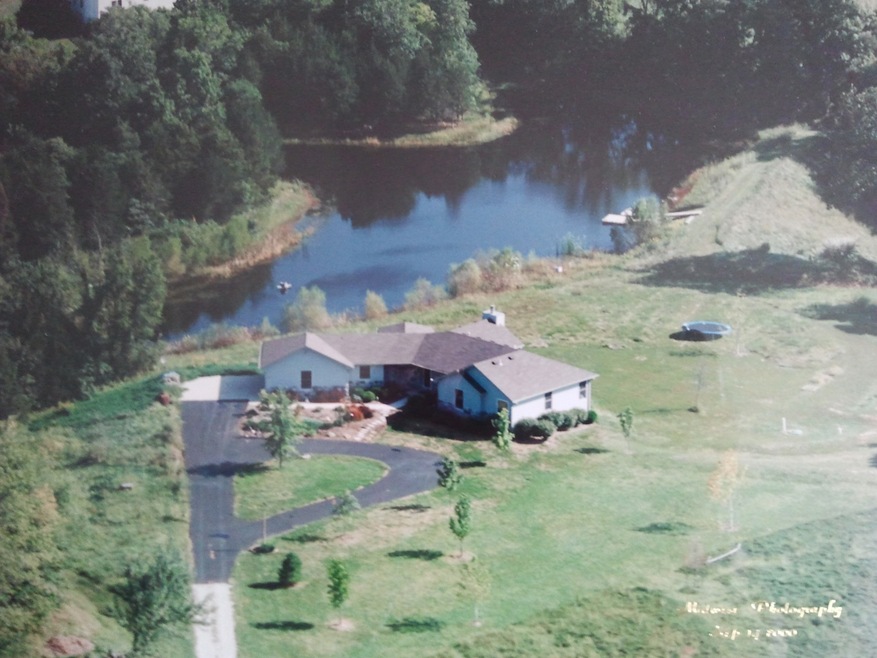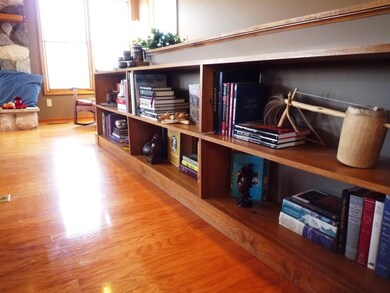
5555 W Bittergreen Ln Columbia, MO 65202
Estimated Value: $416,000 - $468,000
Highlights
- Lake Front
- Deck
- Hydromassage or Jetted Bathtub
- Smithton Middle School Rated A-
- Ranch Style House
- First Floor Utility Room
About This Home
As of May 2013Secluded setting for this spacious ranch walkout that borders a shared lake. Open floor plan with hardwood in main areas. Beautiful rock FP in vaulted LR bordered by windows. Light & bright kit has upgraded wood cabinets and spacious master suite with great views with jetted tub and stand alone shower. Covered deck overlooks lake. Lush carpet in downstairs FR. 8 min to Columbia Mall.
Last Agent to Sell the Property
Audrey Spieler
House of Brokers Realty, Inc. License #2001010492 Listed on: 04/17/2013
Last Buyer's Agent
KIM SCHWARTZ
Iron Gate Real Estate
Home Details
Home Type
- Single Family
Est. Annual Taxes
- $2,286
Year Built
- Built in 1996
Lot Details
- 5 Acre Lot
- Lake Front
- Southwest Facing Home
- Lot Has A Rolling Slope
HOA Fees
- $8 Monthly HOA Fees
Parking
- 2 Car Attached Garage
- Garage Door Opener
- Driveway
Home Design
- Ranch Style House
- Concrete Foundation
- Poured Concrete
- Composition Roof
- Stone Veneer
Interior Spaces
- Wood Burning Fireplace
- Circulating Fireplace
- Screen For Fireplace
- Window Treatments
- Family Room
- Living Room with Fireplace
- Combination Dining and Living Room
- First Floor Utility Room
- Washer and Dryer Hookup
- Utility Room
Kitchen
- Microwave
- Dishwasher
- Laminate Countertops
- Built-In or Custom Kitchen Cabinets
- Disposal
Bedrooms and Bathrooms
- 5 Bedrooms
- Walk-In Closet
- 3 Full Bathrooms
- Hydromassage or Jetted Bathtub
- Bathtub with Shower
- Shower Only
Partially Finished Basement
- Walk-Out Basement
- Interior and Exterior Basement Entry
Home Security
- Storm Doors
- Fire and Smoke Detector
Outdoor Features
- Deck
- Patio
- Storage Shed
- Rear Porch
Schools
- West Boulevard Elementary School
- West Middle School
- Hickman High School
Utilities
- Forced Air Heating and Cooling System
- Heating System Uses Propane
- Gravity Heating System
- Municipal Utilities District Water
- Water Softener is Owned
- Septic Tank
- High Speed Internet
Community Details
- Built by J-Bar Construction
- Columbia Subdivision
Listing and Financial Details
- Assessor Parcel Number 11-700-09-00-018.08 01
Ownership History
Purchase Details
Purchase Details
Purchase Details
Home Financials for this Owner
Home Financials are based on the most recent Mortgage that was taken out on this home.Purchase Details
Similar Homes in Columbia, MO
Home Values in the Area
Average Home Value in this Area
Purchase History
| Date | Buyer | Sale Price | Title Company |
|---|---|---|---|
| Casteel Family Revocable Trust | -- | None Listed On Document | |
| Casteel John C | -- | None Available | |
| Adams Guy B | -- | None Available |
Property History
| Date | Event | Price | Change | Sq Ft Price |
|---|---|---|---|---|
| 05/14/2013 05/14/13 | Sold | -- | -- | -- |
| 04/26/2013 04/26/13 | Pending | -- | -- | -- |
| 03/19/2013 03/19/13 | For Sale | $284,900 | -- | $102 / Sq Ft |
Tax History Compared to Growth
Tax History
| Year | Tax Paid | Tax Assessment Tax Assessment Total Assessment is a certain percentage of the fair market value that is determined by local assessors to be the total taxable value of land and additions on the property. | Land | Improvement |
|---|---|---|---|---|
| 2024 | $3,133 | $43,320 | $4,199 | $39,121 |
| 2023 | $3,106 | $43,320 | $4,199 | $39,121 |
| 2022 | $2,874 | $40,109 | $4,199 | $35,910 |
| 2021 | $2,878 | $40,109 | $4,199 | $35,910 |
| 2020 | $2,824 | $37,141 | $4,199 | $32,942 |
| 2019 | $2,824 | $37,141 | $4,199 | $32,942 |
| 2018 | $2,631 | $0 | $0 | $0 |
| 2017 | $2,597 | $34,390 | $4,199 | $30,191 |
| 2016 | $2,597 | $34,390 | $4,199 | $30,191 |
| 2015 | $2,398 | $34,390 | $4,199 | $30,191 |
| 2014 | -- | $34,390 | $4,199 | $30,191 |
Agents Affiliated with this Home
-
A
Seller's Agent in 2013
Audrey Spieler
House of Brokers Realty, Inc.
-
K
Buyer's Agent in 2013
KIM SCHWARTZ
Iron Gate Real Estate
-
c
Buyer's Agent in 2013
cbor.rets.510000850
cbor.rets.RETS_OFFICE
Map
Source: Columbia Board of REALTORS®
MLS Number: 344269
APN: 11-700-29-00-018-08-01
- 4300 W East Ridge Rd
- 0 N Locust Grove Church Rd
- 4.91 ACRES N Locust Grove Church Rd
- 7751 W Old Barclay Creek Ln
- 3900 N Meyerson Dr
- 2610 Spanish Bay Dr
- 1680 W Fenton Rd
- 5435 N Creasy Springs Rd
- 2701 Poppy Way
- 2205 Sunflower St
- 8605 N Cedar Ct
- 21.7 ACRES N Cindy Ln
- 2212 Iris Dr
- 0000 Barberry Ave
- 8900 W Graham Rd
- 1785 N Corbet Dr
- LOT 133 Corbet Dr
- 5700 W Wilhite Rd
- 2001 Iris Dr
- 1311 Cynthia Dr
- 5555 W Bittergreen Ln
- 5485 W Bittergreen Ln
- 5550 W Hatton Chapel Rd
- 5500 W Bittergreen Ln
- 5440 W Hatton Chapel Rd
- 5300 W Hatton Chapel Rd
- 5300 W Hatton Chapel Rd
- 4951 Yeager Rd
- 5141 Yeager Rd
- 5474 W Bittergreen Ln
- 5000 N Thunder Ln
- 5696 W Hatton Chapel Rd
- 5060 N Thunder Ln
- 4865 Yeager Rd
- 5220 W Hatton Chapel Rd
- 5740 W Hatton Chapel Rd
- 4658 Yeager Rd
- 4655 Yeager Rd
- 4655 Yeager Rd
- 5201 W Hatton Chapel Rd






