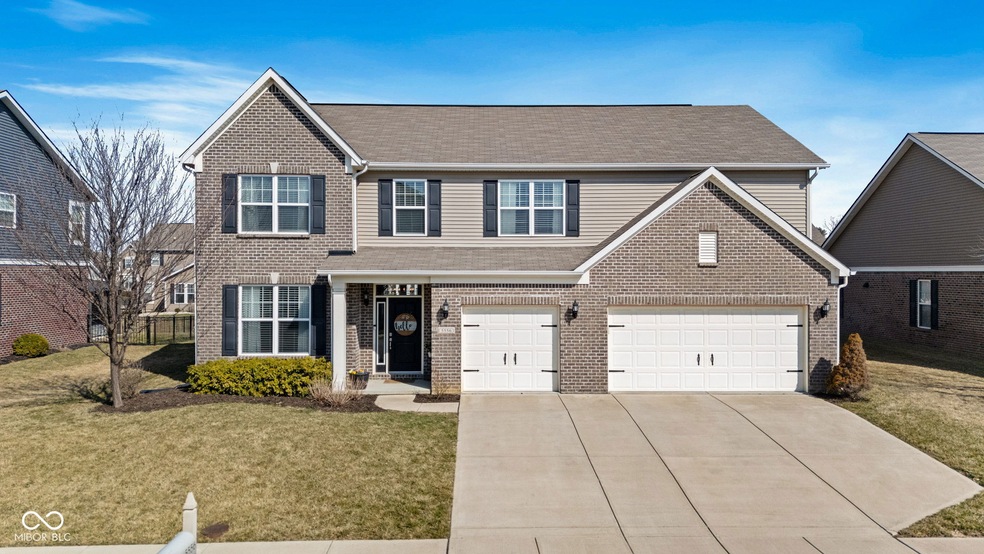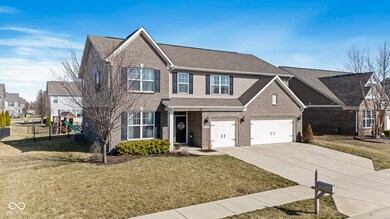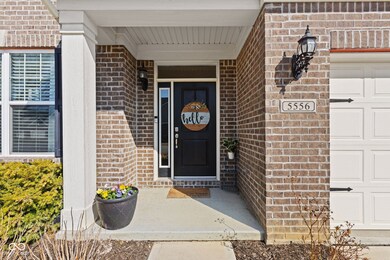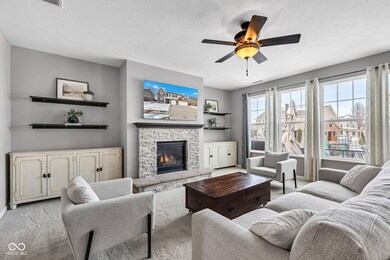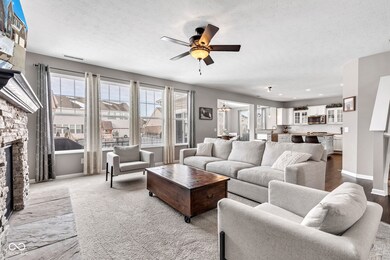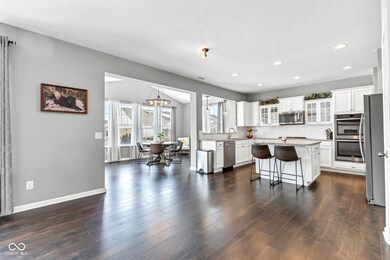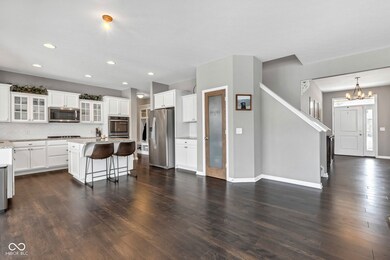
5556 W Compass Point Mc Cordsville, IN 46055
Brooks-Luxhaven NeighborhoodHighlights
- Traditional Architecture
- Engineered Wood Flooring
- Double Oven
- Mccordsville Elementary School Rated A-
- Covered Patio or Porch
- 3 Car Attached Garage
About This Home
As of April 2025If homes had a resume, this one would be overqualified! This 5-bedroom, 3.5-bath gem-located just south of Geist Reservoir-is more than a house; it's where comfort meets functionality. Step inside to a bright, open living space, where the gourmet kitchen steals the show. Featuring double ovens, quartz countertops, a coffee nook, and a walk-in pantry, this kitchen is designed for everything from quick breakfasts to holiday gatherings. The layout flows seamlessly from an inviting living room with a gas fireplace, into the all-seasons sunroom with natural light pouring in. Need flexibility? This home has it. A private office/den with French doors provides the perfect remote work setup, while a main-level bedroom with a full bath offers an ideal space for guests or multi-generational living. Upstairs, the spacious loft serves as a playroom, home theater, or second living area-the choice is yours! The primary suite is a retreat in itself, featuring a tray ceiling, a garden bathtub, walk-in shower, dual sinks, and a generous walk-in closet. Three additional bedrooms, an upstairs laundry room with a wash tub, and ample storage round out the upper level. Step outside to enjoy a fully fenced backyard with a patio-perfect for relaxing evenings or weekend gatherings. Beyond the home itself, you'll love the prime location near all that Fishers and McCordsville have to offer. The neighborhood features walking trails, a pool, and a playground, making it more than just a place to live-it's a lifestyle. Come see for yourself!
Last Agent to Sell the Property
eXp Realty LLC Brokerage Email: jice@highgarden.com License #RB21000727 Listed on: 02/26/2025
Last Buyer's Agent
Sara Hunley
Highgarden Real Estate

Home Details
Home Type
- Single Family
Est. Annual Taxes
- $4,590
Year Built
- Built in 2016
Lot Details
- 10,411 Sq Ft Lot
- Landscaped with Trees
HOA Fees
- $40 Monthly HOA Fees
Parking
- 3 Car Attached Garage
Home Design
- Traditional Architecture
- Brick Exterior Construction
- Slab Foundation
- Vinyl Construction Material
Interior Spaces
- 2-Story Property
- Tray Ceiling
- Gas Log Fireplace
- Great Room with Fireplace
- Combination Kitchen and Dining Room
- Attic Access Panel
Kitchen
- Breakfast Bar
- Double Oven
- Electric Oven
- Gas Cooktop
- Microwave
- Dishwasher
- Kitchen Island
- Disposal
Flooring
- Engineered Wood
- Carpet
- Laminate
Bedrooms and Bathrooms
- 5 Bedrooms
- In-Law or Guest Suite
Laundry
- Laundry on upper level
- Dryer
- Washer
Schools
- Mccordsville Elementary School
- Mt Vernon Middle School
- Mt Vernon High School
Additional Features
- Covered Patio or Porch
- Electric Water Heater
Community Details
- Association fees include home owners, clubhouse, maintenance, parkplayground, walking trails
- Association Phone (317) 253-1401
- Bay Creek East Subdivision
- Property managed by Ardsley
- The community has rules related to covenants, conditions, and restrictions
Listing and Financial Details
- Legal Lot and Block 30-01-13-205-205.000-018 / 4/205
- Assessor Parcel Number 300113205205000018
- Seller Concessions Not Offered
Ownership History
Purchase Details
Home Financials for this Owner
Home Financials are based on the most recent Mortgage that was taken out on this home.Purchase Details
Home Financials for this Owner
Home Financials are based on the most recent Mortgage that was taken out on this home.Similar Homes in the area
Home Values in the Area
Average Home Value in this Area
Purchase History
| Date | Type | Sale Price | Title Company |
|---|---|---|---|
| Interfamily Deed Transfer | -- | None Available | |
| Warranty Deed | -- | None Available |
Mortgage History
| Date | Status | Loan Amount | Loan Type |
|---|---|---|---|
| Open | $262,000 | New Conventional | |
| Closed | $281,647 | New Conventional |
Property History
| Date | Event | Price | Change | Sq Ft Price |
|---|---|---|---|---|
| 04/25/2025 04/25/25 | Sold | $479,000 | 0.0% | $138 / Sq Ft |
| 03/27/2025 03/27/25 | Pending | -- | -- | -- |
| 03/21/2025 03/21/25 | Price Changed | $479,000 | -1.2% | $138 / Sq Ft |
| 02/26/2025 02/26/25 | For Sale | $485,000 | +2.1% | $140 / Sq Ft |
| 05/03/2022 05/03/22 | Sold | $475,000 | +9.2% | $137 / Sq Ft |
| 04/04/2022 04/04/22 | Pending | -- | -- | -- |
| 04/01/2022 04/01/22 | Price Changed | $435,000 | 0.0% | $125 / Sq Ft |
| 04/01/2022 04/01/22 | For Sale | $435,000 | -8.4% | $125 / Sq Ft |
| 03/28/2022 03/28/22 | Off Market | $475,000 | -- | -- |
| 08/24/2016 08/24/16 | Sold | $296,470 | 0.0% | $85 / Sq Ft |
| 08/24/2016 08/24/16 | Pending | -- | -- | -- |
| 08/24/2016 08/24/16 | For Sale | $296,470 | -- | $85 / Sq Ft |
Tax History Compared to Growth
Tax History
| Year | Tax Paid | Tax Assessment Tax Assessment Total Assessment is a certain percentage of the fair market value that is determined by local assessors to be the total taxable value of land and additions on the property. | Land | Improvement |
|---|---|---|---|---|
| 2024 | $4,765 | $442,200 | $60,000 | $382,200 |
| 2023 | $4,765 | $425,300 | $60,000 | $365,300 |
| 2022 | $3,892 | $355,400 | $45,000 | $310,400 |
| 2021 | $3,276 | $327,600 | $45,000 | $282,600 |
| 2020 | $3,103 | $310,300 | $45,000 | $265,300 |
| 2019 | $2,968 | $296,800 | $45,000 | $251,800 |
| 2018 | $2,994 | $299,400 | $45,000 | $254,400 |
| 2017 | $2,892 | $289,200 | $45,000 | $244,200 |
| 2016 | $5 | $400 | $400 | $0 |
Agents Affiliated with this Home
-
Jarah Ice

Seller's Agent in 2025
Jarah Ice
eXp Realty LLC
(765) 621-7517
3 in this area
41 Total Sales
-
S
Buyer's Agent in 2025
Sara Hunley
Highgarden Real Estate
-
L
Seller's Agent in 2022
Lisa Meiners
F.C. Tucker Company
-
R
Seller Co-Listing Agent in 2022
Robert Meiners
F.C. Tucker Company
-
Non-BLC Member
N
Seller's Agent in 2016
Non-BLC Member
MIBOR REALTOR® Association
Map
Source: MIBOR Broker Listing Cooperative®
MLS Number: 22023435
APN: 30-01-13-205-205.000-018
- 5590 W Stream Dr
- 9846 N Port Dr
- 9800 Ridgecrest Ln
- 9741 Haughton Ln
- 9696 Parkhurst Crossing
- 5377 W 1000 N
- 9978 Trafford Ct
- 6889 Enclave Dr
- 9724 Brooks Dr
- 5173 Covington Ave
- 9712 Holborn Ave
- 5103 Covington Ave
- 9351 Abner St
- 5081 Holborn Ave
- 14479 Brook Meadow Dr
- 9671 Holborn Ave
- 9842 N Wind River Run
- 9698 Soaring Eagle Ln
- 14462 Brook Meadow Dr
- 9353 Corbett Dr
