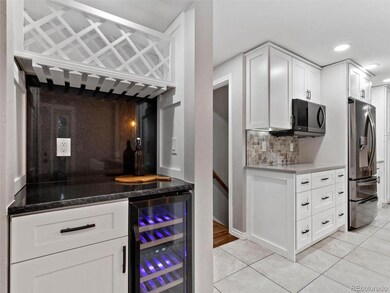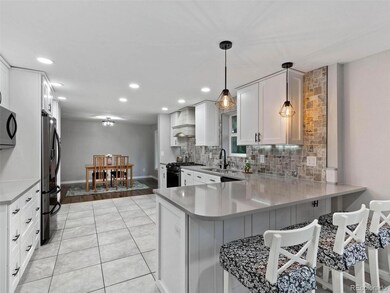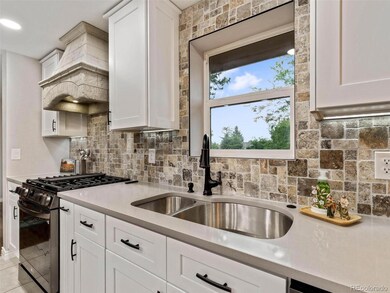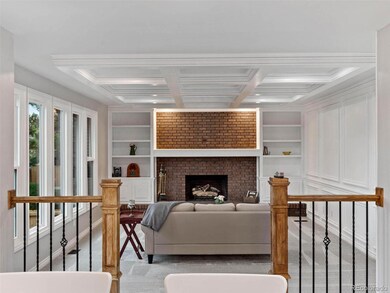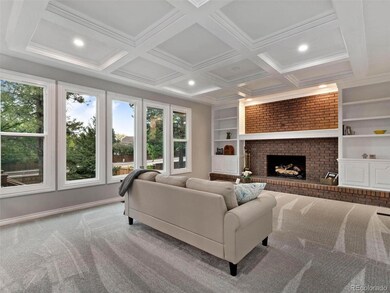
5557 E Links Cir Centennial, CO 80122
Heritage Greens NeighborhoodHighlights
- Primary Bedroom Suite
- Open Floorplan
- Deck
- Dr. Justina Ford Elementary School Rated A-
- Clubhouse
- Traditional Architecture
About This Home
As of August 2023Welcome to your new home! Prepare to be delighted by the beautiful enhancements made to the already stunning backyard, where newly planted evergreen trees supply an extra layer of privacy. This is an incredible opportunity to purchase in highly sought-after Heritage Greens neighborhood, conveniently found close to business centers, restaurants, shopping, highly awarded Littleton Public Schools & entertainment options. Step inside this charming & newly renovated home, blending character & modern finishes. 5 Bedrooms and 4 bathrooms are thoughtfully spread over 4,132 total square feet. As you enter, notice the abundance of natural light that fills the space. The kitchen has been expanded & includes top-of-the-line LG appliances, including a gas range complemented by a custom Tuscany hood & a wine bar for added elegance. The thermal & acoustic efficient windows/doors create a serene & quiet ambiance in the cozy family room. Upstairs, the primary bedroom beckons w/ its generous size, featuring an oversized walk-in closet & a stunning five-piece primary bathroom. With 4 additional bedrooms on the second floor, hosting guests for a long weekend is effortless. The finished walk-out basement offers a fantastic entertainment space, complete w/ an extra-large bedroom & walk-out access to the expansive backyard. During the summertime, enjoy the neighborhood clubhouse, which offers a variety of amenities including a spacious swimming pool, tennis courts, sand volleyball & local food trucks for your enjoyment. The home showcases a range of updated features, such as double pane windows, wine bar, LG premium appliances, quartz countertops, a convenient mudroom, a finished basement, an additional basement bedroom, a luxurious five-piece primary bathroom, updated bathrooms throughout, carpet & hardwood flooring, fresh paint & trim, new handrails & spindles & updated light fixtures.
Welcome to your New Haven, where beauty, comfort, and convenience await you!
Last Agent to Sell the Property
LIV Sotheby's International Realty License #219351 Listed on: 07/07/2023

Home Details
Home Type
- Single Family
Est. Annual Taxes
- $5,141
Year Built
- Built in 1983 | Remodeled
Lot Details
- 10,454 Sq Ft Lot
- West Facing Home
- Property is Fully Fenced
- Landscaped
- Front and Back Yard Sprinklers
- Many Trees
- Private Yard
HOA Fees
- $50 Monthly HOA Fees
Parking
- 2 Car Attached Garage
Home Design
- Traditional Architecture
- Brick Exterior Construction
- Frame Construction
- Architectural Shingle Roof
- Wood Siding
Interior Spaces
- 2-Story Property
- Open Floorplan
- Built-In Features
- Bar Fridge
- Skylights
- Gas Fireplace
- Double Pane Windows
- Entrance Foyer
- Family Room with Fireplace
Kitchen
- Breakfast Area or Nook
- Eat-In Kitchen
- Oven
- Range with Range Hood
- Microwave
- Dishwasher
- Quartz Countertops
- Disposal
Flooring
- Wood
- Carpet
- Tile
Bedrooms and Bathrooms
- 5 Bedrooms
- Primary Bedroom Suite
- Walk-In Closet
Laundry
- Laundry in unit
- Dryer
- Washer
Finished Basement
- Walk-Out Basement
- Basement Fills Entire Space Under The House
- 1 Bedroom in Basement
Home Security
- Carbon Monoxide Detectors
- Fire and Smoke Detector
Eco-Friendly Details
- Smoke Free Home
Outdoor Features
- Deck
- Covered patio or porch
- Outdoor Water Feature
- Rain Gutters
Schools
- Ford Elementary School
- Newton Middle School
- Arapahoe High School
Utilities
- Forced Air Heating and Cooling System
- Gas Water Heater
- High Speed Internet
- Phone Available
- Cable TV Available
Listing and Financial Details
- Exclusions: All staging items, including furniture, nick-nacks, books, and wall hangings, and rugs, and table lamps and floor lamps and tools.
- Property held in a trust
- Assessor Parcel Number 031897009
Community Details
Overview
- Association fees include recycling, snow removal, trash
- Heritage Greens HOA, Phone Number (720) 677-6468
- Heritage Greens Subdivision
Amenities
- Clubhouse
Recreation
- Tennis Courts
- Community Playground
- Community Pool
- Park
Ownership History
Purchase Details
Home Financials for this Owner
Home Financials are based on the most recent Mortgage that was taken out on this home.Purchase Details
Home Financials for this Owner
Home Financials are based on the most recent Mortgage that was taken out on this home.Purchase Details
Purchase Details
Purchase Details
Purchase Details
Purchase Details
Similar Homes in Centennial, CO
Home Values in the Area
Average Home Value in this Area
Purchase History
| Date | Type | Sale Price | Title Company |
|---|---|---|---|
| Special Warranty Deed | $1,300,000 | Land Title Guarantee | |
| Warranty Deed | $780,000 | -- | |
| Interfamily Deed Transfer | -- | None Available | |
| Deed | -- | -- | |
| Deed | -- | -- | |
| Deed | -- | -- | |
| Deed | -- | -- |
Mortgage History
| Date | Status | Loan Amount | Loan Type |
|---|---|---|---|
| Open | $810,000 | VA | |
| Previous Owner | $20,000 | New Conventional | |
| Previous Owner | $15,000 | New Conventional | |
| Previous Owner | $35,000 | New Conventional | |
| Previous Owner | $355,900 | Construction | |
| Previous Owner | $765,000 | Construction |
Property History
| Date | Event | Price | Change | Sq Ft Price |
|---|---|---|---|---|
| 07/24/2025 07/24/25 | Price Changed | $1,245,000 | -2.4% | $313 / Sq Ft |
| 06/25/2025 06/25/25 | Price Changed | $1,275,000 | -1.9% | $320 / Sq Ft |
| 06/05/2025 06/05/25 | For Sale | $1,300,000 | 0.0% | $326 / Sq Ft |
| 08/25/2023 08/25/23 | Sold | $1,300,000 | -3.7% | $326 / Sq Ft |
| 07/07/2023 07/07/23 | For Sale | $1,350,000 | +73.1% | $339 / Sq Ft |
| 09/07/2022 09/07/22 | Sold | $780,000 | -2.4% | $289 / Sq Ft |
| 08/02/2022 08/02/22 | Pending | -- | -- | -- |
| 07/21/2022 07/21/22 | Price Changed | $799,000 | -3.2% | $296 / Sq Ft |
| 07/07/2022 07/07/22 | For Sale | $825,000 | -- | $305 / Sq Ft |
Tax History Compared to Growth
Tax History
| Year | Tax Paid | Tax Assessment Tax Assessment Total Assessment is a certain percentage of the fair market value that is determined by local assessors to be the total taxable value of land and additions on the property. | Land | Improvement |
|---|---|---|---|---|
| 2024 | $6,991 | $60,066 | -- | -- |
| 2023 | $6,991 | $60,066 | $0 | $0 |
| 2022 | $5,141 | $47,615 | $0 | $0 |
| 2021 | $5,145 | $47,615 | $0 | $0 |
| 2020 | $4,938 | $47,276 | $0 | $0 |
| 2019 | $4,695 | $47,276 | $0 | $0 |
| 2018 | $4,603 | $46,447 | $0 | $0 |
| 2017 | $4,288 | $46,447 | $0 | $0 |
| 2016 | $3,830 | $41,591 | $0 | $0 |
| 2015 | $3,835 | $41,591 | $0 | $0 |
| 2014 | $3,530 | $37,133 | $0 | $0 |
| 2013 | -- | $36,160 | $0 | $0 |
Agents Affiliated with this Home
-
H
Seller's Agent in 2025
Heather Lorince Harrington
Milehimodern
-
A
Seller's Agent in 2023
Anne Dresser- Kocur
LIV Sotheby's International Realty
-
M
Buyer's Agent in 2022
Mattson Schroeder
eXp Realty, LLC
Map
Source: REcolorado®
MLS Number: 9016775
APN: 2075-31-1-10-047
- 5373 E Links Cir
- 7717 S Grape Ct
- 7696 S Hudson Way
- 7664 S Ivanhoe Way
- 5988 E Jamison Ln
- 7638 S Hudson Way
- 5944 E Irwin Place
- 7886 S Fairfax Ct
- 7836 S Fairfax Ct
- 6248 E Mineral Place
- 6363 E Jamison Cir
- 7465 S Ivy Way
- 6330 E Irwin Place
- 5808 E Hinsdale Place
- 6432 E Jamison Cir S
- 4626 E Links Dr
- 7679 S Monaco Cir W
- 4856 E Hinsdale Place
- 6143 E Hinsdale Ave
- 7684 S Monaco Cir E

