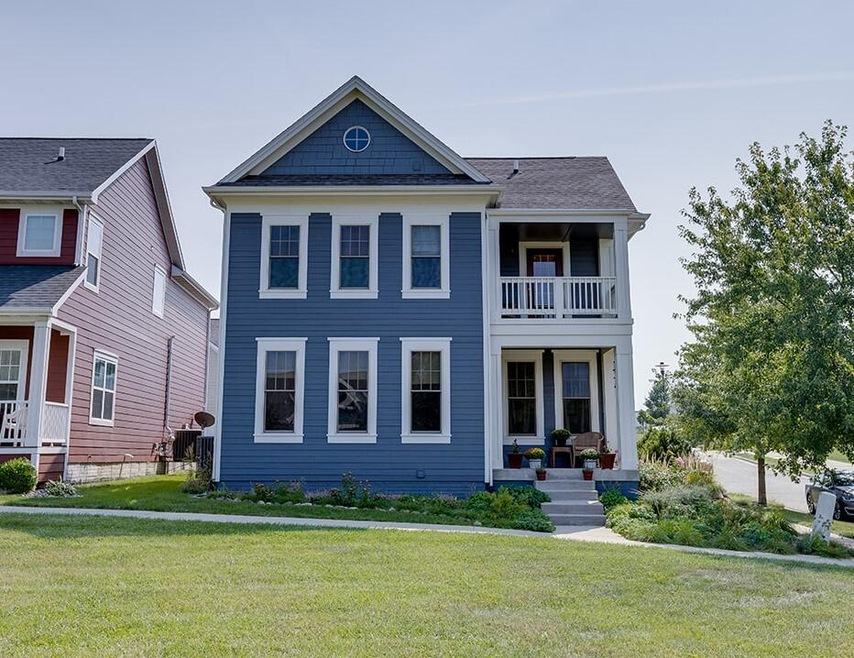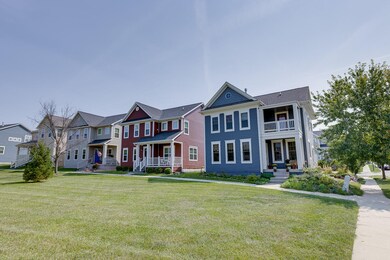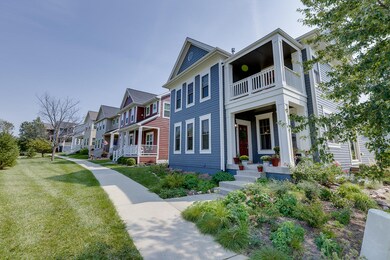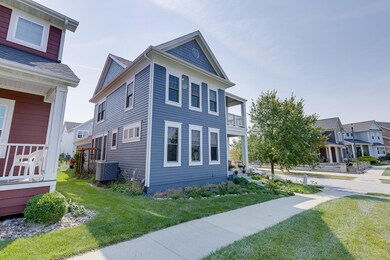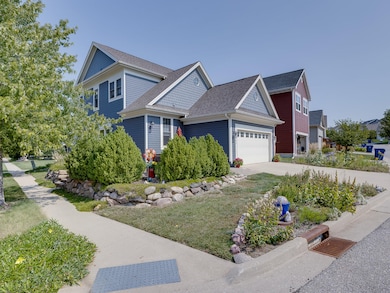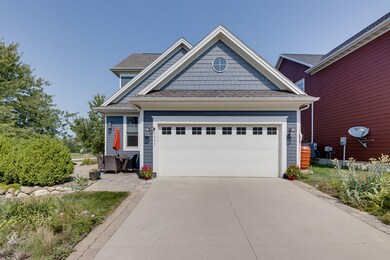
5557 Flagstone Way West Des Moines, IA 50266
Highlights
- Hydromassage or Jetted Bathtub
- Formal Dining Room
- 2 Car Attached Garage
- Westridge Elementary School Rated A-
- Porch
- En-Suite Primary Bedroom
About This Home
As of January 2022Picture yourself living in this charming 3 bed, 3 1/2 bath home nestled in the middle of greenspaces with convenient shopping and dining just blocks away. This home has been beautifully maintained with recent new furnace, A/C and WiFi touch screen thermostat in 2021, new dishwasher in 2020, and new water heater in 2019. Including the basement that was updated in 2015, there are over 3,364 SF of finished spaces, plus an open porch, deck, and hot tub ready patio! The open concept main floor boasts a cozy gas fireplace, gas stove, beautiful wood floors, formal dining and french doors leading to an office/den. The upstairs master ensuite features a walk in closet and jetted tub. You'll enjoy the convenience of laundry on the second floor and an abundance of storage throughout. Move in ready!
Last Agent to Sell the Property
RUHL & RUHL REALTORS License #S67831000 Listed on: 09/13/2021

Last Buyer's Agent
NON-MEMBER AGENT
RUHL & RUHL REALTORS,INC.
Home Details
Home Type
- Single Family
Est. Annual Taxes
- $6,548
Year Built
- Built in 2007
Interior Spaces
- 2,364 Sq Ft Home
- 2-Story Property
- Family Room
- Formal Dining Room
Kitchen
- Built-In Microwave
- Dishwasher
- Disposal
Bedrooms and Bathrooms
- 3 Bedrooms
- En-Suite Primary Bedroom
- 4 Bathrooms
- Hydromassage or Jetted Bathtub
Basement
- Basement Fills Entire Space Under The House
- Sump Pump
- Drain
- Basement Window Egress
Parking
- 2 Car Attached Garage
- Garage Door Opener
Additional Features
- Porch
- Central Air
Listing and Financial Details
- Assessor Parcel Number 32004127198083
Ownership History
Purchase Details
Home Financials for this Owner
Home Financials are based on the most recent Mortgage that was taken out on this home.Purchase Details
Home Financials for this Owner
Home Financials are based on the most recent Mortgage that was taken out on this home.Purchase Details
Home Financials for this Owner
Home Financials are based on the most recent Mortgage that was taken out on this home.Similar Homes in West Des Moines, IA
Home Values in the Area
Average Home Value in this Area
Purchase History
| Date | Type | Sale Price | Title Company |
|---|---|---|---|
| Warranty Deed | $384,000 | Fischer & Bouslog Pc | |
| Interfamily Deed Transfer | -- | None Available | |
| Warranty Deed | $306,000 | None Available |
Mortgage History
| Date | Status | Loan Amount | Loan Type |
|---|---|---|---|
| Open | $307,200 | New Conventional | |
| Closed | $307,200 | New Conventional | |
| Previous Owner | $207,900 | New Conventional | |
| Previous Owner | $238,400 | New Conventional | |
| Previous Owner | $235,300 | New Conventional | |
| Previous Owner | $241,500 | Purchase Money Mortgage |
Property History
| Date | Event | Price | Change | Sq Ft Price |
|---|---|---|---|---|
| 01/07/2022 01/07/22 | Sold | $384,000 | 0.0% | $162 / Sq Ft |
| 01/07/2022 01/07/22 | Sold | $384,000 | -1.3% | $162 / Sq Ft |
| 01/07/2022 01/07/22 | Pending | -- | -- | -- |
| 11/24/2021 11/24/21 | For Sale | $389,000 | 0.0% | $165 / Sq Ft |
| 11/23/2021 11/23/21 | Pending | -- | -- | -- |
| 11/23/2021 11/23/21 | Pending | -- | -- | -- |
| 11/19/2021 11/19/21 | For Sale | $389,000 | 0.0% | $165 / Sq Ft |
| 11/18/2021 11/18/21 | Price Changed | $389,000 | -2.3% | $165 / Sq Ft |
| 10/01/2021 10/01/21 | Price Changed | $398,000 | -3.4% | $168 / Sq Ft |
| 09/13/2021 09/13/21 | For Sale | $412,000 | -- | $174 / Sq Ft |
Tax History Compared to Growth
Tax History
| Year | Tax Paid | Tax Assessment Tax Assessment Total Assessment is a certain percentage of the fair market value that is determined by local assessors to be the total taxable value of land and additions on the property. | Land | Improvement |
|---|---|---|---|---|
| 2024 | $6,548 | $423,600 | $113,000 | $310,600 |
| 2023 | $7,122 | $423,600 | $113,000 | $310,600 |
| 2022 | $7,036 | $377,700 | $103,900 | $273,800 |
| 2021 | $7,382 | $377,700 | $103,900 | $273,800 |
| 2020 | $7,266 | $376,700 | $103,400 | $273,300 |
| 2019 | $7,308 | $376,700 | $103,400 | $273,300 |
| 2018 | $7,322 | $365,300 | $95,200 | $270,100 |
| 2017 | $7,258 | $365,300 | $95,200 | $270,100 |
| 2016 | $6,764 | $351,900 | $90,800 | $261,100 |
| 2015 | $6,764 | $335,800 | $90,800 | $245,000 |
| 2014 | $6,330 | $321,000 | $102,800 | $218,200 |
Agents Affiliated with this Home
-

Seller's Agent in 2022
Lisa Werner
RUHL & RUHL REALTORS
(563) 554-4299
1 in this area
44 Total Sales
-

Seller's Agent in 2022
Maria Torres
Iowa Realty Mills Crossing
(515) 710-7749
19 in this area
206 Total Sales
-

Buyer's Agent in 2022
Rick Bratrud
Iowa Realty Mills Crossing
(515) 250-5626
17 in this area
122 Total Sales
-
N
Buyer's Agent in 2022
NON-MEMBER AGENT
RUHL & RUHL REALTORS,INC.
Map
Source: Muscatine Multiple Listing Service
MLS Number: 21-557
APN: 320-04127198083
- 5477 S Prairie View Dr
- 523 S Bluestone Way
- 5438 Ponderosa Dr
- 150 S Prairie View Dr Unit 601
- 150 S Prairie View Dr Unit 209
- 33 S My Way
- 3 S My Way
- 811 Burr Oaks Dr Unit 202
- 811 Burr Oaks Dr Unit 307
- 595 S 60th St Unit 403
- 595 S 60th St Unit 305
- 595 S 60th St Unit 402
- 595 S 60th St Unit 303
- 595 S 60th St Unit 301
- 1 S My Way
- 858 Burr Oaks Dr
- 303 S 61st St
- 862 Glen Oaks Terrace
- 301 S 62nd St
- 3518 SW Indigo Ave
