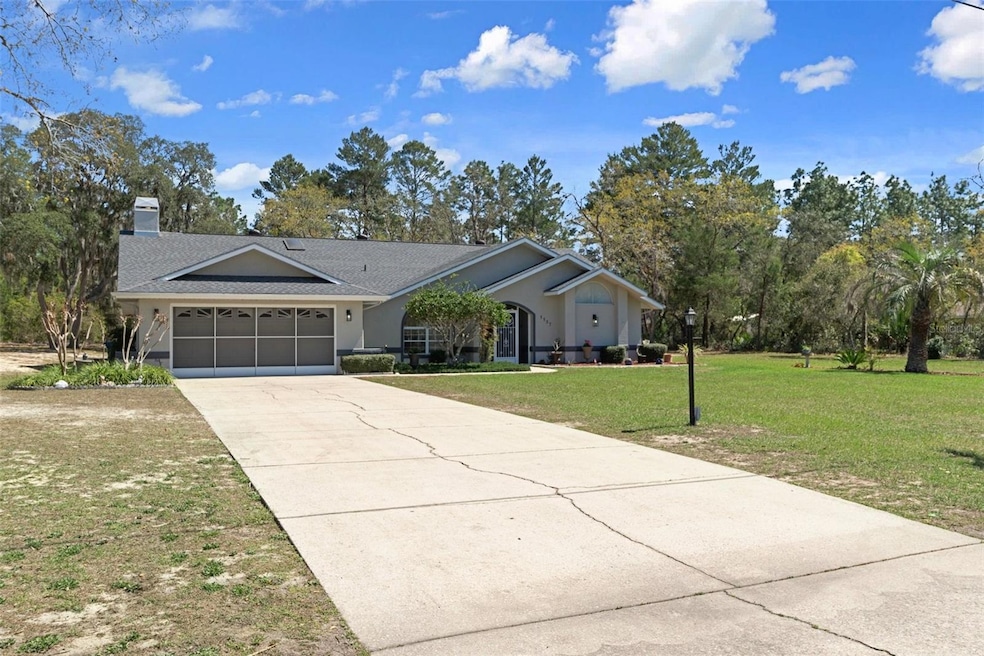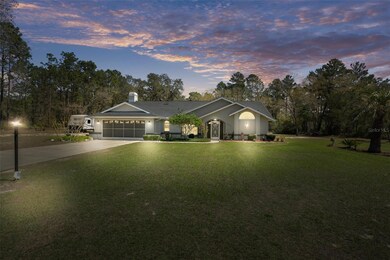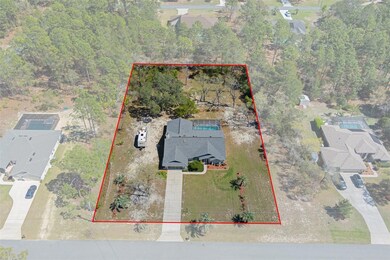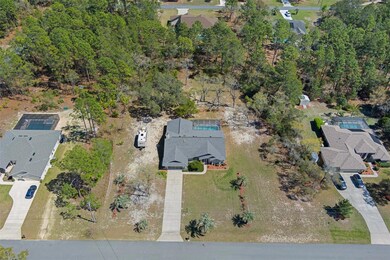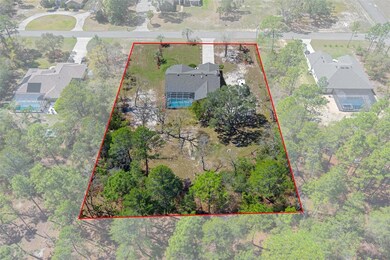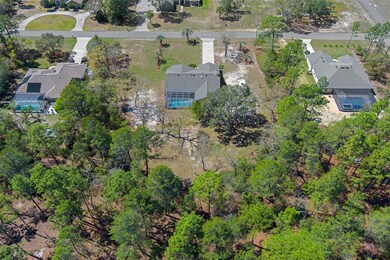
5557 N Sierra Terrace Beverly Hills, FL 34465
Estimated payment $2,618/month
Highlights
- Horses Allowed in Community
- Clubhouse
- Living Room with Fireplace
- Screened Pool
- Contemporary Architecture
- Vaulted Ceiling
About This Home
Welcome to this charming 4-bedroom, 2-bathroom home, nestled in the tranquil equestrian community of Pine Ridge, offering the perfect blend of comfort and outdoor living. This home has a new roof (2022) and HVAC (2023) and is situated on a spacious one-acre lot, which provides ample space for both relaxation and recreation. The home is designed with an open floor plan, featuring two bright and airy living areas that seamlessly flow into the dining and kitchen spaces, great for entertaining or family gatherings. The kitchen is fully equipped and offers plenty of counter space, and storage, making it a great hub for home-cooked meals. The master suite is a peaceful retreat, complete with a private en-suite bathroom, offering both a soaking tub and a separate shower. The additional three bedrooms are generously sized, providing flexibility for guests, a home office, or growing families. Step outside into your own private paradise. The large screened-in pool enclosure creates a serene space for enjoying Florida’s warm weather, with plenty of room for lounging, dining, or hosting outdoor gatherings in the large, covered patio and screen enclosed pool. The expansive backyard offers a peaceful environment with mature landscaping and the freedom to create your ideal outdoor oasis. The equestrian community provides direct access to trails for horseback riding, making it a perfect location for horse enthusiasts. Conveniently located to major roads, shopping, dining, and top-rated schools, this home offers a rare combination of privacy, space, and community amenities. With room to grow and a setting that supports an active lifestyle, this property truly has it all. Don’t miss the opportunity to make it yours! Call today for your private tour.
Listing Agent
EXP REALTY LLC Brokerage Phone: 888-883-8509 License #3327733 Listed on: 03/17/2025

Home Details
Home Type
- Single Family
Est. Annual Taxes
- $1,823
Year Built
- Built in 1989
Lot Details
- 1 Acre Lot
- Lot Dimensions are 175x250
- West Facing Home
- Level Lot
- Property is zoned RUR
HOA Fees
- $8 Monthly HOA Fees
Parking
- 2 Car Attached Garage
- Garage Door Opener
Home Design
- Contemporary Architecture
- Slab Foundation
- Shingle Roof
- Block Exterior
Interior Spaces
- 2,311 Sq Ft Home
- 1-Story Property
- Vaulted Ceiling
- Ceiling Fan
- Window Treatments
- Sliding Doors
- Family Room
- Living Room with Fireplace
- Breakfast Room
- Formal Dining Room
- Attic
Kitchen
- Dinette
- Range
- Microwave
Flooring
- Carpet
- Laminate
Bedrooms and Bathrooms
- 4 Bedrooms
- Split Bedroom Floorplan
- Walk-In Closet
- 2 Full Bathrooms
Laundry
- Laundry Room
- Washer and Electric Dryer Hookup
Pool
- Screened Pool
- In Ground Pool
- Fence Around Pool
Outdoor Features
- Covered patio or porch
- Rain Gutters
- Private Mailbox
Schools
- Central Ridge Elementary School
- Crystal River Middle School
- Crystal River High School
Horse Facilities and Amenities
- Zoned For Horses
Utilities
- Central Heating and Cooling System
- Electric Water Heater
- Septic Tank
- Cable TV Available
Listing and Financial Details
- Visit Down Payment Resource Website
- Legal Lot and Block 3 / 89
- Assessor Parcel Number 18E-17S-32-0010-00890-0030
Community Details
Overview
- Gail Denny Association, Phone Number (352) 746-0899
- Visit Association Website
- Pine Ridge Unit 01 Subdivision
- The community has rules related to deed restrictions
Amenities
- Clubhouse
Recreation
- Horses Allowed in Community
Map
Home Values in the Area
Average Home Value in this Area
Tax History
| Year | Tax Paid | Tax Assessment Tax Assessment Total Assessment is a certain percentage of the fair market value that is determined by local assessors to be the total taxable value of land and additions on the property. | Land | Improvement |
|---|---|---|---|---|
| 2024 | $1,770 | $160,049 | -- | -- |
| 2023 | $1,770 | $155,387 | $0 | $0 |
| 2022 | $1,785 | $150,861 | $0 | $0 |
| 2021 | $1,713 | $146,467 | $0 | $0 |
| 2020 | $1,610 | $203,480 | $15,070 | $188,410 |
| 2019 | $1,587 | $186,177 | $14,870 | $171,307 |
| 2018 | $1,558 | $176,439 | $13,560 | $162,879 |
| 2017 | $1,550 | $135,714 | $13,830 | $121,884 |
| 2016 | $1,566 | $132,923 | $13,980 | $118,943 |
| 2015 | $1,618 | $131,999 | $14,280 | $117,719 |
| 2014 | $1,618 | $130,951 | $16,811 | $114,140 |
Property History
| Date | Event | Price | Change | Sq Ft Price |
|---|---|---|---|---|
| 03/14/2025 03/14/25 | For Sale | $443,900 | -- | $192 / Sq Ft |
Purchase History
| Date | Type | Sale Price | Title Company |
|---|---|---|---|
| Quit Claim Deed | -- | -- | |
| Deed | $100 | -- | |
| Deed | $9,500 | -- |
Mortgage History
| Date | Status | Loan Amount | Loan Type |
|---|---|---|---|
| Previous Owner | $100,000 | Credit Line Revolving |
Similar Homes in the area
Source: Stellar MLS
MLS Number: OM697419
APN: 18E-17S-32-0010-00890-0030
- 5034 W Pinto Loop
- 5070 W Wichita Dr
- 5898 N Flagstaff Ave
- 4617 W Gypsum Dr
- 5158 W Wichita Dr
- 4400 W Rocky Ln
- 5079 W Pinto Loop
- 6038 N Flagstaff Ave
- 4857 W Puma Ln
- 5849 N Killeen Terrace
- 4464 W Horseshoe Dr
- 4648 W Horseshoe Dr
- 5281 W Cisco St
- 5235 N Sonora Terrace
- 6235 N Red Fern Terrace
- 5400 W Conestoga St
- 5605 N Mock Orange
- 4749 N Pink Poppy Dr
- 5264 N El Paso Terrace
- 5235 N Cheyenne Dr
- 3596 W Eunice St
- 3417 W Eunice Dr
- 2920 W Lantana Dr
- 3078 W Juliet Place
- 2951 W Yorkshire Place
- 6652 N Bedstrow Blvd
- 1465 W Landmark Dr
- 14 Polk St
- 98 S Adams St
- 11 Sj Kellner Blvd
- 8 W Murray St
- 1604 W Gainsboro Ln
- 3876 W Boulton St
- 6589 N Bedstrow Blvd
- 17 S Jefferson St
- 1984 W Marsten Ct
- 2020 W Snowy Egret Place
- 1244 W Hanover Ln
- 6000 W Poplar Springs Cir
- 34 S Lee St
