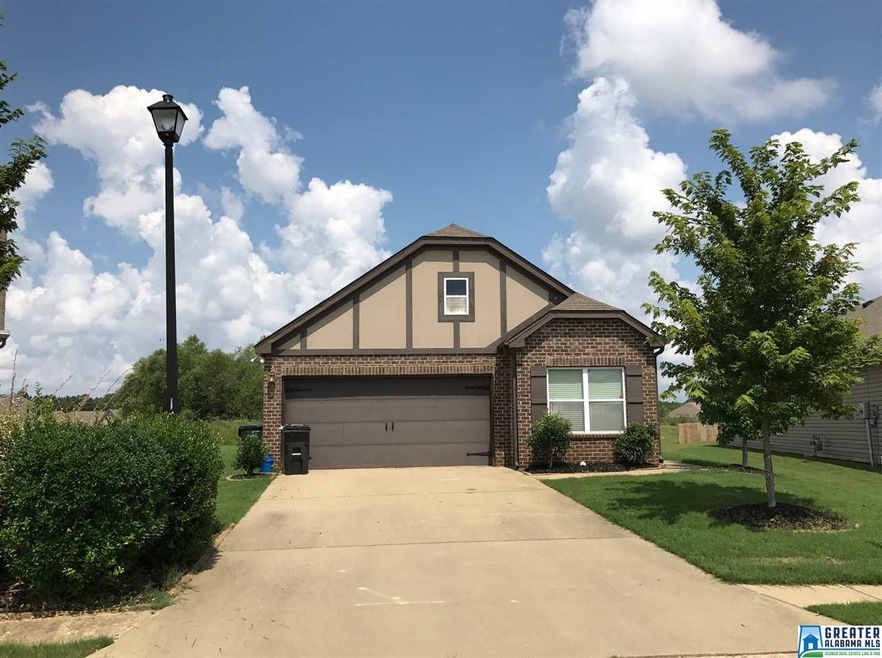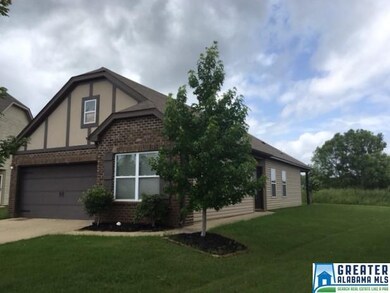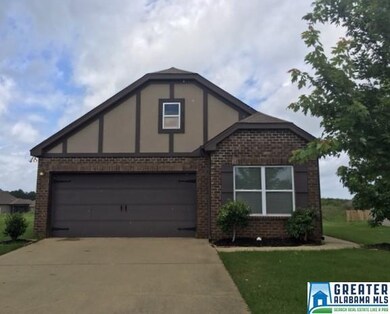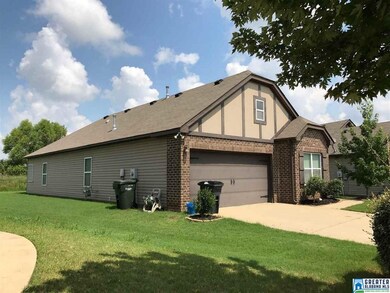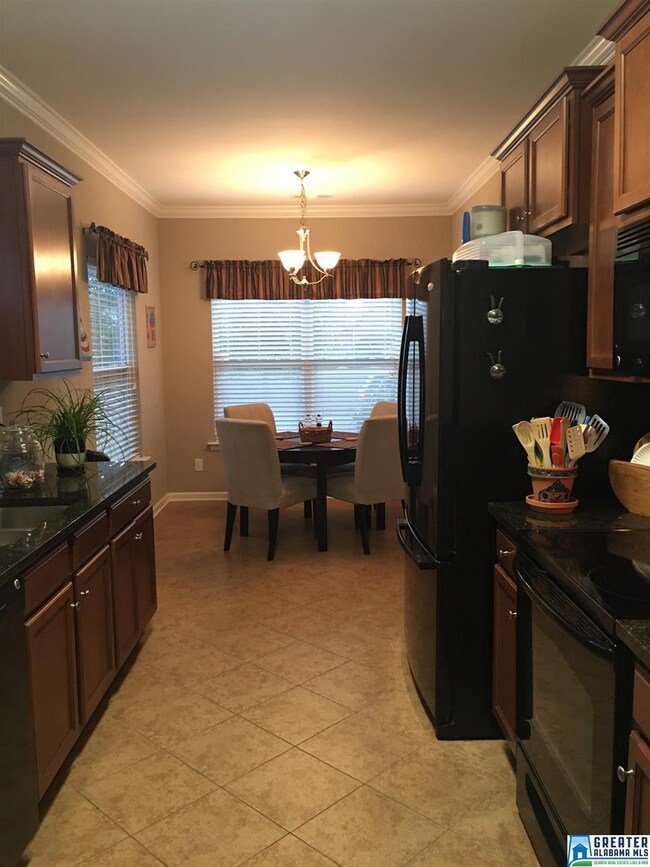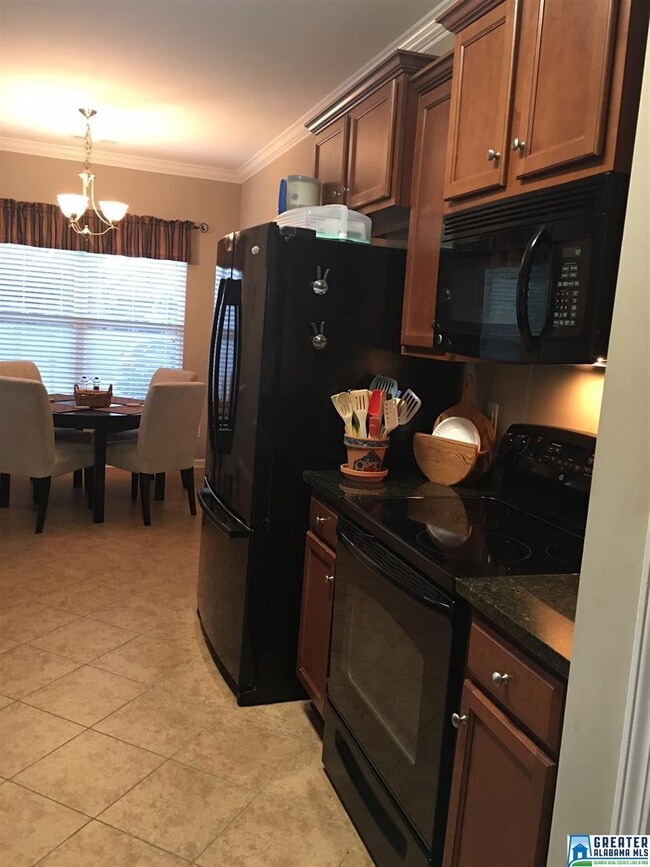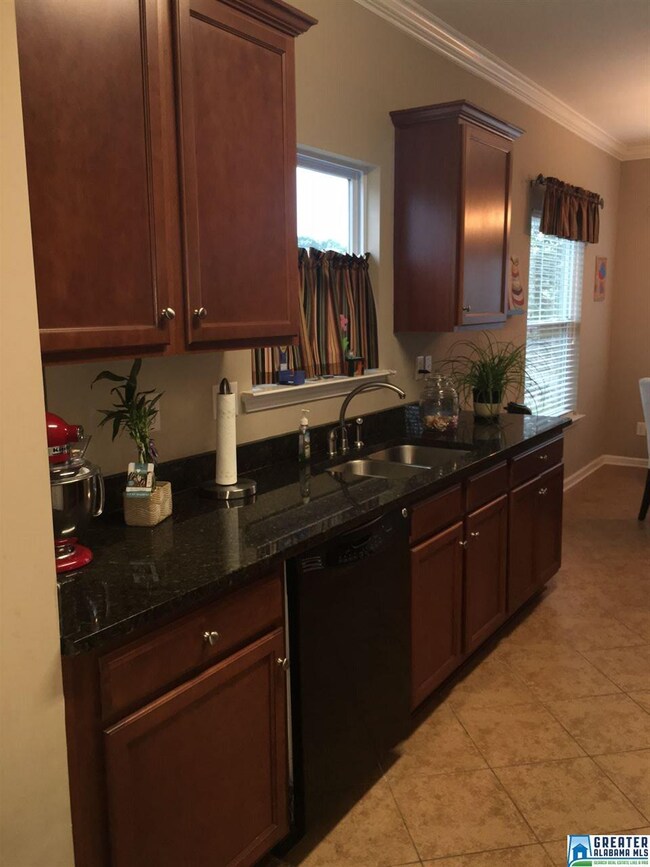
5557 Rosser Trail Bessemer, AL 35022
Highlights
- Hydromassage or Jetted Bathtub
- Solid Surface Countertops
- Breakfast Room
- Attic
- Covered patio or porch
- Cul-De-Sac
About This Home
As of September 2017BACK ON THE MARKET DUE TO BUYERS FINANCING FALLING THROUGH. One-level living in desirable Rosser Cove, a community with streetlights, sidewalks, a community playground and. Home is in a cul-de-sac, just 2 doors down from the playground; on one of the largest lots in the neighborhood, with natural, green space behind house that will remain green. This is a split bedroom floor plan with a large master bedroom with a trey ceiling, a spa-like bathroom with jetted tub and walk-in closet; 2 additional bedrooms share a second full bath with tub/shower combo and cultured marble vanity. The great room has a vaulted ceiling and a gas fireplace surrounded by built-in shelves. The kitchen has granite countertops, built-in appliances, a pantry and attached dining room. Enjoy the backyard on the covered back porch while grilling. The location is great- close to schools, shopping and easy access to I-459, I-20/59, Birmingham, Hwy-280 & Tuscaloosa. Home is in McAdory School system.
Last Agent to Sell the Property
Keller Williams Metro South License #110403 Listed on: 07/03/2017

Last Buyer's Agent
Spencer Lindahl
Main Street Renewal, LLC

Home Details
Home Type
- Single Family
Est. Annual Taxes
- $2,337
Year Built
- 2009
HOA Fees
- $25 Monthly HOA Fees
Parking
- 2 Car Attached Garage
- Garage on Main Level
- Front Facing Garage
- Driveway
Home Design
- Brick Exterior Construction
- Slab Foundation
- Vinyl Siding
Interior Spaces
- 1,386 Sq Ft Home
- 1-Story Property
- Crown Molding
- Smooth Ceilings
- Ceiling Fan
- Gas Fireplace
- Window Treatments
- Living Room with Fireplace
- Breakfast Room
- Pull Down Stairs to Attic
- Home Security System
Kitchen
- Stove
- Built-In Microwave
- Dishwasher
- Solid Surface Countertops
Flooring
- Carpet
- Tile
Bedrooms and Bathrooms
- 3 Bedrooms
- Split Bedroom Floorplan
- Walk-In Closet
- 2 Full Bathrooms
- Hydromassage or Jetted Bathtub
- Bathtub and Shower Combination in Primary Bathroom
- Garden Bath
- Separate Shower
Laundry
- Laundry Room
- Laundry on main level
- Washer and Electric Dryer Hookup
Utilities
- Central Heating
- Heat Pump System
- Underground Utilities
- Gas Water Heater
Additional Features
- Covered patio or porch
- Cul-De-Sac
Community Details
- $15 Other Monthly Fees
- Neighborhood Mgt Llc Association, Phone Number (205) 877-9480
Listing and Financial Details
- Assessor Parcel Number 38-00-30-4-000-020.070
Ownership History
Purchase Details
Home Financials for this Owner
Home Financials are based on the most recent Mortgage that was taken out on this home.Purchase Details
Home Financials for this Owner
Home Financials are based on the most recent Mortgage that was taken out on this home.Purchase Details
Home Financials for this Owner
Home Financials are based on the most recent Mortgage that was taken out on this home.Similar Homes in Bessemer, AL
Home Values in the Area
Average Home Value in this Area
Purchase History
| Date | Type | Sale Price | Title Company |
|---|---|---|---|
| Special Warranty Deed | $368,432 | -- | |
| Warranty Deed | $144,000 | -- | |
| Survivorship Deed | $146,136 | None Available |
Mortgage History
| Date | Status | Loan Amount | Loan Type |
|---|---|---|---|
| Previous Owner | $144,231 | FHA | |
| Previous Owner | $4,384 | Stand Alone Second |
Property History
| Date | Event | Price | Change | Sq Ft Price |
|---|---|---|---|---|
| 03/17/2018 03/17/18 | Rented | $1,345 | -6.9% | -- |
| 01/26/2018 01/26/18 | For Rent | $1,445 | 0.0% | -- |
| 09/18/2017 09/18/17 | Sold | $144,000 | -7.1% | $104 / Sq Ft |
| 08/03/2017 08/03/17 | For Sale | $155,000 | 0.0% | $112 / Sq Ft |
| 07/21/2017 07/21/17 | Pending | -- | -- | -- |
| 07/03/2017 07/03/17 | For Sale | $155,000 | -- | $112 / Sq Ft |
Tax History Compared to Growth
Tax History
| Year | Tax Paid | Tax Assessment Tax Assessment Total Assessment is a certain percentage of the fair market value that is determined by local assessors to be the total taxable value of land and additions on the property. | Land | Improvement |
|---|---|---|---|---|
| 2024 | $2,337 | $49,220 | -- | -- |
| 2022 | $2,005 | $40,020 | $9,600 | $30,420 |
| 2021 | $1,728 | $34,500 | $9,600 | $24,900 |
| 2020 | $1,920 | $31,940 | $9,600 | $22,340 |
| 2019 | $1,547 | $30,880 | $0 | $0 |
| 2018 | $673 | $14,500 | $0 | $0 |
| 2017 | $627 | $13,580 | $0 | $0 |
| 2016 | $633 | $13,700 | $0 | $0 |
| 2015 | $605 | $13,140 | $0 | $0 |
| 2014 | $762 | $13,480 | $0 | $0 |
| 2013 | $762 | $13,480 | $0 | $0 |
Agents Affiliated with this Home
-
D
Seller's Agent in 2018
Danielle Farren
Main Street Renewal, LLC
-

Seller's Agent in 2017
Trish Sipes
Keller Williams Metro South
(205) 410-0550
18 Total Sales
-
S
Buyer's Agent in 2017
Spencer Lindahl
Main Street Renewal, LLC
Map
Source: Greater Alabama MLS
MLS Number: 787836
APN: 38-00-30-4-000-020.070
- 4762 Rosser Loop Dr
- 4542 Rosser Loop Dr
- 1837 Brandon Way
- 1834 Brandon Way
- 1751 Bradford Ln
- 4481 Rosser Farms Pkwy
- 4493 Rosser Farms Pkwy
- 1724 4th Ave SW Unit lot 6
- 4489 Rosser Farms Pkwy
- 4485 Rosser Farms Pkwy
- 4477 Rosser Farms Pkwy
- 334 McCalla Rd Unit 7
- 1633 Eastern Valley Rd
- 4484 Rosser Farms Pkwy
- 4476 Rosser Farms Pkwy
- 4468 Rosser Farms Pkwy
- 4775 Carriage Dr Unit 28
- 4774 Carriage Dr Unit 2
- 1692 Bradford Ln
- 4427 Buttercup Ln Unit 113
