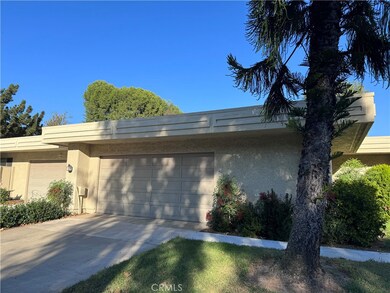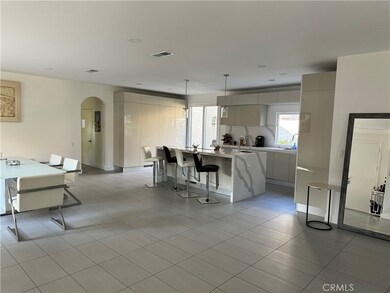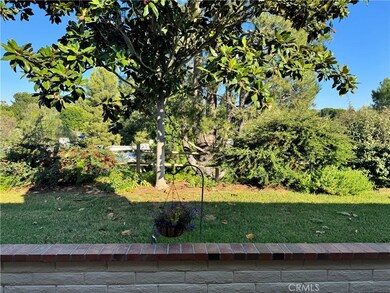
5557 Via Portora Unit B Laguna Woods, CA 92637
Highlights
- Golf Course Community
- Fitness Center
- Heated In Ground Pool
- Community Stables
- 24-Hour Security
- Senior Community
About This Home
As of January 2024Welcome to a truly exceptional Casa Siena model in the Grand Finale section of Laguna Woods Village. This meticulously upgraded home offers luxury living with top-of-the-line features and a prime location. Step inside this exquisite home and prepare to be dazzled by craftsmanship and attention to detail. The gourmet kitchen is a chef's dream, boasting Miele appliances, including a state-of-the-art convection oven, 36” wide induction cooktop, Fisher Paykel dishwasher, and 60” wide refrigerator and freezer. The Italian cabinetry adds a touch of European elegance, perfectly complemented by sleek quartz countertops and an expansive center island with waterfall quartz. The convenience of soft-close drawers completes this culinary haven. The open-concept design of the main living space is ideal for hosting gatherings and entertaining guests.
The spacious dining area seamlessly transitions into the living room, where you can cozy up to the fireplace with a good book or enjoy movie nights with loved ones. Large windows and a sliding glass door flood the space with natural light and provide access to the private patio. Surrounded by lush landscaping, this space is perfect for enjoying your morning coffee, alfresco dining, or simply basking in the serenity of the tranquil ambiance. The primary suite is an oasis with an elegant ensuite bath featuring a double vanity and a generously sized walk-in shower. Heated towel racks, Robern mirrored cabinets, smart bidet toilet, and heated floors. Ample closet space, including a custom Italian wardrobe, ensures your clothing is well-organized and easily accessible. The secondary bedroom also features an ensuite bath with a generous whirlpool tub and shower in an Asian-inspired wet room. The floating vanity by Scavolini features integrated dual sinks. Robern mirrors, smart bidet toilets, and heated floors round out the features. The bathroom has been divided into two parts with a pocket door, which allows the toileting area to also serve as a guest bath.
Enjoy life with a wide range of amenities and activities, featuring seven clubhouses, five swimming pools, three fitness centers, and 36 holes of golf, tennis, and pickleball. In addition, various clubs and activities cater to all interests, from arts and crafts to social clubs and educational opportunities. This active 55+ community means staying active and engaged has never been easier.
Property Details
Home Type
- Condominium
Est. Annual Taxes
- $11,533
Year Built
- Built in 1980 | Remodeled
Lot Details
- No Common Walls
- Southeast Facing Home
- Masonry wall
- Wrought Iron Fence
- Brick Fence
- Stucco Fence
- Landscaped
- Sprinkler System
HOA Fees
- $781 Monthly HOA Fees
Parking
- 2 Car Direct Access Garage
- Parking Available
- Front Facing Garage
- Two Garage Doors
- Garage Door Opener
Property Views
- Panoramic
- Bluff
- Hills
- Neighborhood
- Courtyard
Home Design
- Contemporary Architecture
- Modern Architecture
- Patio Home
- Turnkey
- Additions or Alterations
- Flat Roof Shape
- Slab Foundation
- Fire Rated Drywall
- Partial Copper Plumbing
- Stucco
Interior Spaces
- 2,290 Sq Ft Home
- 1-Story Property
- Open Floorplan
- Central Vacuum
- Wired For Data
- Built-In Features
- High Ceiling
- Recessed Lighting
- Electric Fireplace
- Gas Fireplace
- Double Pane Windows
- Double Door Entry
- Sliding Doors
- Insulated Doors
- Family Room Off Kitchen
- Living Room with Fireplace
- Dining Room
- Home Office
- Tile Flooring
- Smart Home
Kitchen
- Updated Kitchen
- Open to Family Room
- Double Self-Cleaning Convection Oven
- Electric Range
- Recirculated Exhaust Fan
- Microwave
- Freezer
- Dishwasher
- Kitchen Island
- Quartz Countertops
- Pots and Pans Drawers
- Built-In Trash or Recycling Cabinet
- Self-Closing Drawers and Cabinet Doors
- Utility Sink
- Disposal
Bedrooms and Bathrooms
- 2 Main Level Bedrooms
- Fireplace in Primary Bedroom
- Primary Bedroom Suite
- Dressing Area
- Mirrored Closets Doors
- Remodeled Bathroom
- 2 Full Bathrooms
- Heated Floor in Bathroom
- Quartz Bathroom Countertops
- Makeup or Vanity Space
- Bidet
- Dual Sinks
- Dual Vanity Sinks in Primary Bathroom
- Low Flow Toliet
- Hydromassage or Jetted Bathtub
- Separate Shower
- Exhaust Fan In Bathroom
- Humidity Controlled
- Linen Closet In Bathroom
Laundry
- Laundry Room
- Dryer
- Washer
Accessible Home Design
- Doors swing in
- Doors are 32 inches wide or more
- No Interior Steps
- Entry Slope Less Than 1 Foot
Pool
- Heated In Ground Pool
- Heated Spa
- In Ground Spa
Outdoor Features
- Open Patio
- Exterior Lighting
- Rain Gutters
Location
- Suburban Location
Utilities
- Central Heating and Cooling System
- Gas Water Heater
- Water Purifier
- Sewer Paid
- Cable TV Available
Listing and Financial Details
- Legal Lot and Block 4 / 5557
- Tax Tract Number 10641
- Assessor Parcel Number 93799028
- $16 per year additional tax assessments
Community Details
Overview
- Senior Community
- 12,736 Units
- Third Mutual Association
- Vmsinc. HOA
- Leisure World Subdivision, Casa Siena Floorplan
- RV Parking in Community
- Foothills
- Greenbelt
Amenities
- Clubhouse
- Banquet Facilities
- Billiard Room
- Meeting Room
- Card Room
- Recreation Room
Recreation
- Golf Course Community
- Tennis Courts
- Pickleball Courts
- Bocce Ball Court
- Ping Pong Table
- Fitness Center
- Community Pool
- Community Spa
- Community Stables
- Horse Trails
- Hiking Trails
- Bike Trail
Security
- 24-Hour Security
- Carbon Monoxide Detectors
- Fire and Smoke Detector
Ownership History
Purchase Details
Home Financials for this Owner
Home Financials are based on the most recent Mortgage that was taken out on this home.Purchase Details
Home Financials for this Owner
Home Financials are based on the most recent Mortgage that was taken out on this home.Purchase Details
Purchase Details
Purchase Details
Similar Homes in Laguna Woods, CA
Home Values in the Area
Average Home Value in this Area
Purchase History
| Date | Type | Sale Price | Title Company |
|---|---|---|---|
| Grant Deed | $1,800,000 | Consumers Title | |
| Deed | $1,075,000 | First Amer Ttl Co Glendale | |
| Interfamily Deed Transfer | -- | None Available | |
| Interfamily Deed Transfer | -- | None Available | |
| Grant Deed | $370,000 | North American Title Co |
Property History
| Date | Event | Price | Change | Sq Ft Price |
|---|---|---|---|---|
| 04/22/2024 04/22/24 | Rented | $4,900 | 0.0% | -- |
| 03/28/2024 03/28/24 | Under Contract | -- | -- | -- |
| 03/13/2024 03/13/24 | Price Changed | $4,900 | -6.7% | $2 / Sq Ft |
| 02/27/2024 02/27/24 | Price Changed | $5,250 | -11.0% | $2 / Sq Ft |
| 01/18/2024 01/18/24 | For Rent | $5,900 | 0.0% | -- |
| 01/03/2024 01/03/24 | Sold | $1,800,000 | -10.0% | $786 / Sq Ft |
| 11/06/2023 11/06/23 | For Sale | $2,000,050 | +86.1% | $873 / Sq Ft |
| 03/18/2021 03/18/21 | Sold | $1,075,000 | 0.0% | $484 / Sq Ft |
| 12/23/2020 12/23/20 | For Sale | $1,075,000 | 0.0% | $484 / Sq Ft |
| 11/16/2020 11/16/20 | Pending | -- | -- | -- |
| 10/29/2020 10/29/20 | Price Changed | $1,075,000 | -8.5% | $484 / Sq Ft |
| 08/24/2020 08/24/20 | For Sale | $1,175,000 | 0.0% | $530 / Sq Ft |
| 02/10/2012 02/10/12 | Rented | $2,800 | -9.7% | -- |
| 01/27/2012 01/27/12 | Under Contract | -- | -- | -- |
| 10/27/2011 10/27/11 | For Rent | $3,100 | -- | -- |
Tax History Compared to Growth
Tax History
| Year | Tax Paid | Tax Assessment Tax Assessment Total Assessment is a certain percentage of the fair market value that is determined by local assessors to be the total taxable value of land and additions on the property. | Land | Improvement |
|---|---|---|---|---|
| 2024 | $11,533 | $1,140,798 | $831,233 | $309,565 |
| 2023 | $11,267 | $1,118,430 | $814,934 | $303,496 |
| 2022 | $11,055 | $1,096,500 | $798,954 | $297,546 |
| 2021 | $5,905 | $580,986 | $301,235 | $279,751 |
| 2020 | $5,844 | $575,029 | $298,146 | $276,883 |
| 2019 | $5,744 | $563,754 | $292,300 | $271,454 |
| 2018 | $5,633 | $552,700 | $286,568 | $266,132 |
| 2017 | $5,522 | $541,863 | $280,949 | $260,914 |
| 2016 | $5,419 | $531,239 | $275,440 | $255,799 |
| 2015 | $5,338 | $523,260 | $271,303 | $251,957 |
| 2014 | $5,237 | $513,011 | $265,989 | $247,022 |
Agents Affiliated with this Home
-
Cindy Uhrik

Seller's Agent in 2024
Cindy Uhrik
Compass
(949) 274-0970
60 in this area
74 Total Sales
-
Jason Huett
J
Seller's Agent in 2024
Jason Huett
Compass
(714) 883-7782
4 in this area
4 Total Sales
-
Meital Taub

Buyer's Agent in 2024
Meital Taub
Livel Real Estate
(949) 922-9552
7 in this area
275 Total Sales
-
Ruben Martinez

Seller's Agent in 2021
Ruben Martinez
Fiduciary Real Estate Services
(714) 371-3269
11 in this area
177 Total Sales
-
Logan Martinez

Seller Co-Listing Agent in 2021
Logan Martinez
Fiduciary Real Estate Services
(949) 273-8169
13 in this area
166 Total Sales
-

Buyer's Agent in 2021
Marie Miller
HomeSmart, Evergreen Realty
(949) 929-6834
Map
Source: California Regional Multiple Listing Service (CRMLS)
MLS Number: OC23206702
APN: 937-990-28
- 5594 Avenida Sosiega W Unit B
- 5547 Rayo Del Sol Unit B
- 5591 Avenida Sosiega W Unit A
- 5533 Via la Mesa Unit B
- 5597 Vista Del Mando S Unit A
- 3271 San Amadeo Unit P
- 3274 San Amadeo Unit O
- 25 Cinnamon Teal Unit 7
- 183 Cinnamon Teal Unit 92
- 3293 San Amadeo Unit D
- 225 Cinnamon Teal
- 112 Cinnamon Teal
- 3521 Bahia Blanca W Unit C
- 3268 San Amadeo Unit C
- 3315 San Amadeo Unit B
- 3510 Bahia Blanca W Unit 3A
- 45 Night Heron Ln
- 119 Sandpiper Ln
- 51 La Costa Ct
- 3310 Via Carrizo Unit Q



