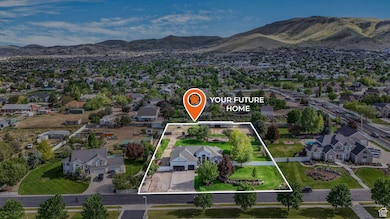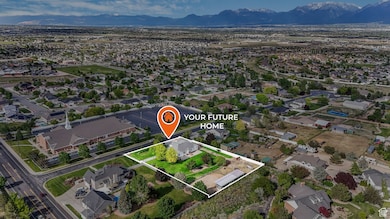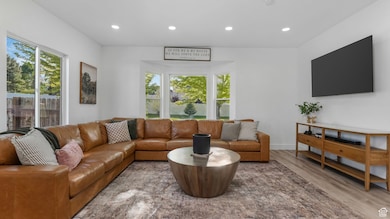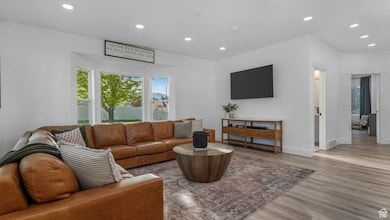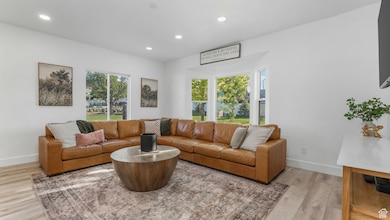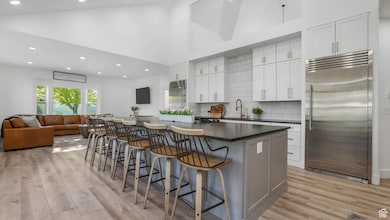5557 W 13680 S Herriman, UT 84096
Estimated payment $6,795/month
Highlights
- Horse Property
- Updated Kitchen
- Fruit Trees
- RV or Boat Parking
- 1 Acre Lot
- 4-minute walk to Rosecrest Park
About This Home
*****PERMANENT RATE BUYDOWN: Qualifies for 4.5% 1-0 buydown and 5.5% permanent buydown!! (Call the listing agent for details)*****. Welcome to your DREAM HOBBY FARM nestled in the coveted Hamilton Ridge Estates! This beautifully renovated six-bedroom, 3.5-bath home sits on a full acre of HORSE PROPERTY, offering the perfect blend of rural charm and suburban convenience. The property is fully equipped for your animals with a fenced pasture, covered stalls, and plenty of room to expand-whether you're dreaming of horses, chickens, goats, or a garden. It's ready for your homestead vision from day one. Inside, the home features a spacious, modern layout with a fully updated kitchen showcasing custom cabinetry, sleek black countertops, and a large island perfect for gathering. Light wood flooring and updated finishes create a bright, inviting feel throughout. The oversized primary suite includes a luxurious en-suite bath and walk-in closet. Just minutes from shopping, restaurants, schools, and a luxury movie theater, this rare property offers the peace and space of country living without sacrificing access to city amenities. Bring your animals, your dreams, and your boots-this Herriman gem is ready to welcome you home.
Home Details
Home Type
- Single Family
Est. Annual Taxes
- $5,552
Year Built
- Built in 1996
Lot Details
- 1 Acre Lot
- Property is Fully Fenced
- Landscaped
- Fruit Trees
- Mature Trees
- Vegetable Garden
- Property is zoned Single-Family
Parking
- 3 Car Attached Garage
- 8 Open Parking Spaces
- RV or Boat Parking
Home Design
- Rambler Architecture
- Stone Siding
- Stucco
Interior Spaces
- 4,612 Sq Ft Home
- 2-Story Property
- Central Vacuum
- Ceiling Fan
- Gas Log Fireplace
- Double Pane Windows
- Blinds
- Entrance Foyer
- Den
- Mountain Views
- Basement Fills Entire Space Under The House
- Storm Doors
- Electric Dryer Hookup
Kitchen
- Updated Kitchen
- Gas Oven
- Built-In Range
- Microwave
- Granite Countertops
- Disposal
Flooring
- Wood
- Carpet
- Tile
Bedrooms and Bathrooms
- 6 Bedrooms | 2 Main Level Bedrooms
- Walk-In Closet
- Bathtub With Separate Shower Stall
Eco-Friendly Details
- Sprinkler System
Outdoor Features
- Horse Property
- Open Patio
Schools
- Blackridge Elementary School
- South Hills Middle School
Utilities
- Forced Air Heating and Cooling System
- Natural Gas Connected
Community Details
- No Home Owners Association
- Hamilton Ridge Estat Subdivision
Listing and Financial Details
- Exclusions: Dryer, Gas Grill/BBQ, Washer
- Assessor Parcel Number 32-01-152-002
Map
Home Values in the Area
Average Home Value in this Area
Tax History
| Year | Tax Paid | Tax Assessment Tax Assessment Total Assessment is a certain percentage of the fair market value that is determined by local assessors to be the total taxable value of land and additions on the property. | Land | Improvement |
|---|---|---|---|---|
| 2025 | $5,552 | $966,000 | $341,100 | $624,900 |
| 2024 | $5,552 | $910,700 | $321,100 | $589,600 |
| 2023 | $5,882 | $873,400 | $294,500 | $578,900 |
| 2022 | $6,159 | $953,100 | $288,800 | $664,300 |
| 2021 | $4,934 | $670,300 | $214,500 | $455,800 |
| 2020 | $4,687 | $600,200 | $171,600 | $428,600 |
| 2019 | $4,541 | $571,700 | $165,000 | $406,700 |
| 2018 | $4,336 | $537,600 | $155,900 | $381,700 |
| 2017 | $4,160 | $510,000 | $155,900 | $354,100 |
| 2016 | $3,914 | $419,200 | $155,900 | $263,300 |
| 2015 | $3,914 | $446,000 | $170,800 | $275,200 |
| 2014 | $3,781 | $422,000 | $163,400 | $258,600 |
Property History
| Date | Event | Price | Change | Sq Ft Price |
|---|---|---|---|---|
| 08/08/2025 08/08/25 | Price Changed | $1,199,000 | -6.0% | $260 / Sq Ft |
| 07/27/2025 07/27/25 | Price Changed | $1,275,000 | +4.1% | $276 / Sq Ft |
| 06/16/2025 06/16/25 | Price Changed | $1,225,000 | -3.9% | $266 / Sq Ft |
| 05/14/2025 05/14/25 | For Sale | $1,275,000 | +41.7% | $276 / Sq Ft |
| 11/29/2022 11/29/22 | Sold | -- | -- | -- |
| 11/01/2022 11/01/22 | For Sale | $900,000 | -- | $192 / Sq Ft |
Purchase History
| Date | Type | Sale Price | Title Company |
|---|---|---|---|
| Interfamily Deed Transfer | -- | Highland Title Agency | |
| Warranty Deed | -- | Highland Title Agency | |
| Divorce Dissolution Of Marriage Transfer | -- | Highland Title Agency | |
| Warranty Deed | -- | Advanced Title Slc | |
| Quit Claim Deed | -- | Accommodation | |
| Interfamily Deed Transfer | -- | Guardian Title | |
| Quit Claim Deed | -- | Guardian Title | |
| Quit Claim Deed | -- | -- | |
| Quit Claim Deed | -- | -- | |
| Trustee Deed | $199,751 | -- | |
| Warranty Deed | -- | -- | |
| Warranty Deed | -- | -- | |
| Warranty Deed | -- | -- |
Mortgage History
| Date | Status | Loan Amount | Loan Type |
|---|---|---|---|
| Open | $400,000 | Seller Take Back | |
| Previous Owner | $493,154 | VA | |
| Previous Owner | $299,200 | Balloon | |
| Previous Owner | $290,000 | Seller Take Back | |
| Previous Owner | $210,000 | Seller Take Back | |
| Previous Owner | $236,000 | No Value Available | |
| Previous Owner | $196,903 | Construction | |
| Closed | $29,500 | No Value Available |
Source: UtahRealEstate.com
MLS Number: 2086548
APN: 32-01-152-002-0000
- 5617 W High Spirit Ct
- 13842 Pioneer Peak Cir
- 13749 S Crimson Patch Way
- 5752 W Bonica Ln
- 5613 Prospero Ln
- 12366 Trout Lake Ln
- 5248 Little Water Peak Dr
- 13364 S Stone Hayes Ct
- 5288 Shaggy Peak Dr
- 5217 Autumn Creek Dr
- 13908 S 5180 W
- 13377 S Vitasol Ln
- 5306 W Solafax Ln
- 14032 Lewiston Peak Dr
- 5288 W Solafax Ln Unit 34-1
- 14008 S Emmeline Dr
- 13932 S Emmeline Dr
- 5453 W Anfield Way
- 13258 S Woodcroft Ln
- 5841 W First Light Cir
- 13749 Crimson Patch Way
- 5665 W Prospero Ln
- 14064 S Rosaleen Ln
- 13332 S Fallowfield Ln
- 14122 Rosaleen Ln
- 13357 S Prima Sol Dr
- 5147 W Arley Ct
- 5233 W Cannavale Ln Unit 117
- 13079 S Shady Elm Ct
- 13469 S Dragon Fly Ln
- 14492 S Edgemere Dr
- 4714 W Dearing Ln Unit LL 301
- 13687 S Hanley Ln Unit DD204
- 4901 W Spire Way
- 12883 S Brundisi Way
- 13822 Ralph H Way
- 13077 S Kruger Ln
- 12657 S Legacy Springs Dr
- 4461 W Breezy Meadow Dr
- 4352 W Rex Peak Way

