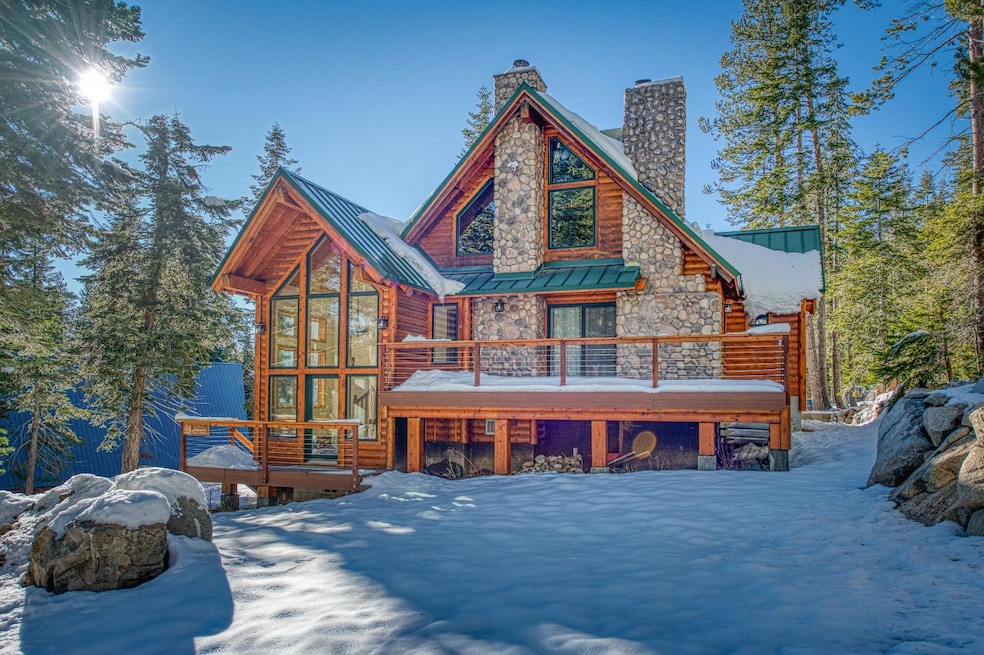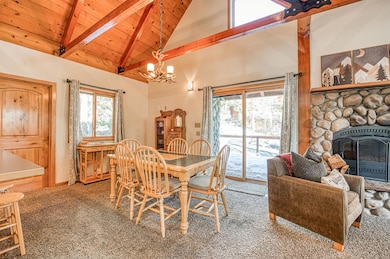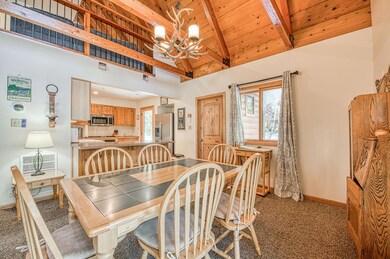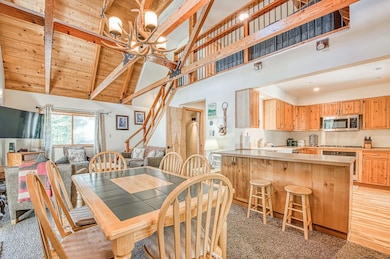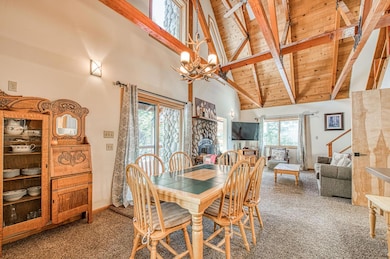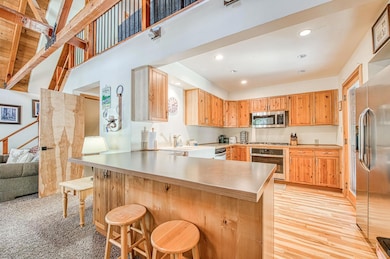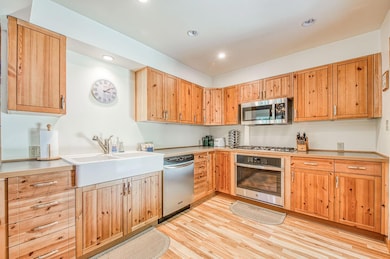55578 Cordwood Rd Shaver Lake, CA 93664
Estimated payment $4,303/month
Highlights
- Heated Floors
- 2 Fireplaces
- Mature Landscaping
- Big Creek Elementary School Rated A
- Game Room
- Farmhouse Sink
About This Home
Experience the ultimate mountain retreat in this beautifully updated Tamarack cabin! Offering 4 bedrooms, 2 bathrooms, and a spacious downstairs game room, this home provides plenty of space for large families and those who love to entertain. As you step inside, you'll be welcomed by soaring upper windows that frame the forest views, a cozy wood-burning fireplace with a striking River Rock hearth, and a warm wood ceiling accented by exposed trusses.The recently renovated kitchen is a true chef's delight, featuring rich wood cabinetry, a gas cooktop, built-in microwave and dishwasher, a farmhouse sink, and a convenient breakfast bar. A generously sized walk-in pantry adds exceptional storage for all your essentials.Perfectly situated between Shaver Lake and Huntington Lake, Tamarack offers fee simple land ownership and year-round accessideal for outdoor enthusiasts of every kind, including snowmobilers, hikers, skiers, and anglers.Don't miss your chance to make this charming mountain cabin your ownschedule a viewing today!
Home Details
Home Type
- Single Family
Year Built
- Built in 1975
Lot Details
- 10,019 Sq Ft Lot
- Lot Dimensions are 100x100
- Mature Landscaping
- Property is zoned R1
Home Design
- Cabin
- Split Level Home
- Metal Roof
- Wood Siding
- Log Siding
- Stone Exterior Construction
Interior Spaces
- 1,911 Sq Ft Home
- 2 Fireplaces
- Double Pane Windows
- Living Room
- Game Room
Kitchen
- Breakfast Bar
- Walk-In Pantry
- Microwave
- Dishwasher
- Farmhouse Sink
- Disposal
Flooring
- Wood
- Carpet
- Heated Floors
Bedrooms and Bathrooms
- 4 Bedrooms
- 2 Bathrooms
- Separate Shower
Laundry
- Laundry in Garage
- Electric Dryer Hookup
Parking
- Circular Driveway
- On-Street Parking
Outdoor Features
- Patio
Utilities
- Central Heating
- Wood Insert Heater
- Propane
- Tankless Water Heater
Map
Home Values in the Area
Average Home Value in this Area
Property History
| Date | Event | Price | List to Sale | Price per Sq Ft |
|---|---|---|---|---|
| 11/25/2025 11/25/25 | For Sale | $685,000 | -- | $358 / Sq Ft |
Source: Fresno MLS
MLS Number: 640345
- 55585 Flintridge Dr
- 55277 Sunset Dr
- 52347 Elder Rd Unit 56
- 52358 Elder Rd Unit 52
- 63221 Huntington Vista Rd Unit 83
- 63217 Huntington Vista Rd Unit 81
- 63215 Huntington Vista Rd Unit 80
- 62784 Sunny Vista Ln Unit 28
- 62642 Old College Ln Unit 16
- 62614 Old College Ln Unit 12
- 62721 Huntington Vista Rd Unit 119
- 62681 Huntington Vista Rd Unit 111
- 63156 Regatta Vista Ln
- 62792 Skiview Ln
- 51823 Camp Sierra Rd
- 15 Rock Haven
- 39571 Weldon Corral Ln
- 42352 Opal Ln Unit 71
- 42088 N Elderberry Rd
- 42025 Tollhouse Rd
