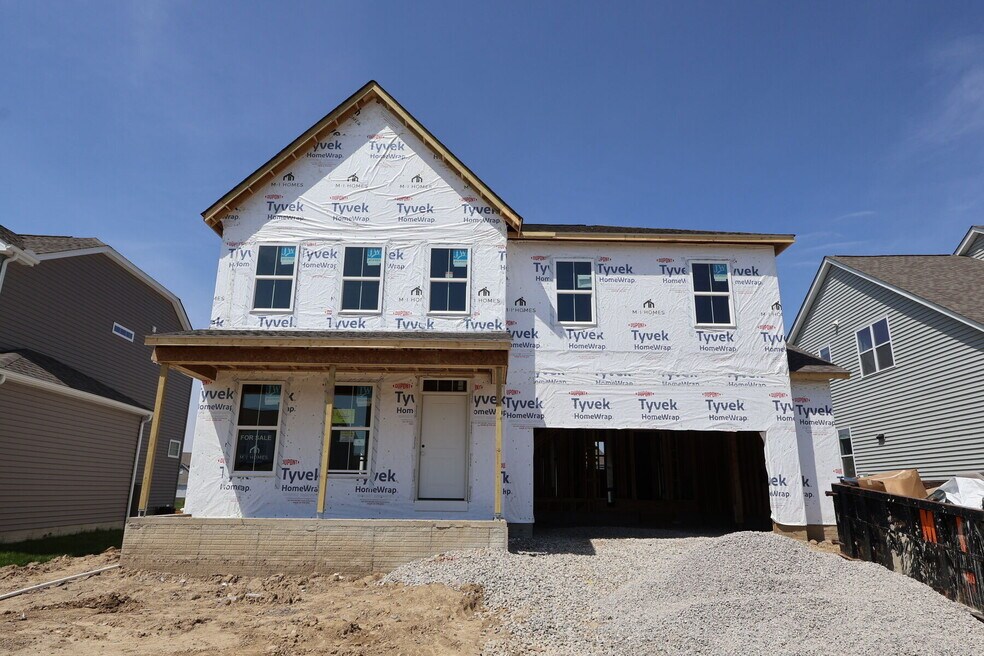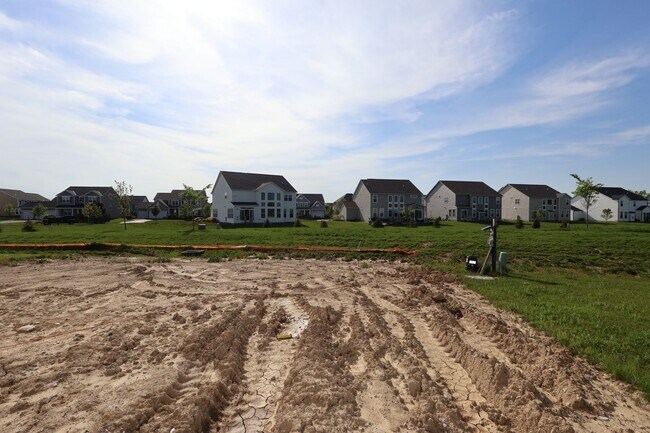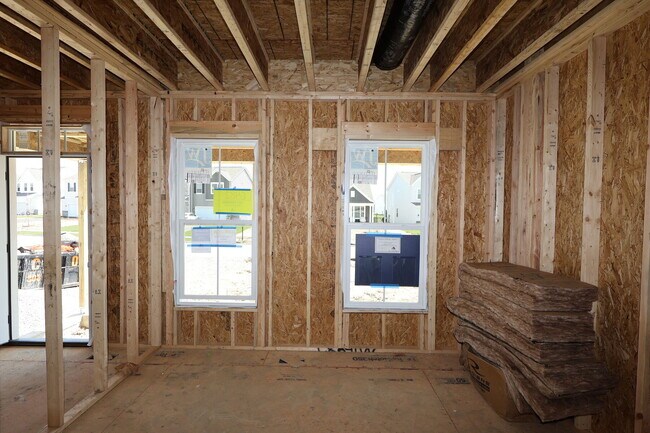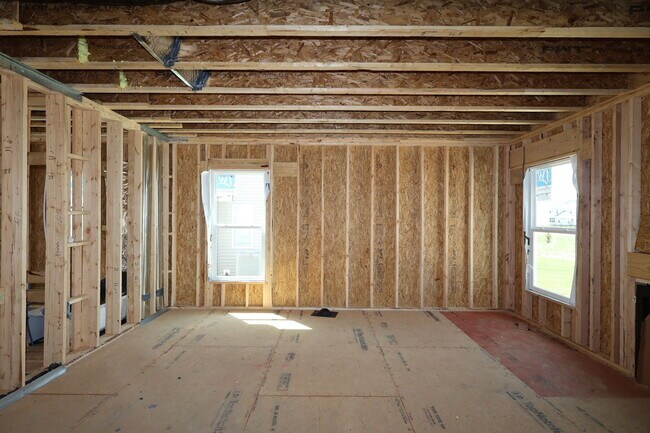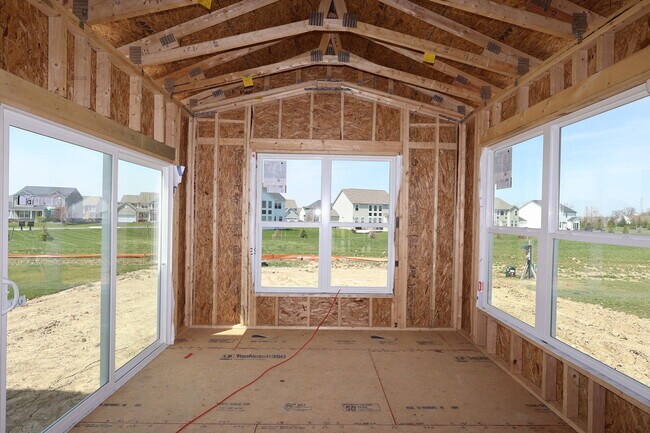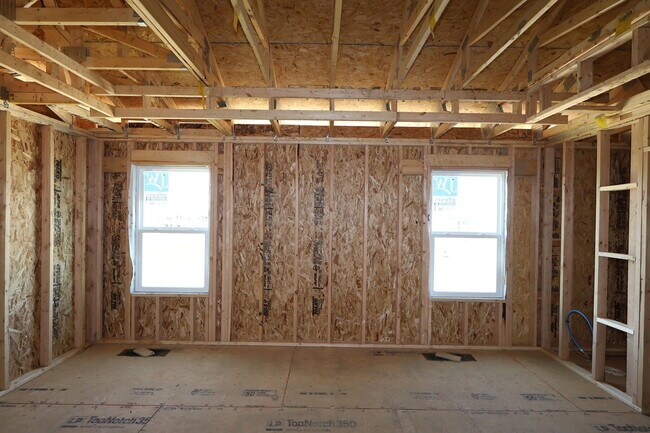
Estimated payment starting at $3,642/month
Highlights
- New Construction
- Views Throughout Community
- Lap or Exercise Community Pool
- Liberty Tree Elementary School Rated A
- No HOA
- Park
About This Home
Welcome to your new home at 5558 Comet View Way located in the vibrant city of Powell, OH. This exquisite 5-bedroom, 3.5-bathroom home presents a wonderful opportunity for comfortable living in a desirable neighborhood known for its welcoming community and convenient location. As you approach this charming property, you'll be greeted by its attractive 2-story design and a spacious full basement, providing ample room for storage or customization to suit your needs. With a generous size of 2,871 square feet, this home offers plenty of space for you and your loved ones to thrive. The kitchen in this home is a delightful space where you can channel your inner chef. Whether you're preparing daily meals or hosting special gatherings, the kitchen presents modern amenities and an inviting atmosphere for culinary creations. Each of the 5 bedrooms offers a peaceful retreat for rest and rejuvenation, and you'll especially love the en-suite owner's bathroom! With a 2.5-car garage, you'll have plenty of room for your vehicles and storage needs. Don't miss out on the opportunity to make this house your new home. Whether you're looking to establish roots in a thriving community, seeking a comfortable space to grow, or simply searching for a place to call your own, 5558 Comet View Way checks each box. MLS# 225017791
Builder Incentives
See what’s new at M/I Homes, including a variety of limited-time incentives on new homes in top neighborhoods and school districts.
Sales
| Tuesday | Closed |
| Wednesday | 11:00 AM - 6:00 PM |
| Thursday | 11:00 AM - 6:00 PM |
| Friday | 11:00 AM - 6:00 PM |
| Saturday | 11:00 AM - 6:00 PM |
| Sunday | 11:00 AM - 6:00 PM |
| Monday | Closed |
Home Details
Home Type
- Single Family
Est. Annual Taxes
- $1,754
HOA Fees
- No Home Owners Association
Parking
- 3 Car Garage
Home Design
- New Construction
Interior Spaces
- 2-Story Property
Bedrooms and Bathrooms
- 5 Bedrooms
Community Details
Overview
- Views Throughout Community
- Pond in Community
Recreation
- Lap or Exercise Community Pool
- Park
Map
Other Move In Ready Homes in Woodcrest Crossing
About the Builder
- 0 Clark-Shaw Rd Unit 225020834
- Woodcrest Crossing
- Clark Shaw Reserve
- 3323 Tender Ave Unit Lot 7165
- The Courtyards of Hyatts Village
- Clarkshaw Crossing - Single Family Homes
- Clarkshaw Crossing - Townhomes
- 0 S Section Line Rd Unit Tract 6 225024549
- 0 S Section Line Rd Unit Tract 4B 225024545
- 0 S Section Line Rd Unit Tract 3 225024539
- 0 S Section Line Rd Unit Tract 2B 225024538
- 0 S Section Line Rd Unit Tract 2A 225024534
- 0 S Section Line Rd Unit Tract 1 225024531
- Liberty Trails
- Reserve at Scioto Bluff
- 6532 Scioto Bluff Ct
- 6571 Scioto Bluff Pkwy
- 0 Ford Rd Unit Tract 6 225010615
- 0 Ford Rd Unit 2 225010580
- 0 Ford Rd Unit 1 225010573
