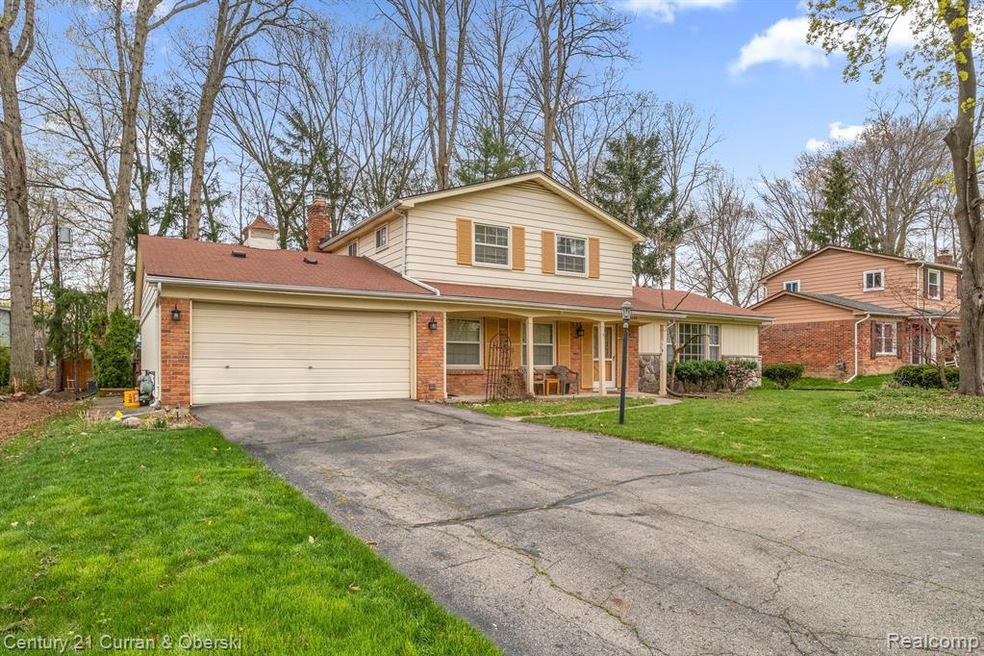
$460,000
- 4 Beds
- 4 Baths
- 2,502 Sq Ft
- 5590 Pembury
- West Bloomfield, MI
Welcome to this spacious and sun-filled raised ranch, perfectly situated on a generous corner lot! With 4 bedrooms, there’s plenty of room for everyone to spread out and enjoy. Step inside and you’ll instantly feel at home with new flooring, large windows, and tons of natural light throughout. The bright kitchen is perfect for cooking up your favorite meals, and the cozy fireplace in the living
David Nemer Wentworth Real Estate Group
