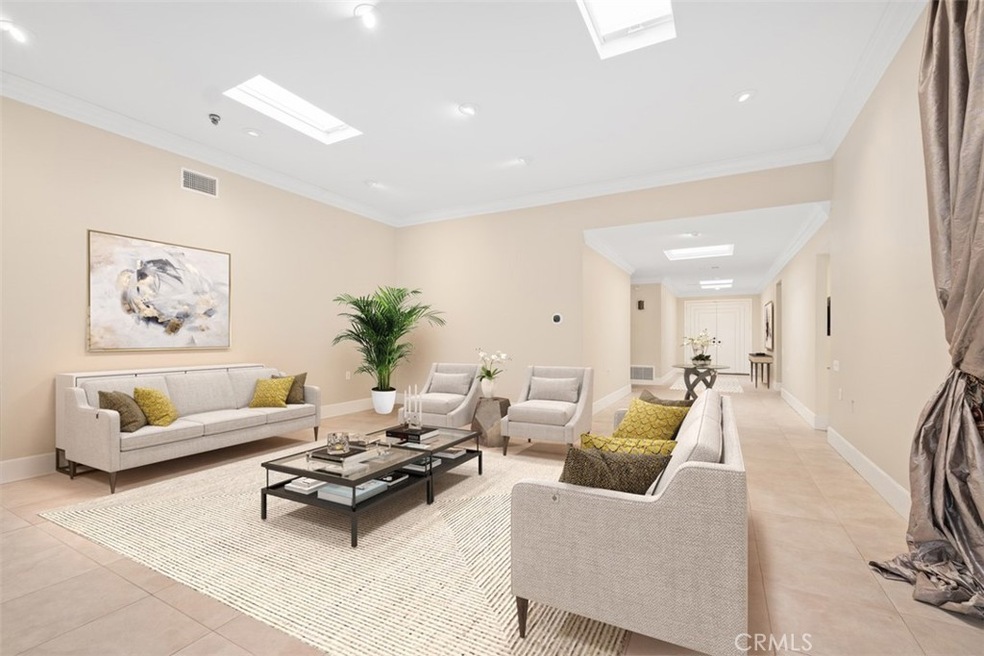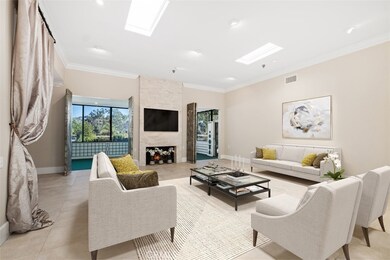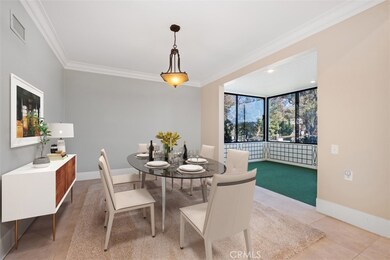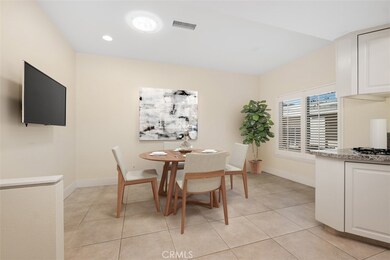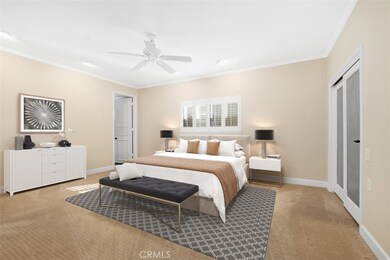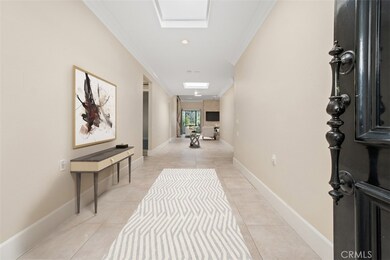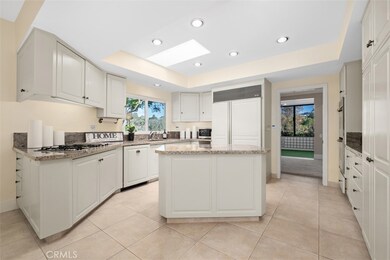
5559 Via Portora Unit A Laguna Woods, CA 92637
Estimated Value: $1,905,519 - $2,008,000
Highlights
- Fitness Center
- Gunite Pool
- View of Trees or Woods
- Gated with Attendant
- Senior Community
- Clubhouse
About This Home
As of April 2024Laguna Woods Luxury Living in this very spacious one level view home located on a single loaded street in what's called the 110's because only a 110 of them were built in Laguna Woods and they were the Grand Finale of places that were built in Laguna Woods. End unit attached at garage wall only. It could be used as a 2 Bedroom or 3 bedroom home with the second bedroom having an added room to make it more of a suite and would also work well as a multi generational home. This is also one of the better locations in the neighborhood with a wider separation area/greenbelt area between the homes plus a commanding view looking towards the hills of Aliso Viejo and tree top views. The home has been upgraded over the years and has newer windows, newer HVAC installed in 2019 and an upgraded kitchen with a Subzero refrigerator.
Last Agent to Sell the Property
Regency Real Estate Brokers Brokerage Phone: 949-510-1344 License #00865865 Listed on: 01/25/2024

Property Details
Home Type
- Condominium
Est. Annual Taxes
- $12,729
Year Built
- Built in 1980
Lot Details
- Property fronts a private road
- 1 Common Wall
HOA Fees
- $816 Monthly HOA Fees
Parking
- 2 Car Direct Access Garage
- Parking Available
- Front Facing Garage
- Side by Side Parking
- Single Garage Door
- Garage Door Opener
- Driveway
Property Views
- Woods
- Hills
- Park or Greenbelt
- Neighborhood
Home Design
- Contemporary Architecture
- Flat Roof Shape
- Slab Foundation
- Stucco
Interior Spaces
- 2,762 Sq Ft Home
- 1-Story Property
- High Ceiling
- Plantation Shutters
- Blinds
- Double Door Entry
- Living Room with Fireplace
- Combination Dining and Living Room
Kitchen
- Breakfast Area or Nook
- Eat-In Kitchen
- Double Oven
- Electric Oven
- Built-In Range
- Freezer
- Dishwasher
- Kitchen Island
- Granite Countertops
- Disposal
Flooring
- Carpet
- Tile
Bedrooms and Bathrooms
- 3 Bedrooms | 2 Main Level Bedrooms
- Walk-In Closet
- Makeup or Vanity Space
- Dual Vanity Sinks in Primary Bathroom
- Multiple Shower Heads
- Walk-in Shower
- Exhaust Fan In Bathroom
Laundry
- Laundry Room
- Dryer
- Washer
Home Security
Pool
- Gunite Pool
- Spa
Outdoor Features
- Enclosed patio or porch
- Exterior Lighting
Utilities
- Forced Air Heating and Cooling System
- Heating System Uses Natural Gas
- Natural Gas Connected
- Gas Water Heater
- Cable TV Available
Additional Features
- No Interior Steps
- Suburban Location
Listing and Financial Details
- Tax Lot 4
- Tax Tract Number 10641
- Assessor Parcel Number 93799031
- $16 per year additional tax assessments
Community Details
Overview
- Senior Community
- Front Yard Maintenance
- Master Insurance
- 6,102 Units
- Laguna Woods Association, Phone Number (949) 597-4200
- Vms HOA
- Leisure World Subdivision
- Maintained Community
Amenities
- Picnic Area
- Clubhouse
- Meeting Room
- Recreation Room
Recreation
- Tennis Courts
- Pickleball Courts
- Sport Court
- Fitness Center
- Community Pool
- Community Spa
- Park
- Bike Trail
Pet Policy
- Pet Restriction
Security
- Gated with Attendant
- Resident Manager or Management On Site
- Carbon Monoxide Detectors
- Fire and Smoke Detector
Ownership History
Purchase Details
Home Financials for this Owner
Home Financials are based on the most recent Mortgage that was taken out on this home.Purchase Details
Purchase Details
Home Financials for this Owner
Home Financials are based on the most recent Mortgage that was taken out on this home.Purchase Details
Home Financials for this Owner
Home Financials are based on the most recent Mortgage that was taken out on this home.Purchase Details
Home Financials for this Owner
Home Financials are based on the most recent Mortgage that was taken out on this home.Purchase Details
Home Financials for this Owner
Home Financials are based on the most recent Mortgage that was taken out on this home.Purchase Details
Home Financials for this Owner
Home Financials are based on the most recent Mortgage that was taken out on this home.Purchase Details
Home Financials for this Owner
Home Financials are based on the most recent Mortgage that was taken out on this home.Similar Homes in Laguna Woods, CA
Home Values in the Area
Average Home Value in this Area
Purchase History
| Date | Buyer | Sale Price | Title Company |
|---|---|---|---|
| Berger Family Trust | $1,900,000 | Orange Coast Title Company | |
| Joseph B Harrison Trust | -- | Orange Coast Title Company | |
| Harrison Joseph B | $1,100,000 | Chicago Title Company | |
| Leek Boreham Helen | $975,000 | North American Title Co | |
| Maynard Dennis A | -- | None Available | |
| Maynard Dennis A | $795,000 | North American Title Co | |
| Olson Elmer A | -- | -- | |
| Olson Elmer A | -- | Fidelity National Title Ins | |
| Olson Elmer A | -- | Fidelity National Title Ins |
Mortgage History
| Date | Status | Borrower | Loan Amount |
|---|---|---|---|
| Previous Owner | Leek Boreham Helen | $552,000 | |
| Previous Owner | Leek Boreham Helen | $585,000 | |
| Previous Owner | Leek Boreham Helen | $682,500 | |
| Previous Owner | Maynard Dennis A | $202,500 | |
| Previous Owner | Maynard Dennis A | $596,250 | |
| Previous Owner | Olson Elmer A | $294,000 | |
| Previous Owner | Olson Elmer A | $295,500 | |
| Previous Owner | Olson Elmer A | $300,000 |
Property History
| Date | Event | Price | Change | Sq Ft Price |
|---|---|---|---|---|
| 04/19/2024 04/19/24 | Sold | $1,900,000 | -4.3% | $688 / Sq Ft |
| 02/16/2024 02/16/24 | For Sale | $1,985,000 | +4.5% | $719 / Sq Ft |
| 02/12/2024 02/12/24 | Off Market | $1,900,000 | -- | -- |
| 01/25/2024 01/25/24 | For Sale | $1,985,000 | +80.5% | $719 / Sq Ft |
| 01/11/2017 01/11/17 | Sold | $1,100,000 | -8.3% | $367 / Sq Ft |
| 12/07/2016 12/07/16 | Pending | -- | -- | -- |
| 11/14/2016 11/14/16 | Price Changed | $1,200,000 | -5.9% | $400 / Sq Ft |
| 10/13/2016 10/13/16 | Price Changed | $1,275,000 | -5.2% | $425 / Sq Ft |
| 09/29/2016 09/29/16 | For Sale | $1,345,000 | -- | $448 / Sq Ft |
Tax History Compared to Growth
Tax History
| Year | Tax Paid | Tax Assessment Tax Assessment Total Assessment is a certain percentage of the fair market value that is determined by local assessors to be the total taxable value of land and additions on the property. | Land | Improvement |
|---|---|---|---|---|
| 2024 | $12,729 | $1,251,610 | $935,025 | $316,585 |
| 2023 | $12,438 | $1,227,069 | $916,691 | $310,378 |
| 2022 | $12,205 | $1,203,009 | $898,716 | $304,293 |
| 2021 | $11,971 | $1,179,421 | $881,094 | $298,327 |
| 2020 | $11,848 | $1,167,328 | $872,059 | $295,269 |
| 2019 | $11,574 | $1,144,440 | $854,960 | $289,480 |
| 2018 | $9,782 | $961,000 | $702,672 | $258,328 |
| 2017 | $9,782 | $961,000 | $702,672 | $258,328 |
| 2016 | $9,719 | $961,000 | $702,672 | $258,328 |
| 2015 | $9,100 | $900,000 | $641,672 | $258,328 |
| 2014 | $9,105 | $900,000 | $641,672 | $258,328 |
Agents Affiliated with this Home
-
Doug Ward

Seller's Agent in 2024
Doug Ward
Regency Real Estate Brokers
(949) 510-1344
3 in this area
36 Total Sales
-
Kevin Pollock

Buyer's Agent in 2024
Kevin Pollock
HomeSmart, Evergreen Realty
(949) 672-8454
101 in this area
120 Total Sales
-
Debbie Newsome

Seller's Agent in 2017
Debbie Newsome
First Team Real Estate
(949) 689-0784
2 in this area
7 Total Sales
Map
Source: California Regional Multiple Listing Service (CRMLS)
MLS Number: OC24015461
APN: 937-990-31
- 5594 Avenida Sosiega W Unit B
- 5591 Avenida Sosiega W Unit A
- 5547 Rayo Del Sol Unit B
- 5597 Vista Del Mando S Unit A
- 5533 Via la Mesa Unit B
- 3271 San Amadeo Unit P
- 3274 San Amadeo Unit O
- 3293 San Amadeo Unit D
- 209 Cinnamon Teal
- 3521 Bahia Blanca W Unit C
- 25 Cinnamon Teal Unit 7
- 183 Cinnamon Teal Unit 92
- 3510 Bahia Blanca W Unit 3A
- 3315 San Amadeo Unit B
- 112 Cinnamon Teal
- 3268 San Amadeo Unit C
- 3311 Via Carrizo Unit P
- 3325 Via Carrizo Unit A
- 3310 Via Carrizo Unit Q
- 51 La Costa Ct
- 5559 Via Portora Unit A
- 5559 Via Portora Unit B
- 5570 Luz Del Sol Unit B
- 5570 Luz Del Sol Unit A
- 5569 Luz Del Sol Unit B
- 5569 Luz Del Sol Unit A
- 5548 Rayo Del Sol Unit A
- 5548 Rayo Del Sol Unit B
- 5224 Via la Mesa
- 5224 Via la Mesa Unit A
- 5547 Rayo Del Sol Unit A
- 5549 Rayo Del Sol Unit A
- 5549 Rayo Del Sol Unit B
- 5571 Luz Del Sol Unit A
- 5571 Luz Del Sol Unit B
- 5561 Via Portora Unit B
- 5561 Via Portora Unit A
- 3518 Bahia Blanca W Unit C
- 3518 Bahia Blanca W Unit B
- 3518 Bahia Blanca W Unit A
