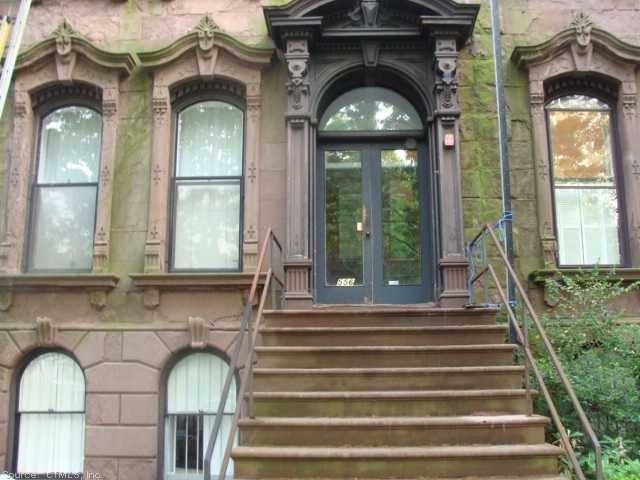
556 Chapel St Unit 4 New Haven, CT 06511
Wooster Square NeighborhoodHighlights
- Rowhouse Architecture
- Baseboard Heating
- 2-minute walk to Wooster Square Park
- 1 Fireplace
About This Home
As of August 2024Exceptional condo in 1871 french 2nd empire brownstone directly across from historic wooster square, superb details, new baths, updated kitchen, give the perfect blend of modern amenities combined with glorious architecture. High ceilings, fireplace open
4th floor walk up, heat and hot water included in hoa fee, free laundry in basement, w/d can be added in unit professionaly at buyers expence, we have hoa approval
Last Agent to Sell the Property
GRL & Realtors, LLC License #REB.0789992 Listed on: 05/30/2013
Last Buyer's Agent
GRL & Realtors, LLC License #REB.0789992 Listed on: 05/30/2013
Property Details
Home Type
- Condominium
Est. Annual Taxes
- $10,495
Year Built
- Built in 1871
HOA Fees
- $360 Monthly HOA Fees
Home Design
- Rowhouse Architecture
- Masonry Siding
Interior Spaces
- 1,600 Sq Ft Home
- 1 Fireplace
- Unfinished Basement
- Basement Fills Entire Space Under The House
- Oven or Range
Bedrooms and Bathrooms
- 3 Bedrooms
- 2 Full Bathrooms
Schools
- Nhps Elementary School
- Nhps High School
Utilities
- Baseboard Heating
- Heating System Uses Natural Gas
- Cable TV Available
Community Details
- 556 Chapel Community
- Property managed by Dobbin
Ownership History
Purchase Details
Home Financials for this Owner
Home Financials are based on the most recent Mortgage that was taken out on this home.Purchase Details
Home Financials for this Owner
Home Financials are based on the most recent Mortgage that was taken out on this home.Purchase Details
Home Financials for this Owner
Home Financials are based on the most recent Mortgage that was taken out on this home.Purchase Details
Purchase Details
Similar Homes in New Haven, CT
Home Values in the Area
Average Home Value in this Area
Purchase History
| Date | Type | Sale Price | Title Company |
|---|---|---|---|
| Warranty Deed | $430,000 | None Available | |
| Warranty Deed | $430,000 | None Available | |
| Warranty Deed | $320,000 | None Available | |
| Warranty Deed | $320,000 | None Available | |
| Warranty Deed | $245,000 | -- | |
| Warranty Deed | $245,000 | -- | |
| Warranty Deed | $80,000 | -- | |
| Warranty Deed | $80,000 | -- | |
| Deed | $195,000 | -- |
Mortgage History
| Date | Status | Loan Amount | Loan Type |
|---|---|---|---|
| Previous Owner | $256,000 | Purchase Money Mortgage | |
| Previous Owner | $220,500 | New Conventional | |
| Previous Owner | $134,600 | No Value Available |
Property History
| Date | Event | Price | Change | Sq Ft Price |
|---|---|---|---|---|
| 08/15/2024 08/15/24 | Sold | $430,000 | +1.2% | $358 / Sq Ft |
| 06/19/2024 06/19/24 | For Sale | $425,000 | +32.8% | $354 / Sq Ft |
| 05/28/2021 05/28/21 | Sold | $320,000 | +6.7% | $267 / Sq Ft |
| 05/12/2021 05/12/21 | Pending | -- | -- | -- |
| 03/08/2021 03/08/21 | For Sale | $299,900 | +22.4% | $250 / Sq Ft |
| 06/03/2014 06/03/14 | Sold | $245,000 | -15.5% | $153 / Sq Ft |
| 04/04/2014 04/04/14 | Pending | -- | -- | -- |
| 05/30/2013 05/30/13 | For Sale | $289,900 | -- | $181 / Sq Ft |
Tax History Compared to Growth
Tax History
| Year | Tax Paid | Tax Assessment Tax Assessment Total Assessment is a certain percentage of the fair market value that is determined by local assessors to be the total taxable value of land and additions on the property. | Land | Improvement |
|---|---|---|---|---|
| 2025 | $11,548 | $293,090 | $0 | $293,090 |
| 2024 | $9,292 | $241,360 | $0 | $241,360 |
| 2023 | $8,979 | $241,360 | $0 | $241,360 |
| 2022 | $9,594 | $241,360 | $0 | $241,360 |
| 2021 | $9,967 | $227,150 | $0 | $227,150 |
| 2020 | $9,967 | $227,150 | $0 | $227,150 |
| 2019 | $9,763 | $227,150 | $0 | $227,150 |
| 2018 | $9,763 | $227,150 | $0 | $227,150 |
| 2017 | $8,786 | $227,150 | $0 | $227,150 |
| 2016 | $10,689 | $257,250 | $0 | $257,250 |
| 2015 | $10,689 | $257,250 | $0 | $257,250 |
| 2014 | -- | $257,250 | $0 | $257,250 |
Agents Affiliated with this Home
-

Seller's Agent in 2024
Jack Hill
Seabury Hill REALTORS
(203) 675-3942
41 in this area
459 Total Sales
-

Buyer's Agent in 2024
Debbie Schlegel
Coldwell Banker Realty
(203) 623-6780
1 in this area
90 Total Sales
-

Buyer's Agent in 2021
Amanda Popplewell-Sanson
Coldwell Banker Realty
(203) 314-2813
1 in this area
116 Total Sales
-

Seller's Agent in 2014
Gena Ruocco-Lockery
GRL & Realtors, LLC
(203) 641-4862
8 in this area
101 Total Sales
Map
Source: SmartMLS
MLS Number: N337765
APN: NHVN-000207-000543-000405
- 8 Academy St
- 190 Wooster St Unit 46
- 42 Academy St Unit 3
- 125 Olive St Unit D2
- 335 Saint John St
- 817 Grand Ave Unit 202
- 124 Court St Unit 805
- 124 Court St Unit 8
- 30 Trumbull St
- 32 Trumbull St
- 95 Audubon St Unit 339
- 95 Audubon St Unit 222 aka 24
- 196 Crown St Unit 3J
- 44 Clark St
- 83 James St
- 104 Haven St
- 73 Haven St
- 75 Haven St
- 545 Orange St
- 31 Liberty St Unit F
