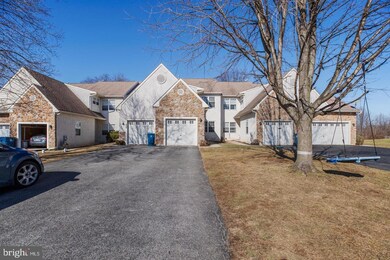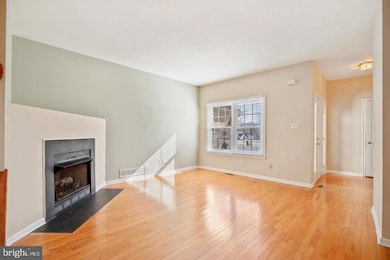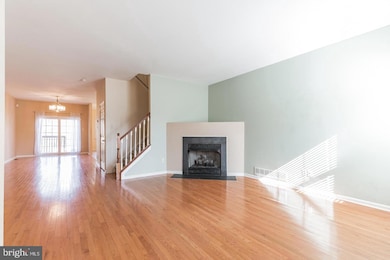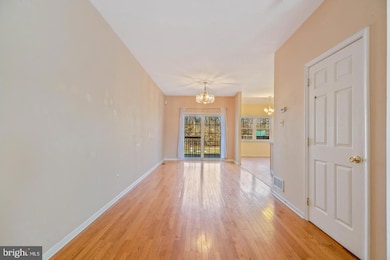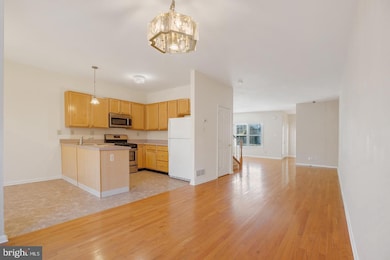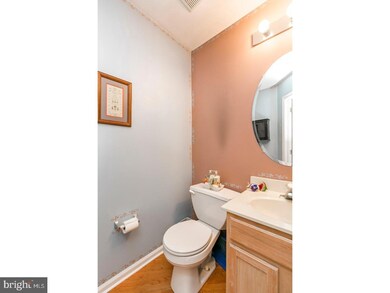556 Cork Cir West Chester, PA 19380
Highlights
- Open Floorplan
- Partially Wooded Lot
- Wood Flooring
- Exton Elementary School Rated A
- Traditional Architecture
- Garden View
About This Home
West Chester, well maintained townhouse at Village of Shannon. Front door entry from the side and front load 1 car attached garage. Open floorplan and hardwood floors that extend across the entire length of the home. The family room features a gas fireplace with slate surround. The dining room is conveniently located off of the kitchen and displays a sliding door that leading out to rear deck & secluded peaceful yard. The expansive kitchen highlights a luminous eat-in area, as well as plenty of counterspace for cooking. Powder-room by the front door garage area. Second floor there are 3 bedrooms a hall bath and the Main suite with Cathedral ceiling has a large walk-in closet, ceiling fan with light and a Master bathroom with soaking tub, double vanity and a shower. Two additional good size bedrooms and hall bath complete the 2nd floor. Large unfinished basement with laundry and tremendous storage. Easy access to all major routes, shopping and West Chester, Exton locations. Pets case-by-case basis. Please only inquire if the totals gross monthly income is at least 2.5-3 times the monthly rent. Credit scores of 650+ and at least 2-3 months rent up available up front.
Townhouse Details
Home Type
- Townhome
Est. Annual Taxes
- $3,741
Year Built
- Built in 2001
Lot Details
- 3,678 Sq Ft Lot
- Partially Wooded Lot
- Back Yard
- Property is in very good condition
HOA Fees
- $15 Monthly HOA Fees
Parking
- 1 Car Direct Access Garage
- 2 Driveway Spaces
- Front Facing Garage
- Garage Door Opener
Home Design
- Traditional Architecture
- Frame Construction
- Concrete Perimeter Foundation
- Stucco
Interior Spaces
- 1,514 Sq Ft Home
- Property has 2 Levels
- Open Floorplan
- Ceiling Fan
- Corner Fireplace
- Gas Fireplace
- Window Treatments
- Garden Views
- Basement Fills Entire Space Under The House
Kitchen
- Breakfast Area or Nook
- Eat-In Kitchen
Flooring
- Wood
- Carpet
- Ceramic Tile
Bedrooms and Bathrooms
- 3 Bedrooms
- Walk-In Closet
- Bathtub with Shower
- Walk-in Shower
Location
- Suburban Location
Utilities
- Forced Air Heating and Cooling System
- Natural Gas Water Heater
- Municipal Trash
Listing and Financial Details
- Residential Lease
- Security Deposit $3,095
- Tenant pays for all utilities
- The owner pays for association fees
- No Smoking Allowed
- 12-Month Min and 60-Month Max Lease Term
- Available 8/1/25
- Assessor Parcel Number 52-01P-0353
Community Details
Overview
- Village Of Shannon Subdivision
Pet Policy
- Pets allowed on a case-by-case basis
Map
Source: Bright MLS
MLS Number: PACT2099144
APN: 52-01P-0353.0000
- 507 Cork Cir
- 329 Galway Dr
- 1342 Morstein Rd
- 1069 E Boot Rd
- 108 Longford Rd
- 1344 Morstein Rd Unit A
- 1319 Ship Rd
- 1400 E Woodbank Way
- 1218 Waterford Rd
- 1215 Youngs Rd
- 1713 Yardley Dr
- 1211 Waterford Rd
- 1655 Yardley Ct
- 1124 Nottingham Dr
- 1736 Yardley Dr
- 1290 Clearbrook Rd
- 1 Red Barn Ln
- 1545 Morstein Rd
- 646 Heatherton Ln
- 1237 W King Rd

