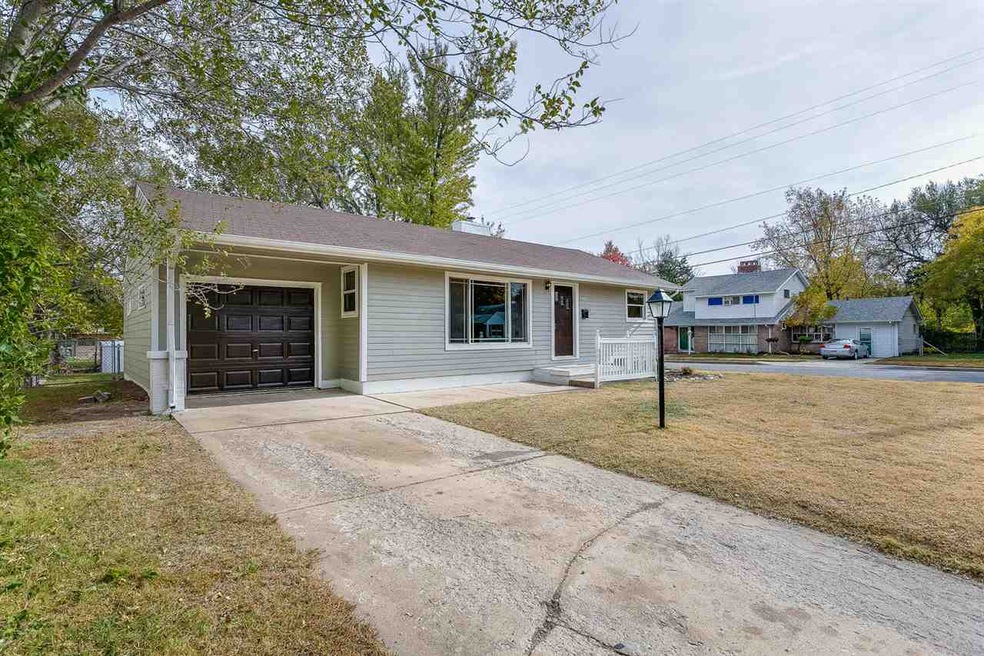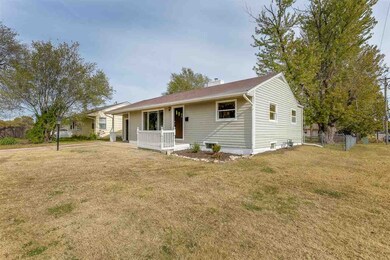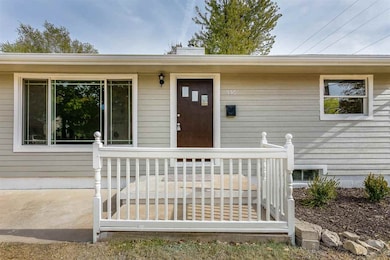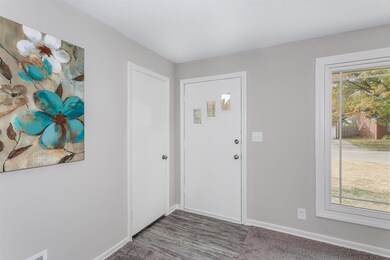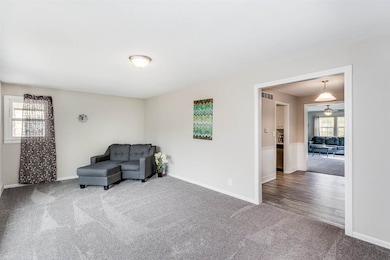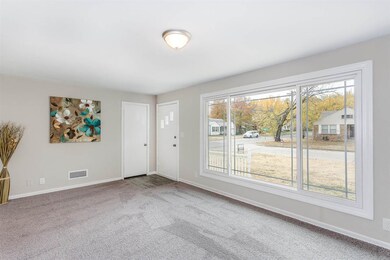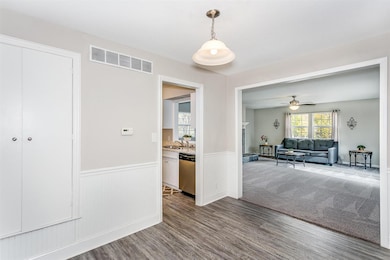
556 Elpyco St Wichita, KS 67218
Fabrique NeighborhoodHighlights
- Ranch Style House
- Formal Dining Room
- Patio
- Corner Lot
- 1 Car Attached Garage
- Forced Air Heating and Cooling System
About This Home
As of March 2020This 3 bedroom ranch in southeast Wichita features not one, but THREE living areas, nearly 2,000 sq. ft. of space, and beautiful updates and finishes within! Entering the home, you'll find a spacious living area with nearly an entire wall of bright windows that light up the main floor. The whole home has brand new carpet and flooring and there's fresh, neutral paint throughout. Through the hallway, which features beautiful wainscoting, is a contemporary galley kitchen with updated countertops, a sizable pantry, and stainless appliances that are all included! A second living room is beyond the kitchen and it has a stunning fireplace that's a perfect centerpiece to gather around during colder nights. This living area also offers a glimpse into the kitchen through a cut-out wall, and it has sliding door access to the outside. Two bright bedrooms and an updated bathroom complete the main floor. Downstairs you'll find a large family room that can easily accommodate an entertainment area and a recreation area, a third bedroom, and extra storage space. Located within walking distance of schools, a short drive to the amazing dining options in College Hill, and just minutes away from shopping and entertaining in east Wichita, you are close to absolutely everything! Bonus: The owner of this property just purchased the commercial building next to this property on Kellog Dr, and it will look brand new in a few months! Get your private showing in today because this home will NOT last long!
Last Agent to Sell the Property
Tina Young
Heritage 1st Realty License #SP00233125 Listed on: 11/10/2017
Home Details
Home Type
- Single Family
Est. Annual Taxes
- $804
Year Built
- Built in 1950
Lot Details
- 8,329 Sq Ft Lot
- Chain Link Fence
- Corner Lot
Parking
- 1 Car Attached Garage
Home Design
- Ranch Style House
- Frame Construction
- Composition Roof
Interior Spaces
- Ceiling Fan
- Family Room
- Living Room with Fireplace
- Formal Dining Room
Kitchen
- Oven or Range
- Microwave
- Dishwasher
Bedrooms and Bathrooms
- 3 Bedrooms
- 1 Full Bathroom
Finished Basement
- Basement Fills Entire Space Under The House
- Bedroom in Basement
- Laundry in Basement
- Basement Windows
Outdoor Features
- Patio
- Rain Gutters
Schools
- Jefferson Elementary School
- Curtis Middle School
- Southeast High School
Utilities
- Forced Air Heating and Cooling System
- Heating System Uses Gas
Community Details
- Nashville Park Subdivision
Listing and Financial Details
- Assessor Parcel Number 20173-00162785
Ownership History
Purchase Details
Home Financials for this Owner
Home Financials are based on the most recent Mortgage that was taken out on this home.Purchase Details
Home Financials for this Owner
Home Financials are based on the most recent Mortgage that was taken out on this home.Purchase Details
Purchase Details
Similar Homes in Wichita, KS
Home Values in the Area
Average Home Value in this Area
Purchase History
| Date | Type | Sale Price | Title Company |
|---|---|---|---|
| Warranty Deed | -- | Security 1St Title Llc | |
| Warranty Deed | -- | None Available | |
| Deed | $65,000 | None Available | |
| Warranty Deed | -- | None Available |
Mortgage History
| Date | Status | Loan Amount | Loan Type |
|---|---|---|---|
| Open | $35,000 | Credit Line Revolving | |
| Closed | $3,972 | VA | |
| Open | $103,098 | FHA | |
| Previous Owner | $94,555 | FHA |
Property History
| Date | Event | Price | Change | Sq Ft Price |
|---|---|---|---|---|
| 03/02/2020 03/02/20 | Sold | -- | -- | -- |
| 02/04/2020 02/04/20 | Pending | -- | -- | -- |
| 01/16/2020 01/16/20 | For Sale | $104,900 | +16.7% | $56 / Sq Ft |
| 01/05/2018 01/05/18 | Sold | -- | -- | -- |
| 12/03/2017 12/03/17 | Pending | -- | -- | -- |
| 11/10/2017 11/10/17 | For Sale | $89,900 | -- | $48 / Sq Ft |
Tax History Compared to Growth
Tax History
| Year | Tax Paid | Tax Assessment Tax Assessment Total Assessment is a certain percentage of the fair market value that is determined by local assessors to be the total taxable value of land and additions on the property. | Land | Improvement |
|---|---|---|---|---|
| 2025 | $1,561 | $16,468 | $2,599 | $13,869 |
| 2023 | $1,561 | $14,191 | $1,748 | $12,443 |
| 2022 | $1,349 | $12,444 | $1,645 | $10,799 |
| 2021 | $1,392 | $12,317 | $1,001 | $11,316 |
| 2020 | -- | $11,742 | $1,001 | $10,741 |
| 2019 | -- | $11,029 | $1,001 | $10,028 |
| 2018 | $848 | $7,579 | $1,001 | $6,578 |
| 2017 | $810 | $0 | $0 | $0 |
| 2016 | $808 | $0 | $0 | $0 |
Agents Affiliated with this Home
-

Seller's Agent in 2020
Bill J Graham
Graham, Inc., REALTORS
(316) 708-4516
6 in this area
672 Total Sales
-

Buyer's Agent in 2020
Steve Dockers
Premier Real Estate Professionals
(316) 409-2512
1 in this area
107 Total Sales
-
T
Seller's Agent in 2018
Tina Young
Heritage 1st Realty
-

Buyer's Agent in 2018
Josh Roy
Keller Williams Hometown Partners
(316) 799-8615
27 in this area
1,926 Total Sales
Map
Source: South Central Kansas MLS
MLS Number: 543895
APN: 127-25-0-22-02-008.00
- 550 Elpyco St
- 536 S Terrace Dr
- 812 S Bleckley Dr
- 305 S Oliver Ave
- 241 S Battin St
- 903 S Oliver St
- 5051 E Lincoln St
- 742 S Crestway St
- 227 S Glendale St
- 4712 E English St
- 175 S Battin St
- 548 S Broadview St
- 321 S Crestway St
- 1038 S Pershing Ave
- 140 S Dellrose St
- 652 Lexington Rd
- 1129 S Pershing St
- 621 Waverly St
- 121 S Pinecrest St
- 4440 E English St
