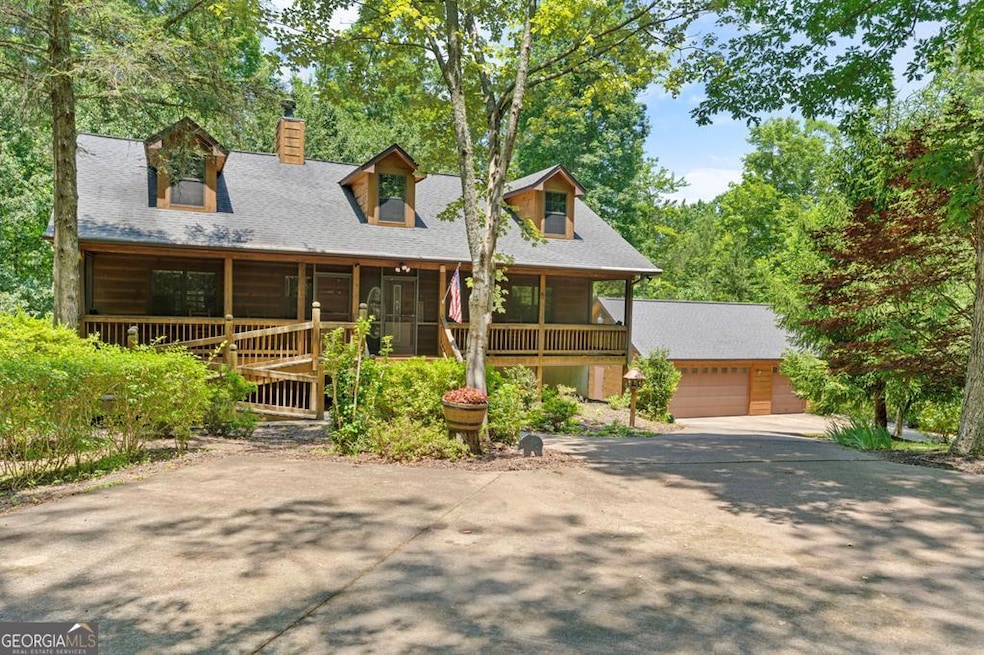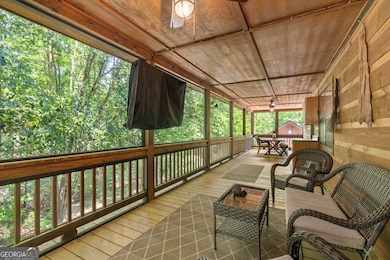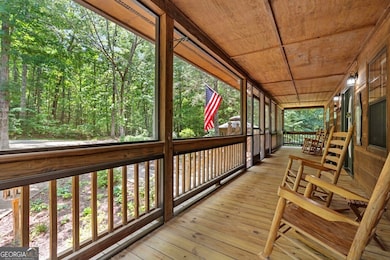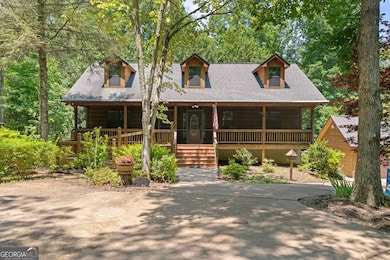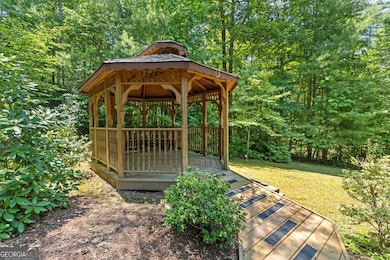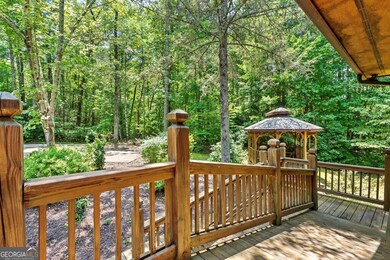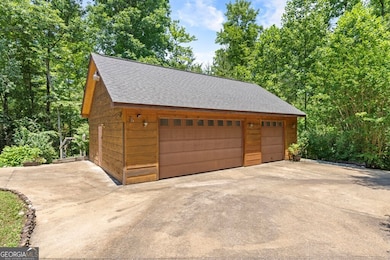556 Flat Creek Cir Blue Ridge, GA 30513
Estimated payment $3,157/month
Highlights
- Spa
- Country Style Home
- 2 Fireplaces
- Deck
- Main Floor Primary Bedroom
- Great Room
About This Home
LIVE YOUR DREAM IN THE ASKA ADVENTURE AREA!! THIS IS WHERE YOU WANT TO BE!! With EASY ACCESS, in the heart of Blue Ridge is where you want to be!! This home features 3/3 & over 2600 sf of living. The oversized 2 car garage & workshop has space for all of your hobbies. Enjoy entertaining on screened patios on all levels. The inviting great room features stone gas fireplace for those cool nights to come. Dining area and large kitchen adorn stainless steel appliances, custom cabinets and stilestone countertops. Main floor has two oversized bedrooms & large closets. Master on main and features ensuite bath, double sinks and new spacious walk in shower. Fully finished basement with additional bedroom & full bath. This basement would also offer an efficiency with private entrance or perfect for an in-law suite or additional renters. Basement area has second full kitchen & spacious living area with great room & gas fireplace & hot tub. This one has tons of storage & just minutes from downtown. Whether you are biking, hiking or just tubing down the river. This Appalachian area is your playground in your backyard. Brand new roof on Home, Garage and gazebo. Call today to schedule.
Home Details
Home Type
- Single Family
Est. Annual Taxes
- $1,771
Year Built
- Built in 2005
Lot Details
- 1.25 Acre Lot
- Level Lot
- Garden
Parking
- 2 Car Garage
Home Design
- Country Style Home
- Cabin
Interior Spaces
- 2-Story Property
- Ceiling Fan
- 2 Fireplaces
- Gas Log Fireplace
- Great Room
- Home Office
- Screened Porch
Kitchen
- Microwave
- Dishwasher
Flooring
- Carpet
- Tile
Bedrooms and Bathrooms
- 3 Bedrooms | 2 Main Level Bedrooms
- Primary Bedroom on Main
Laundry
- Dryer
- Washer
Finished Basement
- Basement Fills Entire Space Under The House
- Laundry in Basement
Outdoor Features
- Spa
- Deck
- Separate Outdoor Workshop
Schools
- Fannin County Middle School
- Fannin County High School
Utilities
- Central Heating and Cooling System
- Heating System Uses Natural Gas
- Well
- Septic Tank
- High Speed Internet
Community Details
- No Home Owners Association
Listing and Financial Details
- Tax Lot 124
Map
Home Values in the Area
Average Home Value in this Area
Tax History
| Year | Tax Paid | Tax Assessment Tax Assessment Total Assessment is a certain percentage of the fair market value that is determined by local assessors to be the total taxable value of land and additions on the property. | Land | Improvement |
|---|---|---|---|---|
| 2024 | $1,771 | $193,283 | $4,277 | $189,006 |
| 2023 | $1,601 | $157,068 | $4,277 | $152,791 |
| 2022 | $1,639 | $160,820 | $4,277 | $156,543 |
| 2021 | $865 | $84,879 | $4,277 | $80,602 |
| 2020 | $878 | $84,879 | $4,277 | $80,602 |
| 2019 | $895 | $84,879 | $4,277 | $80,602 |
| 2018 | $949 | $84,612 | $4,010 | $80,602 |
| 2017 | $1,515 | $85,636 | $4,010 | $81,626 |
| 2016 | $920 | $77,105 | $4,010 | $73,095 |
| 2015 | $1,037 | $88,736 | $4,010 | $84,726 |
| 2014 | $1,015 | $113,089 | $9,450 | $103,639 |
| 2013 | -- | $97,308 | $9,450 | $87,858 |
Property History
| Date | Event | Price | List to Sale | Price per Sq Ft | Prior Sale |
|---|---|---|---|---|---|
| 10/20/2025 10/20/25 | Price Changed | $569,900 | -2.6% | $212 / Sq Ft | |
| 09/22/2025 09/22/25 | Price Changed | $585,000 | -3.3% | $218 / Sq Ft | |
| 08/22/2025 08/22/25 | Price Changed | $605,000 | -4.0% | $225 / Sq Ft | |
| 07/18/2025 07/18/25 | For Sale | $629,900 | +68.0% | $234 / Sq Ft | |
| 02/02/2021 02/02/21 | Sold | $375,000 | 0.0% | $140 / Sq Ft | View Prior Sale |
| 12/10/2020 12/10/20 | Pending | -- | -- | -- | |
| 12/09/2020 12/09/20 | For Sale | $375,000 | -- | $140 / Sq Ft |
Purchase History
| Date | Type | Sale Price | Title Company |
|---|---|---|---|
| Warranty Deed | -- | -- | |
| Warranty Deed | $375,000 | -- | |
| Deed | -- | -- | |
| Warranty Deed | $182,000 | -- | |
| Deed | -- | -- | |
| Deed | $32,500 | -- |
Mortgage History
| Date | Status | Loan Amount | Loan Type |
|---|---|---|---|
| Previous Owner | $337,500 | New Conventional | |
| Previous Owner | $163,800 | New Conventional |
Source: Georgia MLS
MLS Number: 10567527
APN: 0040-F-014
- 80 Harrison & Ada Rd
- 80 Harrison and Ada Rd
- 1.9 AC Bell Camp Ridge Rd
- 588 Bell Camp Ridge Rd
- 260 Flat Creek Crossing
- 55 River Bend Ln
- 7022 Aska Rd
- 500 Harrison & Ada Rd
- 40 Adelaide Trail
- 145 River Bend Ln
- 283 River Bend Ln
- 210 White Pine Acres Dr
- 671 Stover Knob Trail
- 654 Stover Knob Trail
- 140 Tall Timber Ln
- 22 Green Mountain Ct Unit ID1264827P
- 348 the Forest Has Eyes
- 635 Bill Claypool Dr
- 1390 Snake Nation Rd Unit ID1310911P
- 1519 Tipton Springs Rd
- 182 Majestic Ln
- 35 High Point Trail
- 423 Laurel Creek Rd
- 78 Bluebird Ln
- 190 Mckinney St
- 458 Austin St
- 544 E Main St
- 25 Walhala Trail Unit ID1231291P
- LT 62 Waterside Blue Ridge
- 35 Mountain Meadows Cir
- 235 Arrowhead Pass
- 174 Lost Valley Ln
- 88 Black Gum Ln
- 12293 Old Highway 76
- 376 Crestview Dr
