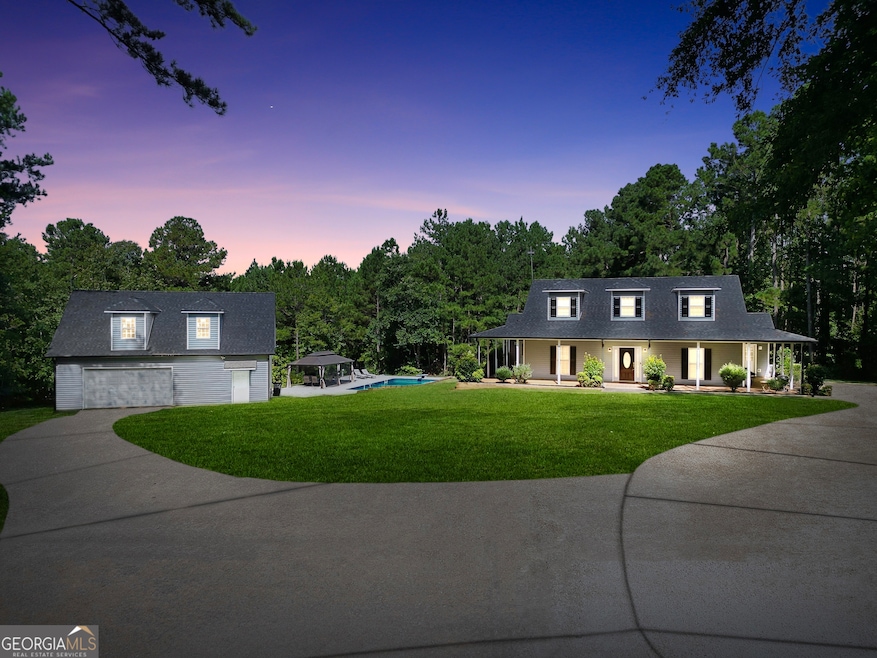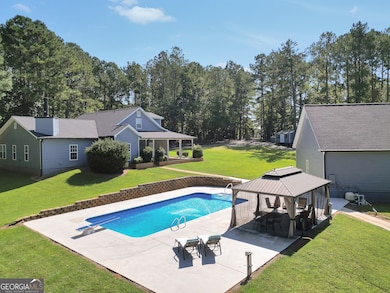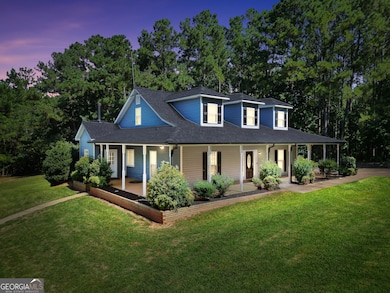556 Higgins Rd Locust Grove, GA 30248
Estimated payment $3,298/month
Highlights
- In Ground Pool
- Private Lot
- Partially Wooded Lot
- 4.02 Acre Lot
- 2-Story Property
- Wood Flooring
About This Home
Welcome to this beautifully maintained 1.5 story, 3 bedroom, 2.5 bath home in the desirable Locust Grove school district. From the moment you arrive, the inviting wraparound porch sets the tone for Southern charm and relaxed living. Inside, the main-level owner's suite offers comfort and convenience, while the home's layout provides multiple living areas including a separate dining room, formal living room, great room, and sunroom. The spacious kitchen features tile floors, a breakfast bar, and breakfast area overlooking the living room and great room. Upstairs, two additional bedrooms and a full bath provide space for family or guests. Step outside to your very own private retreat complete with an inground saltwater pool, an additional outbuilding, and a detached 1,860 sq ft garage/workshop with upstairs space that could be finished into a 1-bedroom apartment, office, or studio. Whether you're looking for storage, hobby space, or income potential, this property delivers. Hardwood floors throughout, tile in kitchen and baths, plus recent updates including a newer roof and HVAC unit, make this home as functional as it is charming. Conveniently located near I-75, Tanger Outlets, shopping, and dining, this one offers the perfect blend of privacy, convenience, and possibility.
Listing Agent
Coldwell Banker Realty Brokerage Phone: 6782337507 License #277436 Listed on: 09/11/2025

Home Details
Home Type
- Single Family
Est. Annual Taxes
- $6,913
Year Built
- Built in 2001
Lot Details
- 4.02 Acre Lot
- Private Lot
- Partially Wooded Lot
- Grass Covered Lot
Home Design
- 2-Story Property
- Slab Foundation
- Composition Roof
- Vinyl Siding
Interior Spaces
- 2,751 Sq Ft Home
- Bookcases
- High Ceiling
- Ceiling Fan
- Factory Built Fireplace
- Double Pane Windows
- Entrance Foyer
- Great Room
- Formal Dining Room
- Sun or Florida Room
Kitchen
- Breakfast Area or Nook
- Breakfast Bar
- Oven or Range
- Microwave
- Dishwasher
- Solid Surface Countertops
Flooring
- Wood
- Tile
Bedrooms and Bathrooms
- 3 Bedrooms | 1 Primary Bedroom on Main
- Walk-In Closet
- Double Vanity
- Soaking Tub
- Separate Shower
Laundry
- Laundry in Mud Room
- Laundry Room
- Dryer
- Washer
Parking
- Garage
- Parking Pad
- Parking Accessed On Kitchen Level
- Garage Door Opener
Pool
- In Ground Pool
- Saltwater Pool
Outdoor Features
- Separate Outdoor Workshop
- Outbuilding
- Porch
Schools
- Locust Grove Elementary And Middle School
- Locust Grove High School
Utilities
- Central Heating and Cooling System
- Private Water Source
- Electric Water Heater
- Septic Tank
- High Speed Internet
- Phone Available
- Cable TV Available
Community Details
- No Home Owners Association
Listing and Financial Details
- Tax Lot 134
Map
Home Values in the Area
Average Home Value in this Area
Tax History
| Year | Tax Paid | Tax Assessment Tax Assessment Total Assessment is a certain percentage of the fair market value that is determined by local assessors to be the total taxable value of land and additions on the property. | Land | Improvement |
|---|---|---|---|---|
| 2025 | $1,227 | $170,280 | $24,120 | $146,160 |
| 2024 | $1,227 | $165,640 | $21,720 | $143,920 |
| 2023 | $1,531 | $157,400 | $20,920 | $136,480 |
| 2022 | $1,686 | $141,840 | $19,320 | $122,520 |
| 2021 | $2,012 | $116,440 | $16,560 | $99,880 |
| 2020 | $2,103 | $114,640 | $24,920 | $89,720 |
| 2019 | $1,904 | $106,840 | $23,640 | $83,200 |
| 2018 | $3,175 | $99,960 | $21,840 | $78,120 |
| 2016 | $2,806 | $72,120 | $15,650 | $56,470 |
| 2015 | $3,954 | $98,960 | $24,960 | $74,000 |
| 2014 | -- | $93,000 | $24,960 | $68,040 |
Property History
| Date | Event | Price | List to Sale | Price per Sq Ft | Prior Sale |
|---|---|---|---|---|---|
| 09/22/2025 09/22/25 | Pending | -- | -- | -- | |
| 09/11/2025 09/11/25 | For Sale | $520,000 | +188.4% | $189 / Sq Ft | |
| 06/23/2015 06/23/15 | Sold | $180,300 | +3.0% | $60 / Sq Ft | View Prior Sale |
| 04/17/2015 04/17/15 | Pending | -- | -- | -- | |
| 04/03/2015 04/03/15 | For Sale | $175,000 | -- | $59 / Sq Ft |
Purchase History
| Date | Type | Sale Price | Title Company |
|---|---|---|---|
| Quit Claim Deed | -- | -- | |
| Warranty Deed | $180,300 | -- | |
| Foreclosure Deed | -- | -- | |
| Deed | $266,400 | -- |
Mortgage History
| Date | Status | Loan Amount | Loan Type |
|---|---|---|---|
| Previous Owner | $120,000 | New Conventional | |
| Previous Owner | $253,050 | New Conventional |
Source: Georgia MLS
MLS Number: 10602435
APN: 0130-01-009-051






