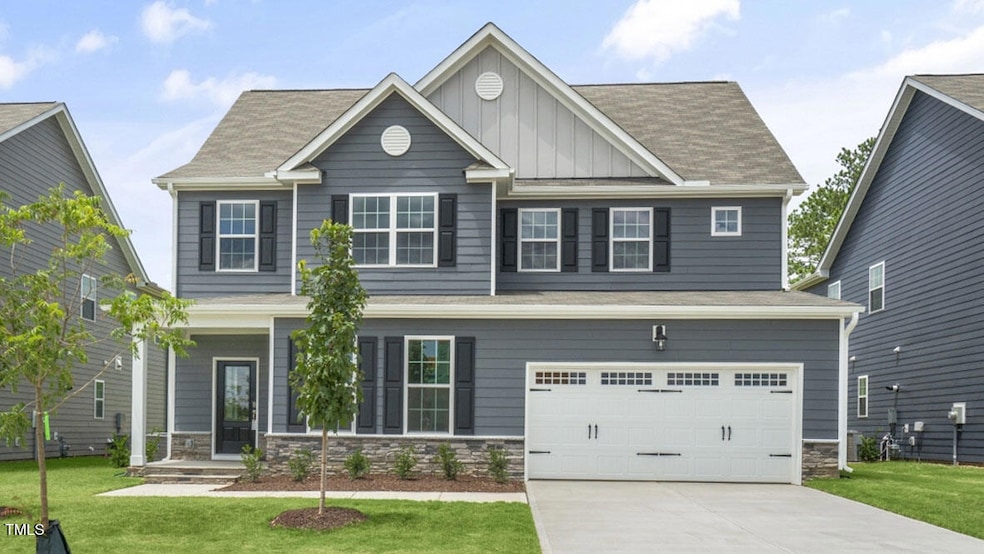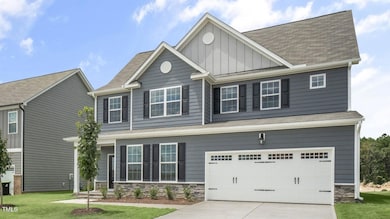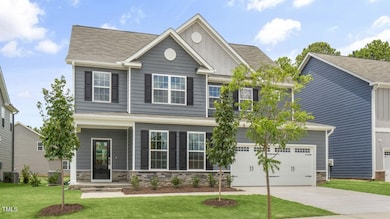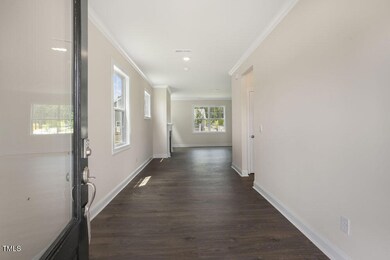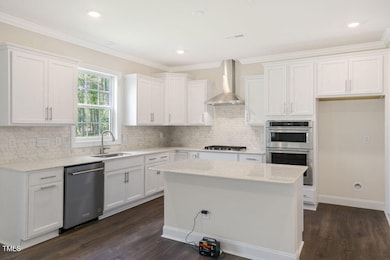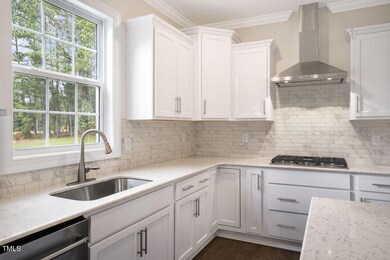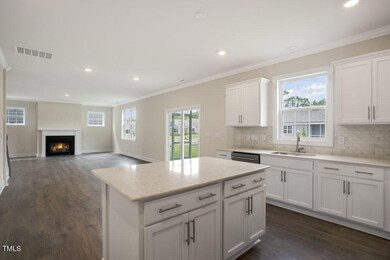556 Lemon Daisy Ln Knightdale, NC 27545
Estimated payment $3,264/month
Highlights
- New Construction
- Main Floor Bedroom
- Breakfast Room
- Transitional Architecture
- Loft
- Fireplace
About This Home
Come see the Lucas at 556 Lemon Daisy Lane, Knightdale, NC 27545, at The Manors at Haywood Glen!
The LUCAS features a spacious open concept main level with a large guest bedroom and full bath, a cozy fireplace, beautiful kitchen and a HUGE pantry. The second floor offers an open loft and 4 additional BRs. The spa-inspired Owner's suite overlooks a beautiful backyard. The backyard is large, private and only steps away from the community amenities. Come see why the Lucas is the best choice for you! *Photos are for representational purposes only.*
Listing Agent
DR Horton-Terramor Homes, LLC License #294021 Listed on: 05/05/2025

Home Details
Home Type
- Single Family
Year Built
- Built in 2025 | New Construction
Lot Details
- 8,276 Sq Ft Lot
HOA Fees
- $61 Monthly HOA Fees
Parking
- 2 Car Attached Garage
- 2 Open Parking Spaces
Home Design
- Home is estimated to be completed on 10/21/25
- Transitional Architecture
- Slab Foundation
- Stem Wall Foundation
- Composition Roof
- HardiePlank Type
Interior Spaces
- 2,792 Sq Ft Home
- 2-Story Property
- Fireplace
- Entrance Foyer
- Family Room
- Breakfast Room
- Loft
- Laundry Room
Flooring
- Carpet
- Laminate
- Ceramic Tile
Bedrooms and Bathrooms
- 5 Bedrooms
- Main Floor Bedroom
- 3 Full Bathrooms
Schools
- Forestville Road Elementary School
- Neuse River Middle School
- Knightdale High School
Utilities
- Zoned Heating and Cooling
- Heating System Uses Natural Gas
Community Details
- Charleston Management Association, Phone Number (919) 847-3003
- Built by D.R. Horton
- Haywood Glen Subdivision
Map
Home Values in the Area
Average Home Value in this Area
Property History
| Date | Event | Price | Change | Sq Ft Price |
|---|---|---|---|---|
| 08/27/2025 08/27/25 | Price Changed | $509,990 | 0.0% | $183 / Sq Ft |
| 08/26/2025 08/26/25 | Price Changed | $509,990 | -1.9% | $183 / Sq Ft |
| 08/09/2025 08/09/25 | Price Changed | $520,125 | 0.0% | $186 / Sq Ft |
| 07/31/2025 07/31/25 | For Sale | $520,125 | +0.4% | $186 / Sq Ft |
| 05/05/2025 05/05/25 | For Sale | $518,125 | -- | $186 / Sq Ft |
Source: Doorify MLS
MLS Number: 10093979
- 545 Lemon Daisy Ln
- 549 Lemon Daisy Ln
- 541 Lemon Daisy Ln
- 553 Lemon Daisy Ln
- 537 Lemon Daisy Ln
- 557 Lemon Daisy Ln
- 533 Lemon Daisy Ln
- 561 Lemon Daisy Ln
- 529 Lemon Daisy Ln
- 612 Sweet Iris Dr
- 616 Sweet Iris Dr
- 608 Sweet Iris Dr
- 620 Sweet Iris Dr
- 624 Sweet Iris Dr
- 565 Lemon Daisy Ln
- 552 Lemon Daisy Ln
- 628 Sweet Iris Dr
- 508 Zircon Ln
- 108 Citrine Ct
- 101 Jade Cir
- 1100 Cannonball Run
- 514 Billingshurst Way
- 103 Pebblebrook Dr
- 777 Fireball Ct
- 341 Sugar Magnolia Ln
- 1201 Aragon Dr
- 1021 Greenville Way
- 957 Greenville Way
- 953 Greenville Way
- 941 Greenville Way
- 935 Greenville Way
- 942 Greenville Way
- 940 Greenville Way
- 821 Holiday Pk Ln
- 1156 Greenville Way
- 1167 Greenville Way
- 701 Hilton Pk Lp
