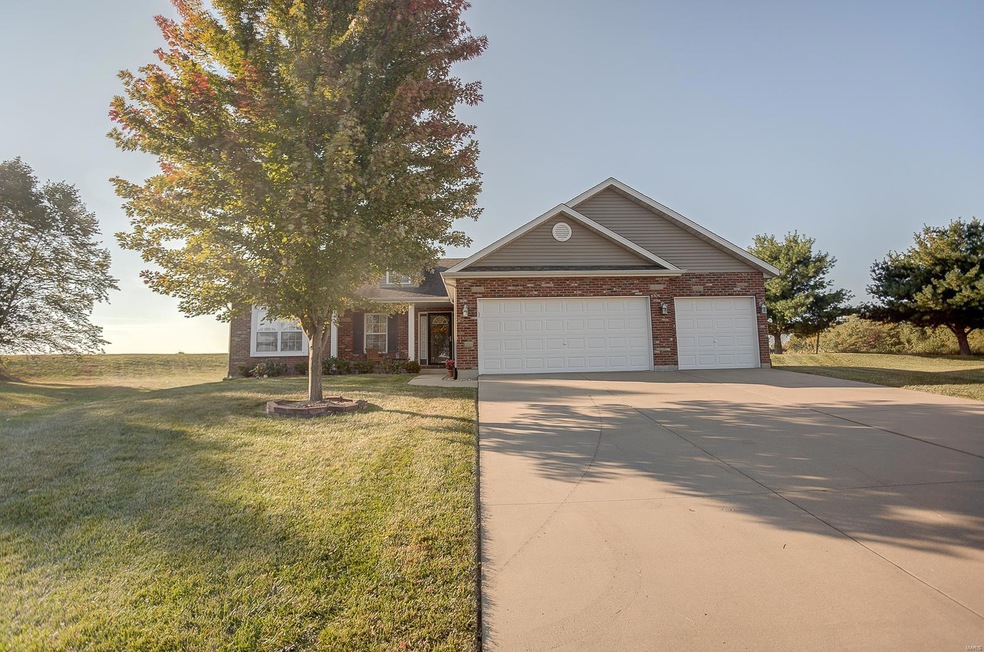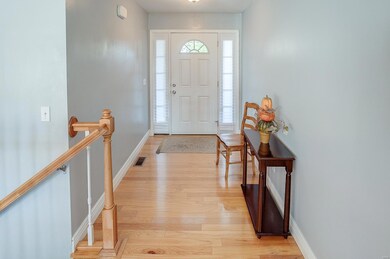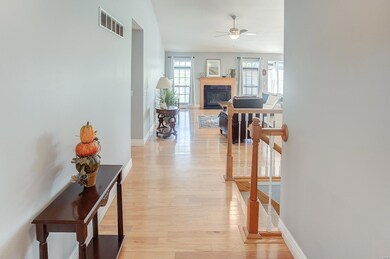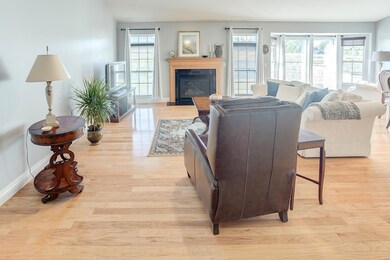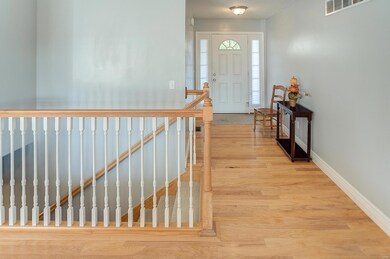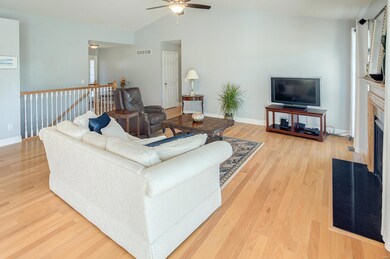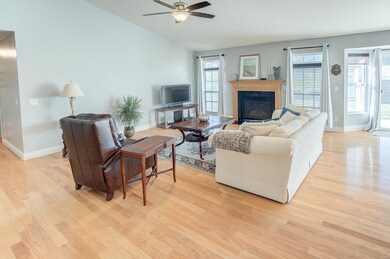
556 Micahs Way Columbia, IL 62236
Estimated Value: $367,598 - $461,000
Highlights
- Open Floorplan
- Ranch Style House
- Wood Flooring
- Vaulted Ceiling
- Backs to Open Ground
- Covered patio or porch
About This Home
As of November 2022This 3BR/2BA ranch, 3 car garage, 3 sided brick on .36 acre on a cul-de-sac lot located in Columbia Lakes Subdivision. This home has an open floor plan. LR features a gas FP accented w/windows that have a transom window bringing in lots of natural lighting & vaulted ceiling. Lots of kitchen cabinets, pantry, breakfast bar & tiled backsplash. Newer quiet stainless whirlpool DW(2020) & newer stainless whirlpool electric top stove/oven(2019). Garbage disposal 2021. Dining area has a bay window & a sliding door leading out to the patio. Adult height vanity in both baths. Ceiling fans in all BR's. Mstr BR features vaulted ceiling, bay window & walk-in closet. Mstr Bath offers a garden tub w/bay window, separate shower & dual vanity. Wood veneer flooring in main living areas, newer carpet(2019) in BR's & vinyl BA & laundry. 6” baseboards throughout. Unfinished basement (9ft pour) w/egress window, 2 add. windows & bath rough-in ready to be finished to your liking. Backyard backs to farmland.
Last Agent to Sell the Property
Strano & Associates License #475137562 Listed on: 10/12/2022
Home Details
Home Type
- Single Family
Est. Annual Taxes
- $5,631
Year Built
- Built in 2009
Lot Details
- 0.36 Acre Lot
- Lot Dimensions are 140x72x121x51x110
- Backs to Open Ground
- Cul-De-Sac
Parking
- 3 Car Attached Garage
- Garage Door Opener
Home Design
- Ranch Style House
- Brick Exterior Construction
- Vinyl Siding
Interior Spaces
- 1,594 Sq Ft Home
- Open Floorplan
- Vaulted Ceiling
- Ceiling Fan
- Gas Fireplace
- Insulated Windows
- French Doors
- Sliding Doors
- Entrance Foyer
- Living Room with Fireplace
- Combination Kitchen and Dining Room
- Lower Floor Utility Room
- Laundry on main level
- Utility Room
- Fire and Smoke Detector
Kitchen
- Breakfast Bar
- Electric Oven or Range
- Microwave
- Dishwasher
- Stainless Steel Appliances
- Disposal
Flooring
- Wood
- Partially Carpeted
Bedrooms and Bathrooms
- 3 Main Level Bedrooms
- Walk-In Closet
- 2 Full Bathrooms
- Dual Vanity Sinks in Primary Bathroom
- Separate Shower in Primary Bathroom
Unfinished Basement
- Basement Fills Entire Space Under The House
- 9 Foot Basement Ceiling Height
- Rough-In Basement Bathroom
- Basement Window Egress
Outdoor Features
- Covered patio or porch
Schools
- Columbia Dist 4 Elementary And Middle School
- Columbia High School
Utilities
- Cooling System Powered By Gas
- Forced Air Heating System
- Heating System Uses Gas
- Underground Utilities
- Gas Water Heater
Listing and Financial Details
- Assessor Parcel Number 04-04-381-292-000
Ownership History
Purchase Details
Home Financials for this Owner
Home Financials are based on the most recent Mortgage that was taken out on this home.Purchase Details
Home Financials for this Owner
Home Financials are based on the most recent Mortgage that was taken out on this home.Similar Homes in Columbia, IL
Home Values in the Area
Average Home Value in this Area
Purchase History
| Date | Buyer | Sale Price | Title Company |
|---|---|---|---|
| Dunham Tyson L | $320,000 | Accent Title | |
| Nadler Judy A | $245,000 | Accent Title |
Mortgage History
| Date | Status | Borrower | Loan Amount |
|---|---|---|---|
| Open | Dunham Tyson L | $260,000 | |
| Open | Dunham Tyson L | $428,883 |
Property History
| Date | Event | Price | Change | Sq Ft Price |
|---|---|---|---|---|
| 11/17/2022 11/17/22 | Sold | $320,000 | +1.6% | $201 / Sq Ft |
| 10/19/2022 10/19/22 | Pending | -- | -- | -- |
| 10/12/2022 10/12/22 | For Sale | $314,900 | +28.5% | $198 / Sq Ft |
| 07/20/2018 07/20/18 | Sold | $245,000 | 0.0% | $154 / Sq Ft |
| 06/11/2018 06/11/18 | Pending | -- | -- | -- |
| 06/08/2018 06/08/18 | For Sale | $245,000 | -- | $154 / Sq Ft |
Tax History Compared to Growth
Tax History
| Year | Tax Paid | Tax Assessment Tax Assessment Total Assessment is a certain percentage of the fair market value that is determined by local assessors to be the total taxable value of land and additions on the property. | Land | Improvement |
|---|---|---|---|---|
| 2023 | $5,631 | $97,870 | $20,180 | $77,690 |
| 2022 | $4,226 | $90,490 | $16,360 | $74,130 |
| 2021 | $4,191 | $84,200 | $13,590 | $70,610 |
| 2020 | $4,635 | $81,830 | $13,590 | $68,240 |
| 2019 | $5,094 | $78,940 | $13,590 | $65,350 |
| 2018 | $5,142 | $77,150 | $13,590 | $63,560 |
| 2017 | $5,139 | $79,191 | $13,835 | $65,356 |
| 2016 | $0 | $78,280 | $13,170 | $65,110 |
| 2015 | $4,818 | $73,000 | $14,270 | $58,730 |
| 2014 | $4,556 | $70,280 | $14,270 | $56,010 |
| 2012 | -- | $67,490 | $13,300 | $54,190 |
Agents Affiliated with this Home
-
Tina LaChance

Seller's Agent in 2022
Tina LaChance
Strano & Associates
(618) 741-0189
3 in this area
78 Total Sales
-
Naureen Frierdich

Buyer's Agent in 2022
Naureen Frierdich
eXp Realty
(618) 972-5928
22 in this area
90 Total Sales
-
Mandy McGuire

Seller's Agent in 2018
Mandy McGuire
Keller Williams Pinnacle
(618) 558-1350
309 in this area
770 Total Sales
Map
Source: MARIS MLS
MLS Number: MIS22065755
APN: 04-04-381-292-000
- 2631 Lakeshore Dr
- 1547 Frost Landing
- 1539 Frost Landing
- 7 Ogle Estates
- 5 Ogle Estates
- 2411 Sunset Ridge Dr
- 1391 Walnut Ridge Dr
- 1379 Walnut Ridge Dr
- 1374 Walnut Ridge Dr
- 1369 Palmer Creek Dr
- 2708 Old State Route 3
- 1569 Ghent Rd
- 1005 Arlington Dr
- 226 Ridgeview Dr
- 1346 Walnut Ridge Dr
- 2219 Old State Route 3
- 1334 N Glenwood Dr
- 220 Parkmanor Dr
- 931 N Main St
- 835 N Briegel St
- 556 Micahs Way
- 552 Micahs Way
- 557 Micahs Way
- 548 Micahs Way
- 553 Micahs Way
- 547 Micahs Way
- 2451 Lakeshore Dr
- 431 Edward Dr
- 540 Micahs Way
- 2447 Lakeshore Dr
- 425 Edward Dr
- 536 Micahs Way
- 2443 Lakeshore Dr
- 2548 Lakeshore Dr
- 421 Edward Dr
- 2804 Lakeside Dr
- 2554 Lakeshore Dr
- 533 Micahs Way
- 417 Edward Dr
- 532 Micahs Way
