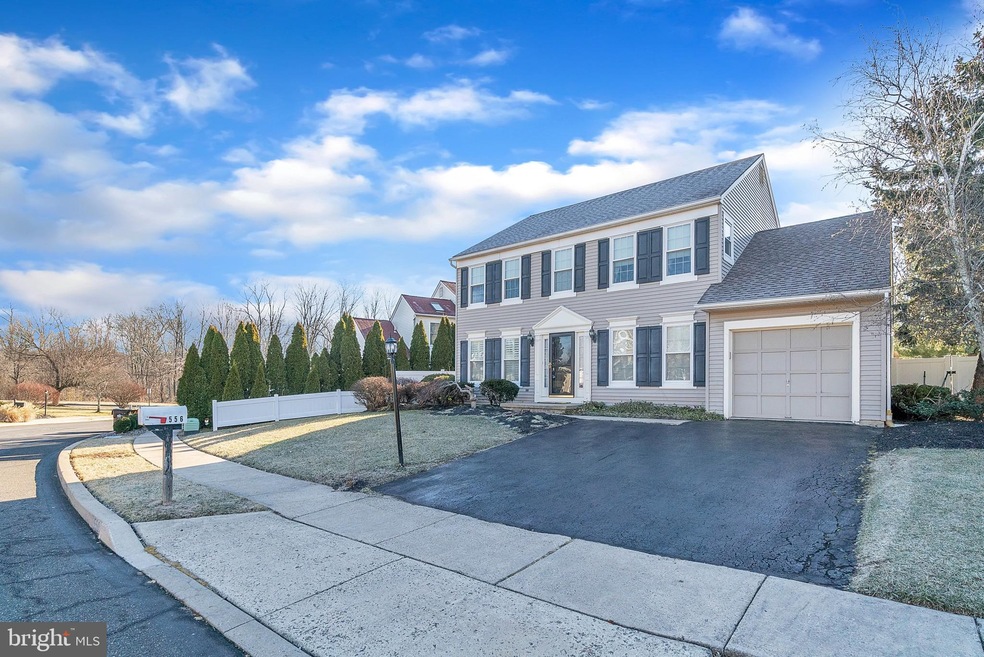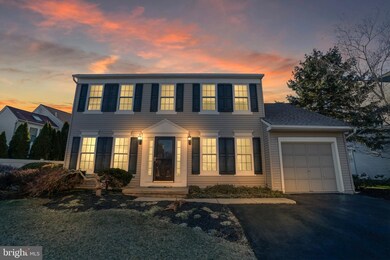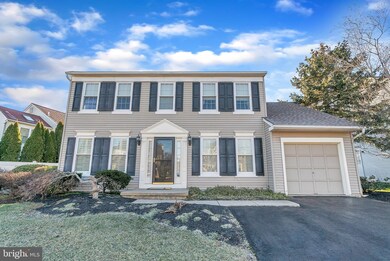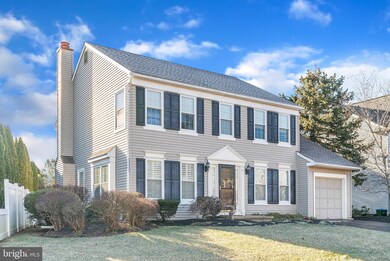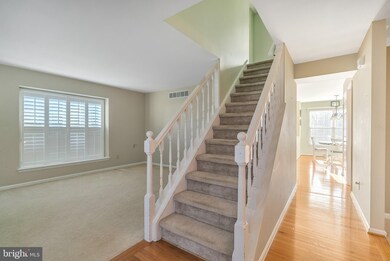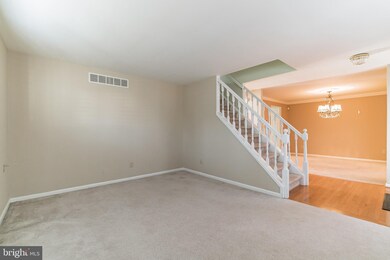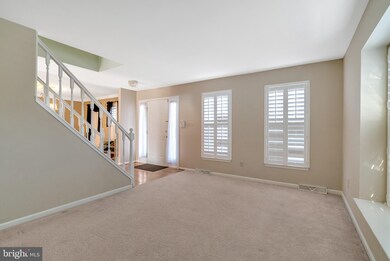
556 Millers Way Lansdale, PA 19446
Hatfield NeighborhoodEstimated Value: $583,553 - $655,000
Highlights
- Colonial Architecture
- Bonus Room
- 1 Car Direct Access Garage
- Walton Farm El School Rated A-
- No HOA
- Eat-In Kitchen
About This Home
As of March 2022Welcome to this 3 Bedroom, 3 Full and 1 Half Bath Colonial located in popular Grist Mill Run Development. Eat in Kitchen, with Granite Counter tops, D/W, Electric Stove, Pantry and plenty of Workspace. Formal Living Room and Dining Room. First Floor Powder Room. Family Room with Fireplace and exit to Patio, Fenced Rear Yard and outside Shed.
Upper level has 3 bedrooms with a Main Bedroom Bathroom and a Hall Bath.
Basement is finished with Full Bathroom in place. Separate Bonus Room is currently set up as an Office/Work Area. Additional unfinished Heater/Storage Room.
One Car Attached Garage (Double Wide Driveway) with inside entry into Laundry Area/Mudroom with Exit door to Rear Yard.
North Penn School District. Easy access to PA Turnpike, dining and shopping!
Home Details
Home Type
- Single Family
Est. Annual Taxes
- $6,705
Year Built
- Built in 1991
Lot Details
- 7,737 Sq Ft Lot
- Lot Dimensions are 79.00 x 0.00
- Back Yard Fenced
- Property is zoned 1101 RES
Parking
- 1 Car Direct Access Garage
- Front Facing Garage
- Garage Door Opener
- Driveway
- On-Street Parking
Home Design
- Colonial Architecture
- Permanent Foundation
- Vinyl Siding
Interior Spaces
- 2,174 Sq Ft Home
- Property has 2 Levels
- Ceiling Fan
- Wood Burning Fireplace
- Family Room
- Living Room
- Dining Room
- Bonus Room
- Finished Basement
- Sump Pump
Kitchen
- Eat-In Kitchen
- Stove
- Dishwasher
Bedrooms and Bathrooms
- 3 Bedrooms
Laundry
- Laundry Room
- Laundry on main level
Outdoor Features
- Patio
Utilities
- Forced Air Heating and Cooling System
- Electric Water Heater
Community Details
- No Home Owners Association
- Gristmill Run Subdivision
Listing and Financial Details
- Tax Lot 027
- Assessor Parcel Number 53-00-04944-367
Ownership History
Purchase Details
Home Financials for this Owner
Home Financials are based on the most recent Mortgage that was taken out on this home.Purchase Details
Home Financials for this Owner
Home Financials are based on the most recent Mortgage that was taken out on this home.Purchase Details
Home Financials for this Owner
Home Financials are based on the most recent Mortgage that was taken out on this home.Similar Homes in Lansdale, PA
Home Values in the Area
Average Home Value in this Area
Purchase History
| Date | Buyer | Sale Price | Title Company |
|---|---|---|---|
| Bonnevie Edward D | $530,000 | Trident Land Transfer Company | |
| Avitello Vincent James | -- | None Available | |
| Avitello Vincent | $400,000 | None Available |
Mortgage History
| Date | Status | Borrower | Loan Amount |
|---|---|---|---|
| Open | Bonnevie Edward D | $424,000 | |
| Previous Owner | Avitello Vincent James | $296,000 | |
| Previous Owner | Avitello Gina | $318,000 | |
| Previous Owner | Avitello Vincent | $320,000 | |
| Previous Owner | Burggraff David L | $150,000 | |
| Previous Owner | Burggraff David L | $80,000 | |
| Previous Owner | Burggraff David L | $20,000 |
Property History
| Date | Event | Price | Change | Sq Ft Price |
|---|---|---|---|---|
| 03/18/2022 03/18/22 | Sold | $530,000 | +21.9% | $244 / Sq Ft |
| 02/19/2022 02/19/22 | Pending | -- | -- | -- |
| 02/12/2022 02/12/22 | For Sale | $434,900 | -- | $200 / Sq Ft |
Tax History Compared to Growth
Tax History
| Year | Tax Paid | Tax Assessment Tax Assessment Total Assessment is a certain percentage of the fair market value that is determined by local assessors to be the total taxable value of land and additions on the property. | Land | Improvement |
|---|---|---|---|---|
| 2024 | $7,460 | $184,170 | $56,720 | $127,450 |
| 2023 | $7,144 | $184,170 | $56,720 | $127,450 |
| 2022 | $6,705 | $184,170 | $56,720 | $127,450 |
| 2021 | $6,511 | $184,170 | $56,720 | $127,450 |
| 2020 | $6,216 | $184,170 | $56,720 | $127,450 |
| 2019 | $6,108 | $184,170 | $56,720 | $127,450 |
| 2018 | $1,239 | $184,170 | $56,720 | $127,450 |
| 2017 | $5,865 | $184,170 | $56,720 | $127,450 |
| 2016 | $5,793 | $184,170 | $56,720 | $127,450 |
| 2015 | $5,551 | $184,170 | $56,720 | $127,450 |
| 2014 | $5,551 | $184,170 | $56,720 | $127,450 |
Agents Affiliated with this Home
-
Phyllis Engart

Seller's Agent in 2022
Phyllis Engart
Compass RE
(215) 901-2660
3 in this area
39 Total Sales
-
Patricia Packer

Buyer's Agent in 2022
Patricia Packer
BHHS Fox & Roach
(610) 246-5522
1 in this area
74 Total Sales
Map
Source: Bright MLS
MLS Number: PAMC2028046
APN: 53-00-04944-367
- 1486 W Main St
- 1183 Weston Way
- 1115 Wright St
- 1217 Wright St
- 445 Stonemason Way
- 1052 Owen Ln
- 1034 Owen Ln
- 1046 Owen Ln
- 1071 Hill St
- 805 Keeler Rd
- 1058 Hill St
- 1926 Burgundy Way
- 524 Grapevine Dr
- 1903 Nashmont Ct
- 900 Buckboard Way
- 1001 Winfield Ct
- 205 Brunswick Ct
- 33 Derstine Rd
- 721 Springhouse Ct
- 1290 Stonybrook Ln
- 556 Millers Way
- 558 Millers Way
- 554 Millers Way
- 562 Tinsmith Way
- 560 Millers Way
- 557 Millers Way
- 559 Millers Way
- 555 Millers Way
- 564 Tinsmith Way
- 553 Millers Way
- 561 Millers Way
- 551 Millers Way
- 570 Millers Way
- 566 Tinsmith Way
- 563 Millers Way
- 577 Tinsmith Way
- 565 Millers Way
- 572 Millers Way
- 568 Tinsmith Way
- 579 Tinsmith Way
