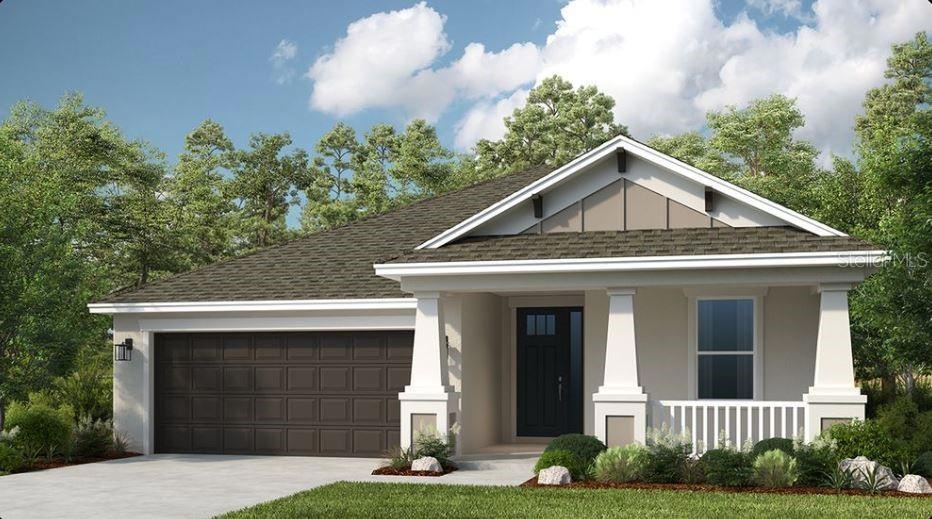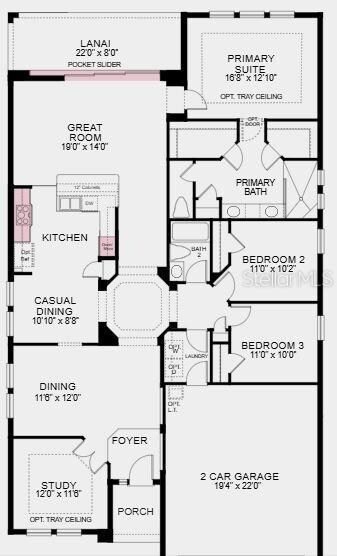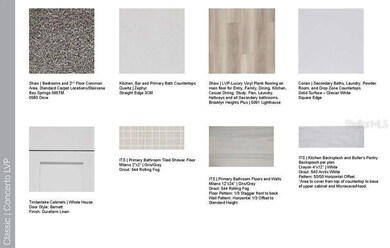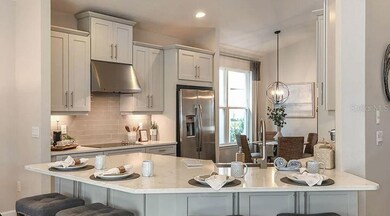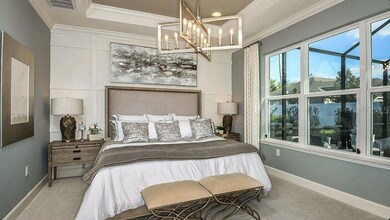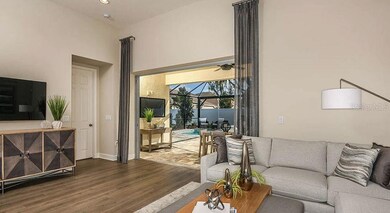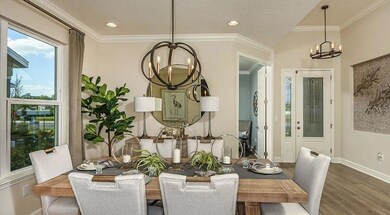556 Moon Shell Cir New Smyrna Beach, FL 32168
Venetian Bay NeighborhoodEstimated payment $3,259/month
Highlights
- Fitness Center
- Under Construction
- Open Floorplan
- Chisholm Elementary School Rated 9+
- Pond View
- Craftsman Architecture
About This Home
Under Construction. New Construction - August Completion!Welcome to the Saint Thomas at 556 Moon Shell Circle in Ardisia Park. Enjoy Florida living to the fullest with the Saint Thomas floor plan—an inviting single-story design offering 2,055 square feet of pure livability. With 3 bedrooms, 2 bathrooms, a study, and more, this thoughtfully designed home is the perfect foundation to make your own. Step onto the welcoming porch and into the foyer, where the study awaits just to your right—an ideal retreat for work or hobbies. Follow the foyer through the rotunda and into the spacious great room, the heart of your home. Gather for casual meals in the dining nook, host sit-down suppers in the formal dining room, or take the party outside to the lanai and savor those signature Florida sunsets. Your private primary bedroom is a true sanctuary, featuring twin walk-in closets, an oval soaking tub, dual vanities, a walk-in shower, and a private water closet. Two secondary bedrooms share a full bath, offering comfort and convenience for everyone. Additional Highlights Include: pocket sliding glass door, gourmet kitchen. Photos are for representative purposes only. MLS#O6296660
Listing Agent
TAYLOR MORRISON REALTY OF FLORIDA INC Brokerage Phone: 407-756-5025 License #3601813 Listed on: 04/04/2025
Home Details
Home Type
- Single Family
Year Built
- Built in 2025 | Under Construction
Lot Details
- 7,260 Sq Ft Lot
- East Facing Home
- Irrigation Equipment
HOA Fees
- $124 Monthly HOA Fees
Parking
- 2 Car Attached Garage
- Garage Door Opener
- Driveway
Home Design
- Home is estimated to be completed on 8/31/25
- Craftsman Architecture
- Slab Foundation
- Shingle Roof
- Stucco
Interior Spaces
- 2,055 Sq Ft Home
- Open Floorplan
- High Ceiling
- Great Room
- Dining Room
- Inside Utility
- Utility Room
- Pond Views
Kitchen
- Breakfast Bar
- Built-In Oven
- Cooktop
- Microwave
- Dishwasher
- Disposal
Flooring
- Carpet
- Tile
Bedrooms and Bathrooms
- 3 Bedrooms
- Walk-In Closet
- 2 Full Bathrooms
- Soaking Tub
- Shower Only
Laundry
- Laundry in unit
- Dryer
- Washer
Schools
- Chisholm Elementary School
- New Smyrna Beach Middl Middle School
- New Smyrna Beach High School
Utilities
- Central Heating and Cooling System
- Natural Gas Connected
- High Speed Internet
Listing and Financial Details
- Home warranty included in the sale of the property
- Visit Down Payment Resource Website
- Tax Lot 83
- Assessor Parcel Number NALOT83
Community Details
Overview
- Association fees include pool
- Castle Management Dean Garrow Association, Phone Number (954) 792-6000
- Built by Taylor Morrison
- Ardisia Park Subdivision, Saint Thomas Floorplan
Amenities
- Clubhouse
Recreation
- Community Basketball Court
- Pickleball Courts
- Community Playground
- Fitness Center
- Community Pool
- Dog Park
Map
Home Values in the Area
Average Home Value in this Area
Property History
| Date | Event | Price | Change | Sq Ft Price |
|---|---|---|---|---|
| 08/29/2025 08/29/25 | Sold | $499,000 | 0.0% | $243 / Sq Ft |
| 08/26/2025 08/26/25 | Off Market | $499,000 | -- | -- |
| 07/31/2025 07/31/25 | Price Changed | $499,000 | -7.5% | $243 / Sq Ft |
| 07/30/2025 07/30/25 | For Sale | $539,353 | -- | $262 / Sq Ft |
Source: Stellar MLS
MLS Number: O6296660
- 545 Moon Shell Cir
- 548 Moon Shell Cir
- 536 Moon Shell Cir
- 561 Moon Shell Cir
- 564 Moon Shell Cir
- 565 Moon Shell Cir
- 569 Moon Shell Cir
- Plant II at Ardisia Park - Traditional
- Superior Plan at Ardisia Park - Estate
- Tuttle II Plan at Ardisia Park - Traditional
- Aurora Plan at Ardisia Park - Estate
- Siesta II Plan at Ardisia Park - Estate
- Duval II Plan at Ardisia Park - Traditional
- Moseley II Plan at Ardisia Park - Traditional
- Griffin II Plan at Ardisia Park - Traditional
- Erie Plan at Ardisia Park - Estate
- Michigan Plan at Ardisia Park - Estate
- Hemingway II Plan at Ardisia Park - Traditional
- Douglas II Plan at Ardisia Park - Traditional
- 573 Moon Shell Cir
