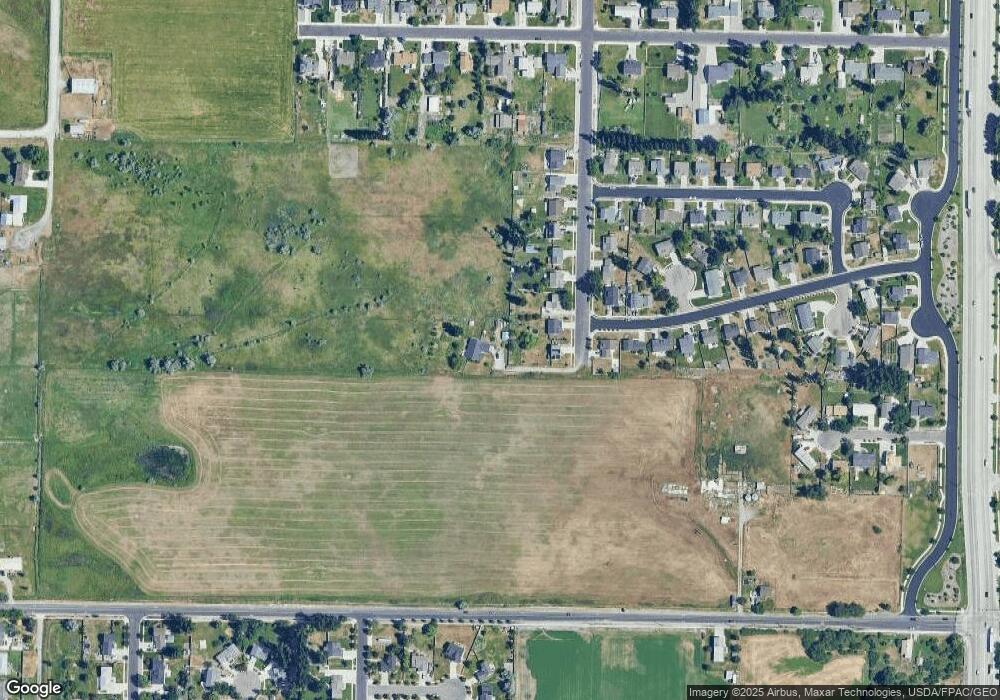556 S 1225 W Logan, UT 84321
Woodruff Neighborhood
3
Beds
3
Baths
1,544
Sq Ft
871
Sq Ft Lot
About This Home
This home is located at 556 S 1225 W, Logan, UT 84321. 556 S 1225 W is a home located in Cache County with nearby schools including Mountainside School, South Cache Middle School, and Mountain Crest High School.
Create a Home Valuation Report for This Property
The Home Valuation Report is an in-depth analysis detailing your home's value as well as a comparison with similar homes in the area
Home Values in the Area
Average Home Value in this Area
Tax History Compared to Growth
Map
Nearby Homes
- 1227 W 500 S Unit 151
- 506 S 1225 W
- 518 S 1225 W
- 542 S 1225 W Unit 116
- 548 S 1225 W Unit 115
- 1239 W 575 S Unit 152
- Hemlock Plan at Sugar Creek - Logan
- Eucalyptus Plan at Sugar Creek - Logan
- Blackberry Plan at Sugar Creek - Logan
- Magnolia Plan at Sugar Creek - Logan
- 1220 W 575 S
- 1099 Three Pointe Ave
- 370 S 1200 W Unit 2
- 1271 W 350 S
- 1506 Silver Canoe Loop
- 1506 Silver Canoe Loop Unit 102
- 1585 W Silver Canoe Way
- 542 1225 W
- 1615 Silver Canoe Way
- 2399 W 430 S Unit 33
- 560 S 1225 W
- 560 S 1225 W Unit 113
- 511 S 1225 W Unit 102
- 559 S 1225 W
- 547 S 1225 W
- 559 S 1225 W Unit 110
- 461 S 1200 W Unit 9
- 461 S 1200 W
- 453 S 1200 W Unit 8
- 453 S 1200 W
- 449 S 1200 W Unit 7
- 441 S 1200 W Unit 6
- 454 S 1200 W
- 433 S 1200 W Unit 5
- 433 S 1200 W
- 448 S 1200 W
- 1180 Three Pointe Ave
- 427 S 1200 W Unit 4
- 427 S 1200 W
- 438 S 1200 W Unit 13
