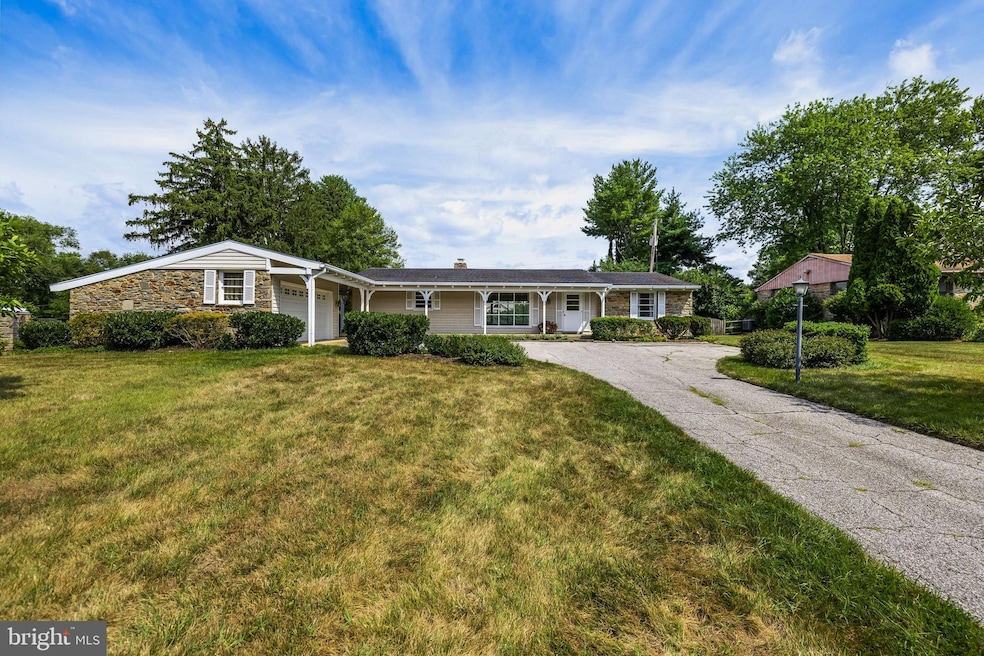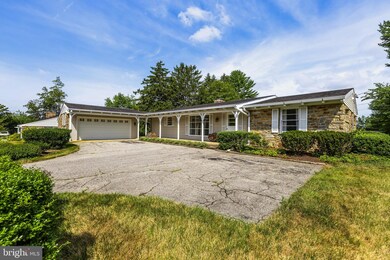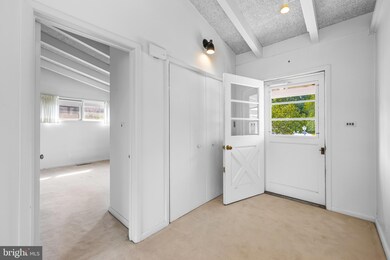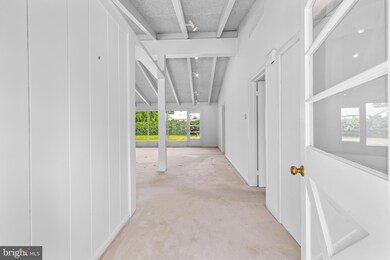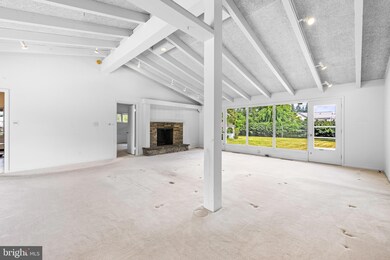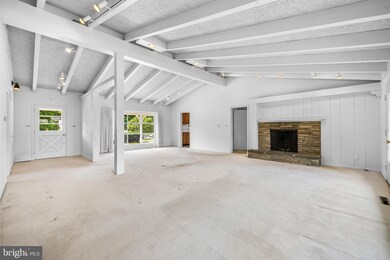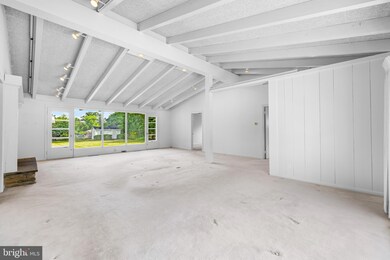
556 Valley View Rd Towson, MD 21286
Hampton NeighborhoodHighlights
- Recreation Room
- Traditional Floor Plan
- Cathedral Ceiling
- Ridgely Middle Rated A-
- Rambler Architecture
- Main Floor Bedroom
About This Home
As of May 2025Mid-Century modern 3 Bedroom, 2/1 Bath stone rancher on a quiet lane in highly desirable Hampton! Hardwood floors under carpet and vaulted ceilings throughout. Separate Foyer flows to large combination Living/Dining Room with stone fireplace and picture window flanked with glass doors overlooking beautiful flat back yard. Bright sunny Kitchen with breakfast area. Primary Bedroom with updated Bath and 2 additional Bedrooms with updated shared Bath. Full Lower level with Recreation Room, Bar, Utility/Laundry Room and a Baltimore flush. 2-car Garage, Patio, garden gazebo and garden shed on an incredible .67 landscaped lot. To be sold as-is, any contents included!
Last Agent to Sell the Property
Hubble Bisbee Christie's International Real Estate License #0225264160 Listed on: 07/28/2024
Home Details
Home Type
- Single Family
Est. Annual Taxes
- $5,003
Year Built
- Built in 1954
Lot Details
- 0.67 Acre Lot
Parking
- 2 Car Attached Garage
- Garage Door Opener
- Driveway
Home Design
- Rambler Architecture
- Block Foundation
- Shingle Roof
- Asphalt Roof
- Stone Siding
- Vinyl Siding
Interior Spaces
- Property has 2 Levels
- Traditional Floor Plan
- Beamed Ceilings
- Cathedral Ceiling
- Wood Burning Fireplace
- Entrance Foyer
- Combination Dining and Living Room
- Recreation Room
- Utility Room
- Carpet
Kitchen
- Breakfast Area or Nook
- Electric Oven or Range
- Built-In Microwave
- Dishwasher
Bedrooms and Bathrooms
- 3 Main Level Bedrooms
- En-Suite Primary Bedroom
Laundry
- Laundry on lower level
- Dryer
- Washer
Improved Basement
- Heated Basement
- Basement Fills Entire Space Under The House
Outdoor Features
- Patio
- Porch
Schools
- Hampton Elementary School
- Ridgely Middle School
- Loch Raven High School
Utilities
- Forced Air Heating and Cooling System
- Heating System Uses Oil
- Electric Water Heater
Community Details
- No Home Owners Association
- Hampton Subdivision
Listing and Financial Details
- Tax Lot 48
- Assessor Parcel Number 04090903004970
Ownership History
Purchase Details
Home Financials for this Owner
Home Financials are based on the most recent Mortgage that was taken out on this home.Purchase Details
Home Financials for this Owner
Home Financials are based on the most recent Mortgage that was taken out on this home.Purchase Details
Similar Homes in the area
Home Values in the Area
Average Home Value in this Area
Purchase History
| Date | Type | Sale Price | Title Company |
|---|---|---|---|
| Deed | $775,000 | None Listed On Document | |
| Deed | $775,000 | None Listed On Document | |
| Deed | $560,000 | None Listed On Document | |
| Deed | $194,000 | -- |
Mortgage History
| Date | Status | Loan Amount | Loan Type |
|---|---|---|---|
| Open | $562,000 | New Conventional | |
| Closed | $562,000 | New Conventional |
Property History
| Date | Event | Price | Change | Sq Ft Price |
|---|---|---|---|---|
| 05/16/2025 05/16/25 | Sold | $775,000 | 0.0% | $265 / Sq Ft |
| 04/18/2025 04/18/25 | Pending | -- | -- | -- |
| 04/18/2025 04/18/25 | Price Changed | $775,000 | +3.3% | $265 / Sq Ft |
| 04/16/2025 04/16/25 | For Sale | $749,900 | +33.9% | $257 / Sq Ft |
| 08/30/2024 08/30/24 | Sold | $560,000 | 0.0% | $253 / Sq Ft |
| 07/28/2024 07/28/24 | For Sale | $560,000 | -- | $253 / Sq Ft |
Tax History Compared to Growth
Tax History
| Year | Tax Paid | Tax Assessment Tax Assessment Total Assessment is a certain percentage of the fair market value that is determined by local assessors to be the total taxable value of land and additions on the property. | Land | Improvement |
|---|---|---|---|---|
| 2025 | $6,272 | $459,500 | $177,900 | $281,600 |
| 2024 | $6,272 | $436,133 | $0 | $0 |
| 2023 | $3,102 | $412,767 | $0 | $0 |
| 2022 | $5,900 | $389,400 | $158,700 | $230,700 |
| 2021 | $5,697 | $382,233 | $0 | $0 |
| 2020 | $5,697 | $375,067 | $0 | $0 |
| 2019 | $5,616 | $367,900 | $158,700 | $209,200 |
| 2018 | $5,495 | $356,367 | $0 | $0 |
| 2017 | $5,061 | $344,833 | $0 | $0 |
| 2016 | -- | $333,300 | $0 | $0 |
| 2015 | -- | $333,300 | $0 | $0 |
| 2014 | -- | $333,300 | $0 | $0 |
Agents Affiliated with this Home
-
J
Seller's Agent in 2025
Juwan Richardson
Keller Williams Legacy
-
J
Seller Co-Listing Agent in 2025
Julie Wheeler
Keller Williams Legacy
-
B
Buyer's Agent in 2025
Bob Chew
Samson Properties
-
M
Buyer Co-Listing Agent in 2025
Maura Iacoboni
Corner House Realty
-
N
Seller's Agent in 2024
Nina Tracey
Hubble Bisbee Christie's International Real Estate
-
j
Seller Co-Listing Agent in 2024
john tracey
Hubble Bisbee Christie's International Real Estate
Map
Source: Bright MLS
MLS Number: MDBC2101724
APN: 09-0903004970
- 1206 Limekiln Rd
- 709 E Seminary Ave
- 708 E Seminary Ave
- 939 Starbit Rd
- 210 Rothwell Dr
- 908 Southwick Dr
- 1504 Ameshire Rd
- 1311 Milldam Rd
- 10 Choate Ct Unit 10
- 108 Strathdon Way
- 15 Oakridge Ct
- 1402 Ellenglen Rd
- 1 Smeton Place Unit 1200
- 1 Smeton Place Unit 506 &606
- 4 Smeton Place Unit 4B
- 1103 Cawdor Ct
- 107 Belmore Rd
- 114 Greenridge Rd
- 1 Southerly Ct Unit 601
- 1027 Winsford Rd
