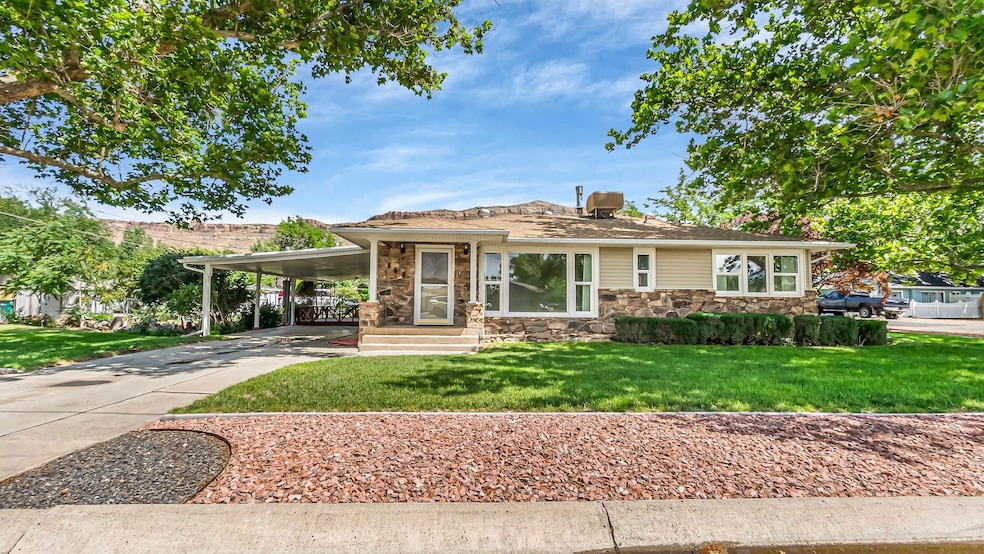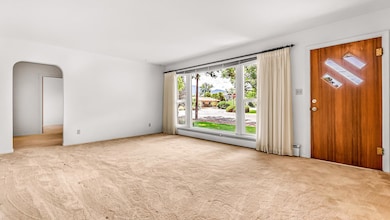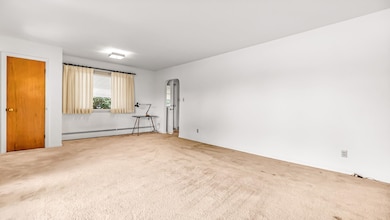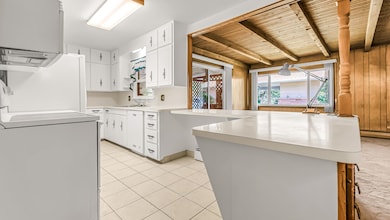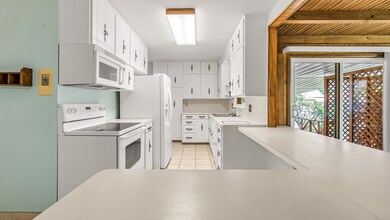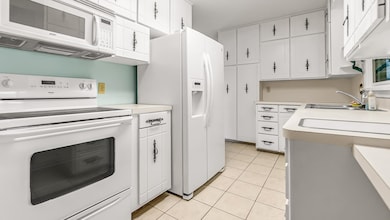556 W 6th St Palisade, CO 81526
Palisade Area NeighborhoodEstimated payment $3,097/month
Highlights
- Family Room with Fireplace
- Corner Lot
- Eat-In Kitchen
- Ranch Style House
- Covered Patio or Porch
- Living Room
About This Home
Just a short stroll from the local park and pool—and within easy walking distance to downtown Palisade—this delightful corner-lot home blends comfort, convenience, and character. The lush, low-maintenance yard is kept vibrant with an automated sprinkler system and includes two spacious outdoor storage buildings for all your gear and gardening needs. Step inside to discover a thoughtfully laid-out main floor featuring two roomy living areas, two bedrooms, and two bathrooms—all designed for effortless single-level living. Beneath the living room carpet, you'll find original hardwood floors waiting to shine. The kitchen flows seamlessly onto a redwood deck, ideal for morning coffee, evening gatherings, or simply soaking up the Colorado sunshine. A vintage 50's home. Impeccably clean. Downstairs, a flexible bonus space offers endless possibilities—whether you're dreaming of a home office, personal gym, creative studio, or extra storage.
Listing Agent
The Shafer Team - Rhonda Bever
COLDWELL BANKER DISTINCTIVE PROPERTIES Brokerage Phone: 970-243-0456 License #FA40032880 Listed on: 06/09/2025

Home Details
Home Type
- Single Family
Est. Annual Taxes
- $2,959
Year Built
- Built in 1955
Lot Details
- 9,583 Sq Ft Lot
- Partially Fenced Property
- Chain Link Fence
- Landscaped
- Corner Lot
- Sprinkler System
Home Design
- Ranch Style House
- Wood Frame Construction
- Asphalt Roof
- Wood Siding
- Stone Exterior Construction
- Radon Mitigation System
Interior Spaces
- Wood Burning Fireplace
- Window Treatments
- Family Room with Fireplace
- Living Room
- Dining Room
- Partial Basement
Kitchen
- Eat-In Kitchen
- Electric Oven or Range
- Microwave
- Dishwasher
- Disposal
Flooring
- Carpet
- Linoleum
Bedrooms and Bathrooms
- 2 Bedrooms
- 2 Bathrooms
- Walk-in Shower
Laundry
- Laundry on main level
- Laundry in Kitchen
- Washer and Dryer Hookup
Parking
- 1 Car Garage
- Carport
Outdoor Features
- Covered Patio or Porch
- Shed
Schools
- Taylor Elementary School
- Mt Garfield Middle School
- Palisade High School
Utilities
- Evaporated cooling system
- Baseboard Heating
Community Details
- Town Of Palisade Subdivision
Listing and Financial Details
- Assessor Parcel Number 2937-093-30-016
Map
Home Values in the Area
Average Home Value in this Area
Tax History
| Year | Tax Paid | Tax Assessment Tax Assessment Total Assessment is a certain percentage of the fair market value that is determined by local assessors to be the total taxable value of land and additions on the property. | Land | Improvement |
|---|---|---|---|---|
| 2024 | $2,178 | $26,190 | $6,750 | $19,440 |
| 2023 | $2,178 | $26,190 | $6,750 | $19,440 |
| 2022 | $1,843 | $21,640 | $4,520 | $17,120 |
| 2021 | $1,283 | $22,270 | $4,650 | $17,620 |
| 2020 | $914 | $17,870 | $4,650 | $13,220 |
| 2019 | $874 | $17,870 | $4,650 | $13,220 |
| 2018 | $776 | $15,920 | $3,380 | $12,540 |
| 2017 | $749 | $15,920 | $3,380 | $12,540 |
| 2016 | $592 | $14,980 | $3,380 | $11,600 |
| 2015 | $598 | $14,980 | $3,380 | $11,600 |
| 2014 | $398 | $9,570 | $3,580 | $5,990 |
Property History
| Date | Event | Price | Change | Sq Ft Price |
|---|---|---|---|---|
| 07/07/2025 07/07/25 | Price Changed | $535,050 | -2.7% | $280 / Sq Ft |
| 06/09/2025 06/09/25 | For Sale | $550,000 | -- | $288 / Sq Ft |
Purchase History
| Date | Type | Sale Price | Title Company |
|---|---|---|---|
| Interfamily Deed Transfer | -- | None Available | |
| Interfamily Deed Transfer | -- | -- |
Source: Grand Junction Area REALTOR® Association
MLS Number: 20252694
APN: 2937-093-30-016
- 518 W 5th St
- 379 W 5th St
- 512 Crawford Ln
- 829 Logan St
- 317 W 8th St Unit 16
- 317 W 8th St Unit 18
- 537 Crawford Ln
- 828 Logan Ct
- 602 Elberta Ave
- 548 Crawford Ln
- 846 Cabernet Dr
- 139 W 6th St
- 122 W 5th St
- 101 W 8th St
- 845 Logan St
- 819 Elberta Ave
- 679 Brentwood Dr Unit 2
- 131 Aspinall Dr
- 577 Cicero Dr
- 549 Cicero Dr
- 481 32 1 8 Rd Unit 1
- 3111 F Rd Unit Studio
- 385 Sunnyside Cir
- 627 Kings Glen Loop
- 618 Hudson Bay Dr Unit B
- 2948 Trinity Peaks Way
- 2915 Orchard Ave Unit A-11
- 2915 Orchard Ave Unit B15
- 2915 Orchard Ave Unit B-32
- 2915 Orchard Ave Unit B-31
- 540 29 Rd Unit 4
- 540 29 Rd Unit 3
- 2869 Sophia Way
- 2851 Belford Ave Unit A
- 777 Horizon Dr
- 491 28 1 4 Rd
- 2837 Margo Ct
- 2420 Walnut Ave
- 2866 Fall Creek Dr
- 2233 Hall Ave Unit A - 1
