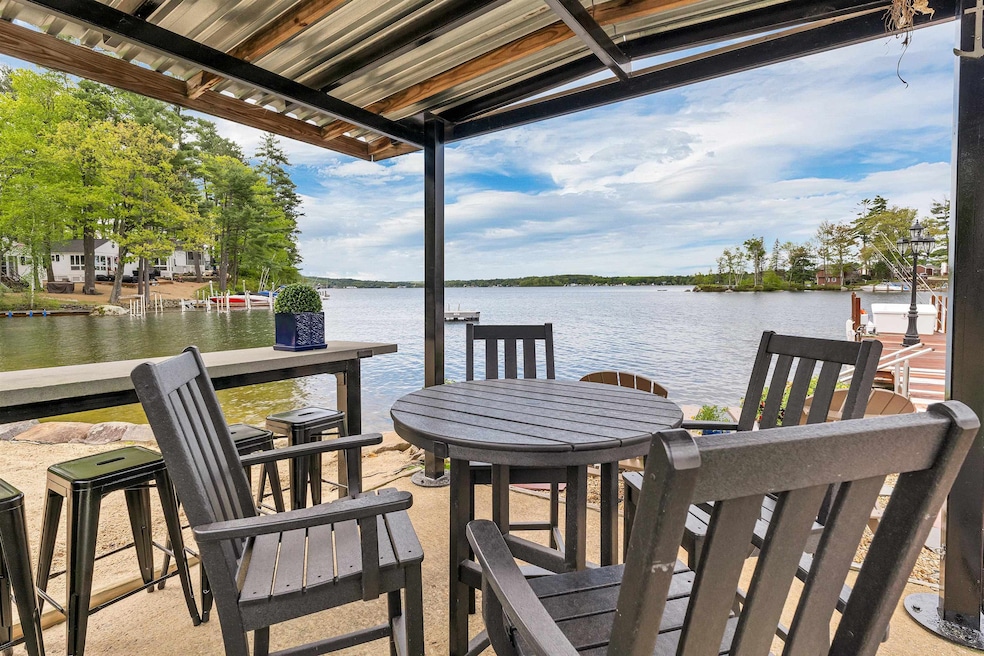556 Weirs Blvd Unit 4 Laconia, NH 03246
Estimated payment $4,876/month
Highlights
- Lake Front
- Boat Slip
- Lake, Pond or Stream
- Beach Access
- Access to a Dock
- Furnished
About This Home
Here is an opportunity to own a true Lake Winnipesaukee gem. This year-round renovated Winnipesaukee waterfront cottage actually sits over the water and has scenic views from three sides. This property also offers expansive views down Paugus Bay from its private seating area. There is a U-shaped deeded dock for your boat and an assigned location for a jet ski. This 2 bedroom 1 bath cottage also includes an enclosed porch that sits at the waters edge and provides additional relaxation living space for those cool nights to watch the sunset or crisp mornings to sip coffee and enjoy the wildlife. The cottage is being offered fully furnished both inside and out including a new gas grill. This six property boutique association does not allow renting or leasing and is dog/cat friendly. The association also allows owners to add a second story and provides the opportunity to possibly double the square footage of the property. Three reserved parking spots are assigned to this cottage. The association has a sandy private beach and a firepit area with Adirondack chairs offering front row seats to amazing sunsets. The Seller is also offering (as a separate transaction) a 2013 Chaparral 277ssx boat. This waterfront four season home is close to shopping, restaurants, Weirs Beach, Gunstock, Bank of NH Pavilion and all the Lakes Region lifestyle has to offer.
Listing Agent
EXP Realty Brokerage Phone: 603-327-8980 License #080743 Listed on: 05/24/2025

Co-Listing Agent
Mark Cuomo
EXP Realty Brokerage Phone: 603-327-8980
Home Details
Home Type
- Single Family
Est. Annual Taxes
- $5,384
Year Built
- Built in 1950
Lot Details
- Lake Front
- Property is zoned CR
Home Design
- Concrete Foundation
- Wood Frame Construction
- Metal Roof
- Vinyl Siding
Interior Spaces
- Property has 1 Level
- Furnished
- Blinds
- Living Room
- Lake Views
- Microwave
Bedrooms and Bathrooms
- 2 Bedrooms
- 1 Full Bathroom
Parking
- Stone Driveway
- Paved Parking
Outdoor Features
- Beach Access
- Access To Lake
- Shared Private Water Access
- Deep Water Access
- Boat Slip
- Access to a Dock
- Lake, Pond or Stream
Utilities
- Air Conditioning
- Mini Split Air Conditioners
- Cable TV Available
Community Details
- Capri Subdivision
Listing and Financial Details
- Legal Lot and Block 2 / 248
- Assessor Parcel Number 216
Map
Home Values in the Area
Average Home Value in this Area
Tax History
| Year | Tax Paid | Tax Assessment Tax Assessment Total Assessment is a certain percentage of the fair market value that is determined by local assessors to be the total taxable value of land and additions on the property. | Land | Improvement |
|---|---|---|---|---|
| 2024 | $5,384 | $395,000 | $0 | $395,000 |
| 2023 | $5,471 | $393,300 | $0 | $393,300 |
| 2022 | $4,887 | $329,100 | $0 | $329,100 |
| 2021 | $4,311 | $228,600 | $0 | $228,600 |
| 2020 | $4,358 | $221,000 | $0 | $221,000 |
| 2019 | $4,550 | $221,000 | $0 | $221,000 |
| 2018 | $4,426 | $212,300 | $0 | $212,300 |
| 2017 | $4,454 | $211,800 | $0 | $211,800 |
| 2016 | $4,615 | $207,900 | $0 | $207,900 |
| 2015 | $4,171 | $187,900 | $0 | $187,900 |
| 2014 | $3,877 | $173,100 | $0 | $173,100 |
| 2013 | $3,822 | $173,100 | $0 | $173,100 |
Property History
| Date | Event | Price | List to Sale | Price per Sq Ft |
|---|---|---|---|---|
| 05/24/2025 05/24/25 | For Sale | $835,000 | -- | $1,546 / Sq Ft |
Purchase History
| Date | Type | Sale Price | Title Company |
|---|---|---|---|
| Warranty Deed | $175,000 | -- |
Source: PrimeMLS
MLS Number: 5042796
APN: 216 248 2 004
- 556 Weirs Blvd Unit 1
- 28 Island Dr Unit 18
- 691 Weirs Blvd
- 22 Paugus Ave
- 427 Weirs Blvd
- 427 Weirs Blvd Unit 2
- 427 Weirs Blvd Unit 1
- 51 Lady Walsingham Way
- 28 Palmetto Ln
- 5 Michaels Way
- 738 Weirs Blvd Unit 34
- 53 Evergreens Dr Unit 3
- 782 Weirs Blvd
- 177 Mentor Ave Unit 412
- 304 White Oaks Rd
- 883 Weirs Blvd Unit 48
- 883 Weirs Blvd Unit 21
- 883 Weirs Blvd Unit 3
- 733 White Oaks Rd
- LOt 31 Lady of the Lakes Estates
- 6 Crestview Ln
- 17 Lido Ln Unit 17LL
- 766 Weirs Blvd Unit 27
- 883 Weirs Blvd Unit 34
- 50 Paugus Park Rd
- 178 Treetop Cir Unit 1024
- 29 Memory Ln
- 20 Golf View
- 266 Endicott St N Unit 23
- 9 Treetop Cir Unit 111
- 1 Simpson Ave
- 39 Robertson Dr
- 27 Centenary Ave Unit 2
- 144 Treetop Cir Unit 825
- 375 Endicott St N Unit 104
- 375 Endicott St N Unit 305
- 65 Provencal Rd
- 136 Weirs Rd Unit 32
- 3114 Parade Rd
- 75 Stark St Unit 5






