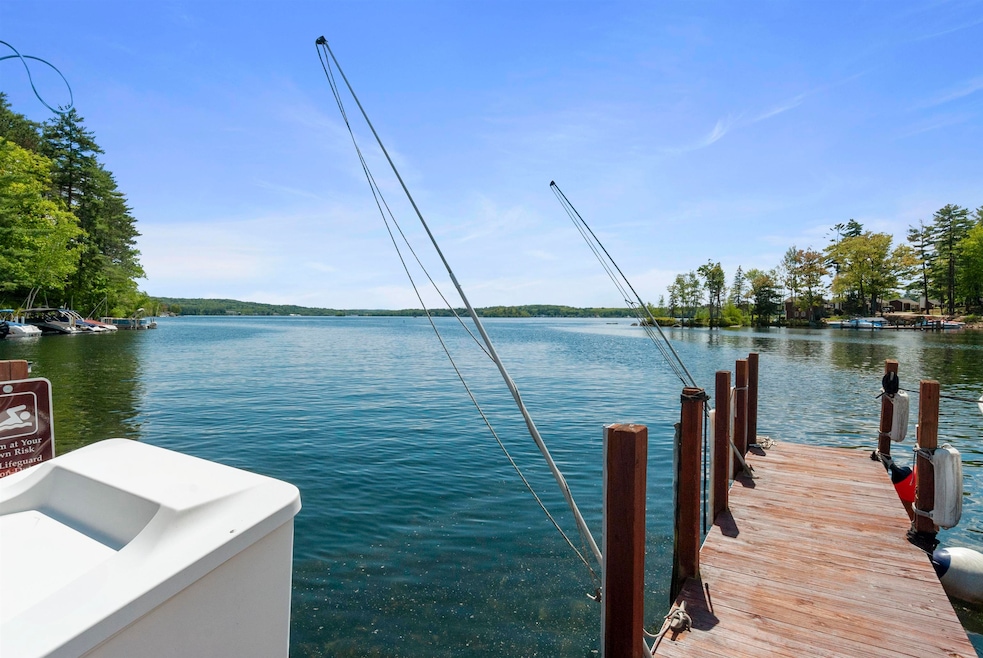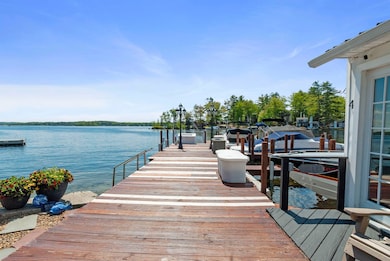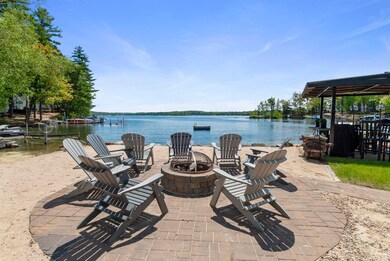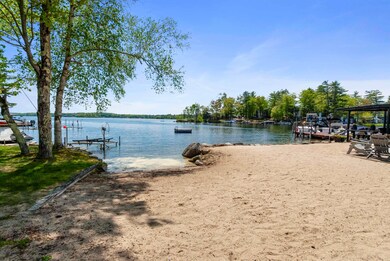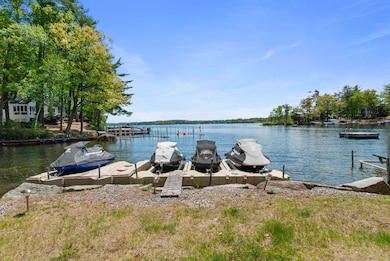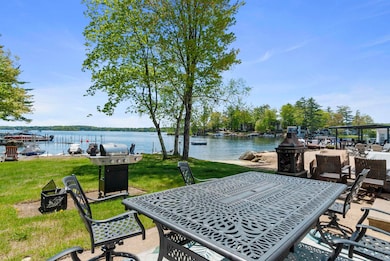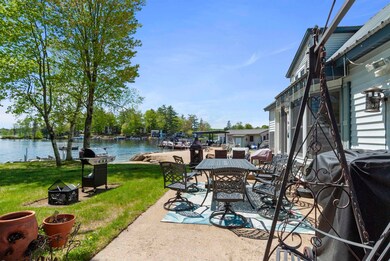
556 Weirs Blvd Unit 6 Laconia, NH 03246
Highlights
- Community Beach Access
- Private Dock
- Access To Lake
- Lake Front
- Ski Accessible
- Boat Slip
About This Home
As of July 2025Spectacular Beautifully Maintained Year Round Winnipesaukee Waterfront Property, Featuring Lakefront Living and Breathtaking Sunsets, Deeded Dock for Convenient Lake Access. Relax on the Sandy beach, Gather Around the Fire Pit, or Entertain on your Patio with Scenic Lake Views, Plenty of Space for Jet Skis, Canoes, and Kayaks, Enjoy All Four Seasons Featuring your Spacious 4 Bedroom, 2 Bathroom, Home with a Cozy Fireplace, and Endless Lakeview's, Walk-in Kitchen Pantry and Plenty of room in your Two Car Garage and Extra Storage, All In the Heart of The Lakes Region, Truly - 4 Seasons of Fun !!! Small Condo Association, Low Condo Fees includes Public Water/Sewer,
Last Agent to Sell the Property
Coldwell Banker Realty Gilford NH Brokerage Phone: 603-524-2255 License #071092 Listed on: 05/23/2025

Property Details
Home Type
- Condominium
Est. Annual Taxes
- $7,919
Year Built
- Built in 1900
Lot Details
- Lake Front
- Landscaped
Parking
- 2 Car Garage
- Driveway
- Off-Street Parking
- Assigned Parking
Home Design
- Cottage
- Concrete Foundation
- Wood Frame Construction
- Metal Roof
- Vinyl Siding
Interior Spaces
- 1,814 Sq Ft Home
- Property has 2 Levels
- Dining Room
- Lake Views
Kitchen
- Dishwasher
- Disposal
Flooring
- Wood
- Carpet
- Vinyl
Bedrooms and Bathrooms
- 4 Bedrooms
Laundry
- Dryer
- Washer
Outdoor Features
- Access To Lake
- Shared Private Water Access
- Deep Water Access
- Boat Slip
- Private Dock
- Docks
- Access to a Dock
- Lake Property
- Lake, Pond or Stream
- Patio
- Outdoor Storage
Utilities
- Air Conditioning
Listing and Financial Details
- Legal Lot and Block 2 - 6 / 248
- Assessor Parcel Number 216
Community Details
Recreation
- Community Beach Access
- Trails
- Ski Accessible
- Snow Removal
Additional Features
- Capri A. Condominium Condos
- Common Area
Ownership History
Purchase Details
Similar Homes in Laconia, NH
Home Values in the Area
Average Home Value in this Area
Purchase History
| Date | Type | Sale Price | Title Company |
|---|---|---|---|
| Executors Deed | $400,000 | -- |
Property History
| Date | Event | Price | Change | Sq Ft Price |
|---|---|---|---|---|
| 07/23/2025 07/23/25 | Sold | $900,000 | -22.1% | $496 / Sq Ft |
| 06/11/2025 06/11/25 | Price Changed | $1,155,000 | -3.3% | $637 / Sq Ft |
| 05/23/2025 05/23/25 | For Sale | $1,195,000 | -- | $659 / Sq Ft |
Tax History Compared to Growth
Tax History
| Year | Tax Paid | Tax Assessment Tax Assessment Total Assessment is a certain percentage of the fair market value that is determined by local assessors to be the total taxable value of land and additions on the property. | Land | Improvement |
|---|---|---|---|---|
| 2024 | $7,919 | $581,000 | $0 | $581,000 |
| 2023 | $7,902 | $568,100 | $0 | $568,100 |
| 2022 | $7,049 | $474,700 | $0 | $474,700 |
| 2021 | $6,163 | $326,800 | $0 | $326,800 |
| 2020 | $6,224 | $315,600 | $0 | $315,600 |
| 2019 | $6,498 | $315,600 | $0 | $315,600 |
| 2018 | $6,361 | $305,100 | $0 | $305,100 |
| 2017 | $6,416 | $305,100 | $0 | $305,100 |
| 2016 | $5,395 | $243,000 | $0 | $243,000 |
| 2015 | $8,043 | $362,300 | $0 | $362,300 |
| 2014 | $7,475 | $333,700 | $0 | $333,700 |
| 2013 | $7,368 | $333,700 | $0 | $333,700 |
Agents Affiliated with this Home
-
Mike Donovan
M
Seller's Agent in 2025
Mike Donovan
Coldwell Banker Realty Gilford NH
(603) 534-4833
37 Total Sales
-
Patrick Fleming

Buyer's Agent in 2025
Patrick Fleming
RE/MAX Innovative Bayside
(603) 803-3332
2 Total Sales
Map
Source: PrimeMLS
MLS Number: 5042775
APN: 216 248 2 006
- 556 Weirs Blvd Unit 1
- 556 Weirs Blvd Unit 4
- 507 Weirs Blvd Unit 7
- 87 Island Dr
- 28 Island Dr Unit 18
- 691 Weirs Blvd
- 427 Weirs Blvd Unit 6
- 427 Weirs Blvd Unit 5
- 427 Weirs Blvd Unit 4
- 427 Weirs Blvd Unit 3
- 591 Weirs Blvd Unit 99
- 711 Weirs Blvd
- 5 Michaels Way
- 738 Weirs Blvd Unit 34
- 30 Brady Way Unit 5
- 53 Evergreens Dr Unit 3
- 11 Sullivan Way Unit 6
- 782 Weirs Blvd
- 40 Timber Ln
- 883 Weirs Blvd Unit 3
