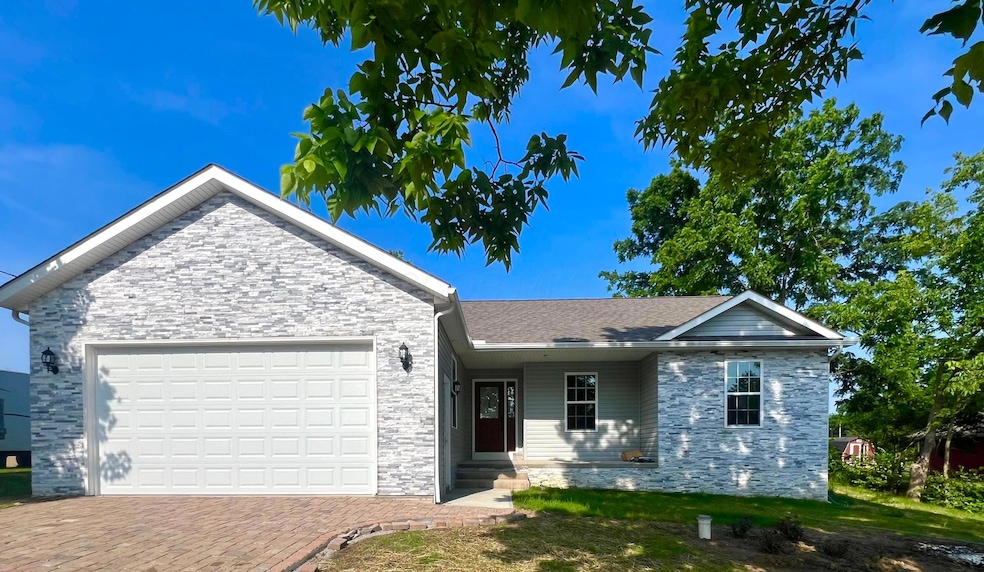
5560 Cedar Dr Darbydale, OH 43123
Estimated payment $1,695/month
Highlights
- New Construction
- No HOA
- Ceramic Tile Flooring
- Ranch Style House
- 2 Car Attached Garage
- Central Air
About This Home
This stunning new construction home offers 1,395 sq. ft. of thoughtfully designed living space and is move-in ready for its new owner. Featuring 3 spacious bedrooms, 2.5 bathrooms, and a 2.5-car garage, this home blends comfort and style. The open-concept living room and kitchen boast high ceilings, 42-inch cabinetry, tile backsplash, and brand-new appliances. Beautiful laminate flooring runs throughout the home, with durable tile flooring in the bathrooms. Every detail has been carefully crafted with quality finishes, making this home a perfect blend of modern design and functionality.
Listing Agent
The Westwood Real Estate Co. License #2003001368 Listed on: 06/27/2025
Home Details
Home Type
- Single Family
Est. Annual Taxes
- $887
Year Built
- Built in 2025 | New Construction
Lot Details
- 8,276 Sq Ft Lot
Parking
- 2 Car Attached Garage
- Garage Door Opener
Home Design
- Ranch Style House
- Vinyl Siding
- Stone Exterior Construction
Interior Spaces
- 1,395 Sq Ft Home
- Insulated Windows
- Crawl Space
- Dishwasher
- Laundry on main level
Flooring
- Laminate
- Ceramic Tile
Bedrooms and Bathrooms
- 3 Main Level Bedrooms
Utilities
- Central Air
- Heat Pump System
- Well
Community Details
- No Home Owners Association
Listing and Financial Details
- Assessor Parcel Number 230-002430
Map
Home Values in the Area
Average Home Value in this Area
Tax History
| Year | Tax Paid | Tax Assessment Tax Assessment Total Assessment is a certain percentage of the fair market value that is determined by local assessors to be the total taxable value of land and additions on the property. | Land | Improvement |
|---|---|---|---|---|
| 2024 | $887 | $18,760 | $18,760 | -- |
| 2023 | $797 | $18,760 | $18,760 | $0 |
| 2022 | $276 | $1,790 | $1,790 | $0 |
| 2021 | $260 | $1,790 | $1,790 | $0 |
| 2020 | $220 | $1,790 | $1,790 | $0 |
| 2019 | $180 | $1,580 | $1,580 | $0 |
| 2018 | $138 | $1,580 | $1,580 | $0 |
| 2017 | $138 | $1,580 | $1,580 | $0 |
| 2016 | $161 | $1,580 | $1,580 | $0 |
| 2015 | $142 | $1,580 | $1,580 | $0 |
| 2014 | $112 | $1,580 | $1,580 | $0 |
| 2013 | $70 | $1,575 | $1,575 | $0 |
Property History
| Date | Event | Price | Change | Sq Ft Price |
|---|---|---|---|---|
| 08/18/2025 08/18/25 | Price Changed | $299,900 | -3.2% | $215 / Sq Ft |
| 08/04/2025 08/04/25 | Price Changed | $309,900 | -3.1% | $222 / Sq Ft |
| 06/27/2025 06/27/25 | For Sale | $319,900 | -- | $229 / Sq Ft |
Purchase History
| Date | Type | Sale Price | Title Company |
|---|---|---|---|
| Warranty Deed | $20,000 | Valmer Land Title | |
| Warranty Deed | $5,000 | Elite Land Title | |
| Deed | $21,000 | Chicago Tit | |
| Deed | $49,500 | -- |
Similar Homes in the area
Source: Columbus and Central Ohio Regional MLS
MLS Number: 225021344
APN: 230-002430
- 6971 London Groveport Rd
- 5559 Cedar Dr
- 6912 London Groveport Rd
- 7082 Norwood Dr
- 6764 London Groveport Rd
- 6616 London Groveport Rd
- 5965 Harrisburg Georgesville Rd Unit 174
- 6140 Harrisburg Georgesville Rd
- 6106 London Groveport Rd Unit H14
- 6106 London Groveport Rd Unit J-38
- 6106 London Groveport Rd Unit C9
- 5770 Lambert Rd
- 6115 Graessle Rd
- 4251 Harrisburg Georgesville Rd
- 3425 Kropp Rd
- 0 Gay Rd Unit Tract 5 224043837
- 7673 Opossum Run Rd
- 6965 Gay Rd
- 5283 Timberlake Cir
- 3100 Kropp Rd
- 4900 Citation Ct
- 1900 Cardinal Trail Dr
- 1919 Georgesville Rd
- 1719 Ringfield Dr
- 2419 Hoose Dr
- 4057 Jennifer Place
- 3610 Grove City Rd
- 6252 Tanbark Ct
- 1386 Tilia Ct
- 3443 Park St
- 1600 Belvoir Blvd
- 3443 Park St Unit A2-103.1403851
- 3443 Park St Unit A2-107.1403852
- 4348 Shady Meadows Dr
- 6208 Glencairn Cir
- 3451 Kells Way
- 6011 Chidley St
- 5911 Epernay Way
- 2025 Santuomo Ave
- 6049 Rings Ave






