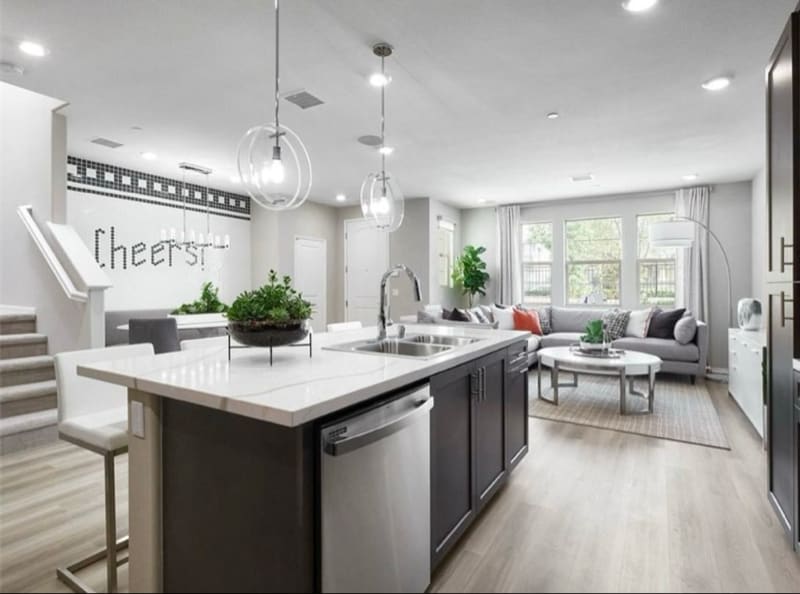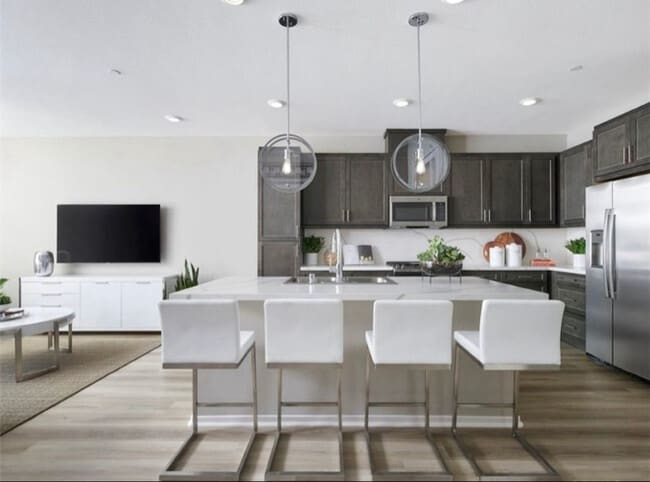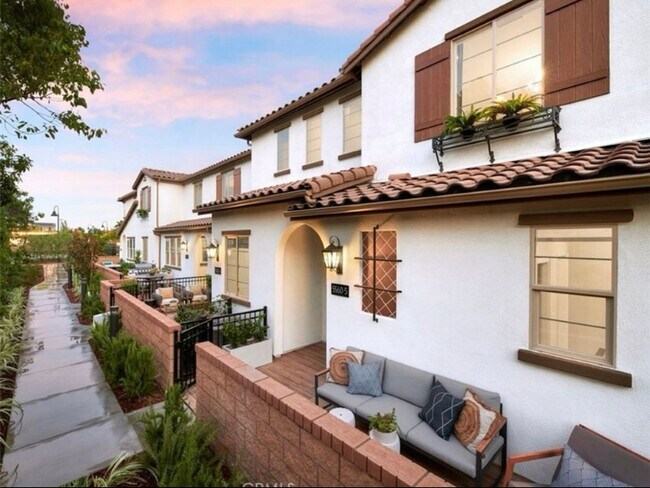5560 Kate Way Unit 3 Fontana, CA 92336
Citrus Heights NeighborhoodAbout This Home
Property Id: 2152081
Description Discover your luxury dream home in this beautifully maintained, modle house 2 bedroom, one loft upstairs with mounted TV , 2.5-bathroom townhouse nestled in the heart of Fontana. This charming residence offers a perfect blend of comfort, style, and convenience, making it an ideal choice for families, professionals, and anyone seeking a serene living environment. Key Features: Spacious Living Area: Step into a bright and airy open-plan living space featuring high ceilings and large windows that flood the home with natural light. The living room seamlessly flows into the dining area, creating a perfect setting for entertaining guests or enjoying family dinners. Modern Kitchen: The well-appointed kitchen boasts quartz countertops, stainless steel appliances, ample cabinet space, and a convenient breakfast bar. It's designed to inspire your inner chef and make meal preparation a joy. Comfortable Bedrooms: The master suite offers a peaceful retreat with a spacious walk-in closet

Map
- 5604 Altamura Way Unit 2
- 5604 Altamura Way Unit 10
- 5604 Altamura Way Unit 8
- 5264 Darwin Ln
- 5584 Kate Way Unit 10
- 5604 Altamura Way Unit 11
- 5226 Jarvis Ln
- 5242 Hayes Ct
- 5381 Campania Way
- 15686 Slowik Ct
- 15533 Syracuse Ln
- 15841 Barletta Ln
- 15723 Parkhouse Dr Unit 59
- 15723 Parkhouse Dr Unit 30
- 15723 Parkhouse Dr
- 15723 Parkhouse Dr Unit 6
- 15723 Parkhouse Dr Unit 97
- 15723 Parkhouse Dr Unit 40
- 15723 Parkhouse Dr Unit 105
- 5249 Jarvis Ln
- 5560 Kate Way
- 16056 Esparza Ln
- 8022 8022 Sea Salt
- 5528 Soriano Way
- 16137 Blue Iris St
- 5808 Boca Raton Way
- 4800 Citrus Ave
- 5916 Wilshire Dr
- 16396 Rosa Linda Ln
- 14850 Filly Ln
- 16126 Cannoli Ct
- 16172 Loomis Ct
- 15111 Hemlock Ave
- 6372 Keystone Way
- 16623 Almaden Dr
- 14508 Halter Ct
- 6623 Almeria Ave
- 15067 Oak Spring Dr
- 15912 Chase Rd
- 16001 Chase Rd Unit 119






