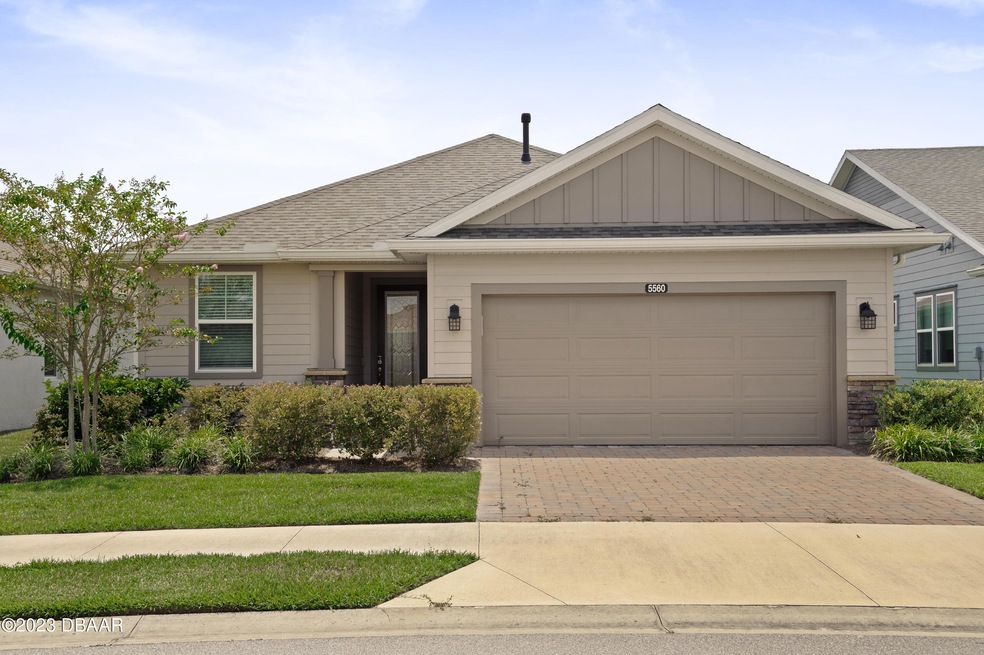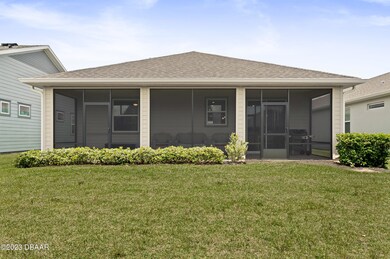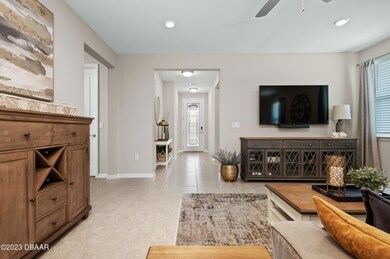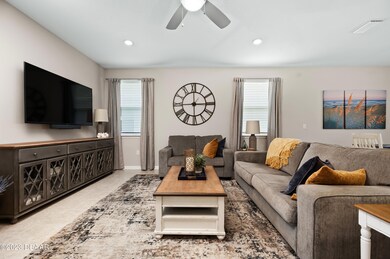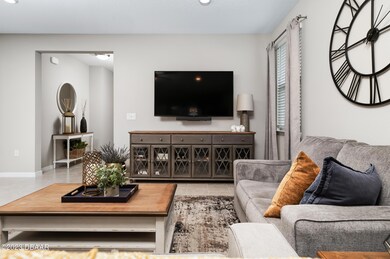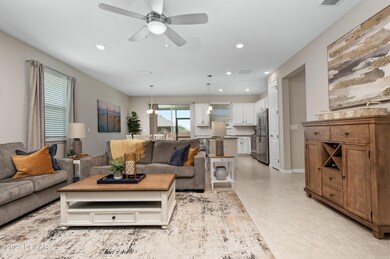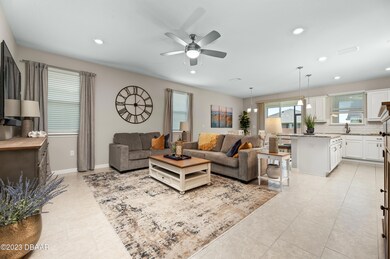
5560 NW 40th Loop Ocala, FL 34482
Fellowship NeighborhoodHighlights
- Golf Course Community
- Senior Community
- Screened Porch
- In Ground Pool
- Clubhouse
- Tennis Courts
About This Home
As of October 2023Located just minutes from WEC, HITS and more - this Shea Built Rome model in Ocala Preserve boasts nearly 1,500 sq ft of under air living space - with two bedrooms, two bathrooms, a den and an open concept living area! This resort style community has unmatchable amenities, and provides a truly unique lifestyle. Up the paver driveway and through the glass insert front door, you are greeted with tile flooring and an abundance of natural light. The open living area is perfect for entertaining friends and family, while the glass sliders beautifully showcase your oversized screened in lanai finished with epoxy floor as well as your spacious backyard. The kitchen is tastefuilly designed, with light cabinetry complete with crown molding and under cabinet lighting. Perfectly matched granite count are gorgeous finishing touches. The large island is great for extra seating, and a dedicated dining space that is large enough to fit a large dining table. This entertainment area opens completely to the great room, with large windows and enough wall space for your family photos, decor, or TV! The master bedroom is generously sized and has new wood-like lifetime plank flooring carried into the closet, upgraded ceiling fan, and views of your lanai and backyard. It has a spa-like bathroom with large vanity and dual sink, a standup shower that has been beautifully designed as well as a walk-in closet with custom shelving. Your guest bedroom is privately located across the home near the front entrance, Perfect for overnight guests. It's nicely sized with plush upgraded carpet and a deep closet, while conveniently placed next to the guest bathroom. The guest bath is complete with a shower/tub combo and vanity with ample storage space. The den/flex space is a great hobby room and could easily be enclosed and turned into a private office. The garage is just beyond the utility room which houses your washer/dryer, utility sink, and extra storage cabinets. Post closing upgrades in addition to the epoxy flooring and screened in lanai are 6" seamless gutters around the home, water softener, and new blinds. Ocala Preserve offers Walking Trails, Lakeside Veranda & Boardwalk, Resort Spa & Fitness Facility, Tennis, Pickleball, and Bocce Facilities, Clubs and Bar, Resort & Lap Pool, Restaurant, and so much more. Call today for your private tour!
Last Agent to Sell the Property
RE/MAX Signature License #3296697 Listed on: 08/08/2023

Home Details
Home Type
- Single Family
Est. Annual Taxes
- $4,477
Year Built
- Built in 2020
Lot Details
- Lot Dimensions are 45x115
- East Facing Home
HOA Fees
- $498 Monthly HOA Fees
Parking
- 2 Car Attached Garage
Home Design
- Shingle Roof
- Concrete Block And Stucco Construction
- Block And Beam Construction
Interior Spaces
- 1,470 Sq Ft Home
- 1-Story Property
- Ceiling Fan
- Screened Porch
Kitchen
- Electric Range
- <<microwave>>
- Dishwasher
Bedrooms and Bathrooms
- 2 Bedrooms
- 2 Full Bathrooms
Accessible Home Design
- Accessible Common Area
Outdoor Features
- In Ground Pool
- Screened Patio
Utilities
- Central Heating and Cooling System
- Internet Available
Listing and Financial Details
- Homestead Exemption
- Assessor Parcel Number 1369-0222-00
Community Details
Overview
- Senior Community
- Association fees include internet, ground maintenance
- Not On The List Subdivision
- On-Site Maintenance
Amenities
- Clubhouse
Recreation
- Golf Course Community
- Tennis Courts
- Pickleball Courts
- Community Pool
Ownership History
Purchase Details
Home Financials for this Owner
Home Financials are based on the most recent Mortgage that was taken out on this home.Purchase Details
Purchase Details
Home Financials for this Owner
Home Financials are based on the most recent Mortgage that was taken out on this home.Similar Homes in Ocala, FL
Home Values in the Area
Average Home Value in this Area
Purchase History
| Date | Type | Sale Price | Title Company |
|---|---|---|---|
| Warranty Deed | $248,000 | Celebration Title Group | |
| Quit Claim Deed | -- | Fidelity Natl Ttl Of Fl Inc | |
| Special Warranty Deed | $236,000 | Chelsea Title Company |
Mortgage History
| Date | Status | Loan Amount | Loan Type |
|---|---|---|---|
| Previous Owner | $131,000 | New Conventional |
Property History
| Date | Event | Price | Change | Sq Ft Price |
|---|---|---|---|---|
| 10/13/2023 10/13/23 | Sold | $320,000 | 0.0% | $218 / Sq Ft |
| 08/28/2023 08/28/23 | Pending | -- | -- | -- |
| 08/08/2023 08/08/23 | For Sale | $320,000 | +29.0% | $218 / Sq Ft |
| 05/13/2021 05/13/21 | Sold | $248,000 | 0.0% | $169 / Sq Ft |
| 04/04/2021 04/04/21 | Pending | -- | -- | -- |
| 03/20/2021 03/20/21 | For Sale | $248,000 | -- | $169 / Sq Ft |
Tax History Compared to Growth
Tax History
| Year | Tax Paid | Tax Assessment Tax Assessment Total Assessment is a certain percentage of the fair market value that is determined by local assessors to be the total taxable value of land and additions on the property. | Land | Improvement |
|---|---|---|---|---|
| 2023 | $4,477 | $258,604 | $50,000 | $208,604 |
| 2022 | $4,477 | $263,411 | $55,000 | $208,411 |
| 2021 | $2,339 | $163,650 | $0 | $0 |
| 2020 | $872 | $55,000 | $55,000 | $0 |
| 2019 | $767 | $45,000 | $45,000 | $0 |
| 2018 | $0 | $0 | $0 | $0 |
Agents Affiliated with this Home
-
Stephanie Cathey

Seller's Agent in 2023
Stephanie Cathey
RE/MAX Signature
(386) 316-0106
126 in this area
454 Total Sales
-
Karen Nelson
K
Buyer's Agent in 2023
Karen Nelson
Nonmember office
(386) 677-7131
81 in this area
9,524 Total Sales
-
n
Buyer's Agent in 2023
non member
Hayward Brown, Inc.
Map
Source: Daytona Beach Area Association of REALTORS®
MLS Number: 1112457
APN: 1369-0222-00
- 5589 NW 40th Loop
- 5651 NW 40th Place
- 4232 NW 56th Ct
- 5530 NW 40th Loop
- 5662 NW 40th Place
- 5587 NW 40th Place
- 4340 NW 56th Ct
- 5616 NW 39th Ln
- 4379 NW 56th Ct
- 4396 NW 56th Ct
- 5648 NW 40th Loop
- 4336 NW 55th Ct
- 4394 NW 54th Terrace
- 4378 NW 54th Terrace
- 5610 NW 37th Lane Rd
- 4419 NW 54th Terrace
- 3587 NW 55th Cir
- 3642 NW 55th Cir
- 5567 NW 45th Ln
- 3651 NW 56th Ave
