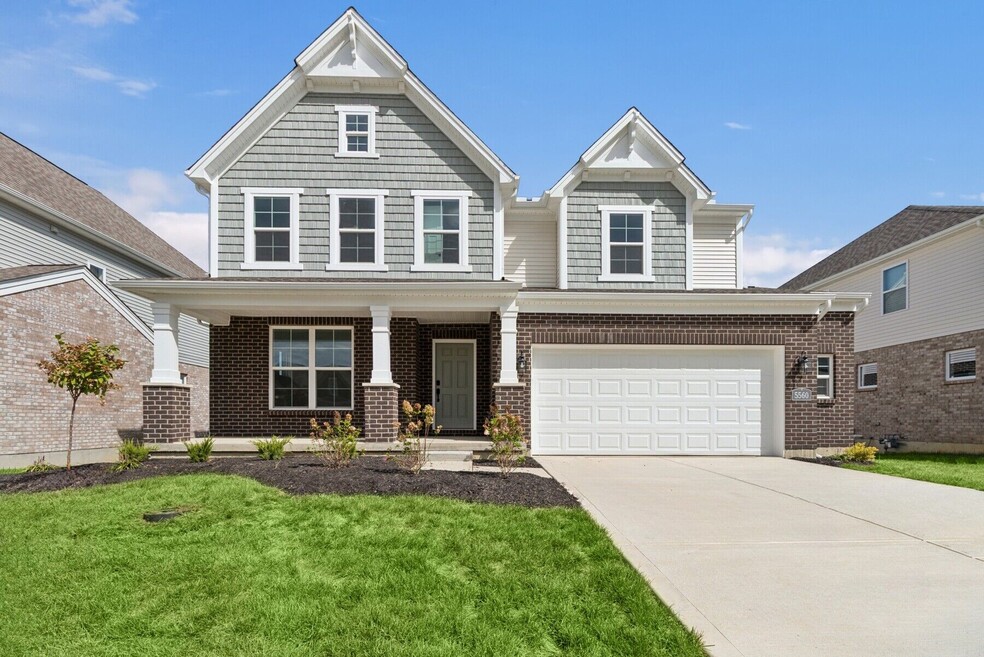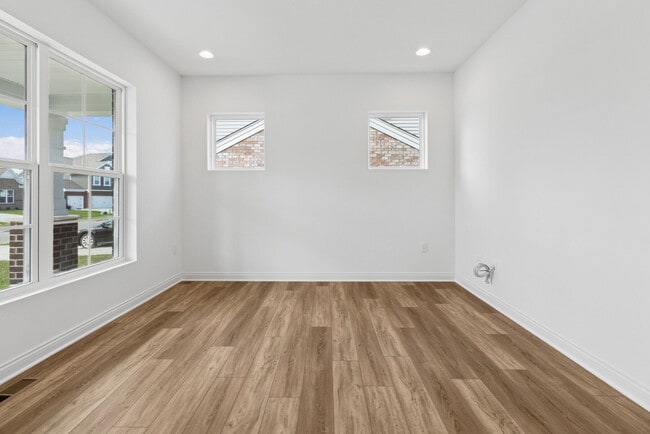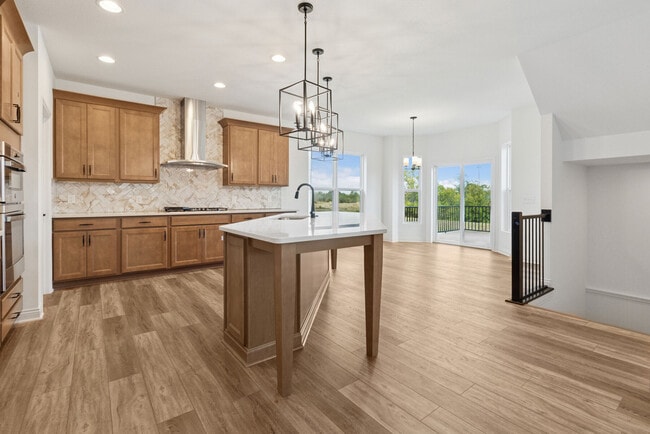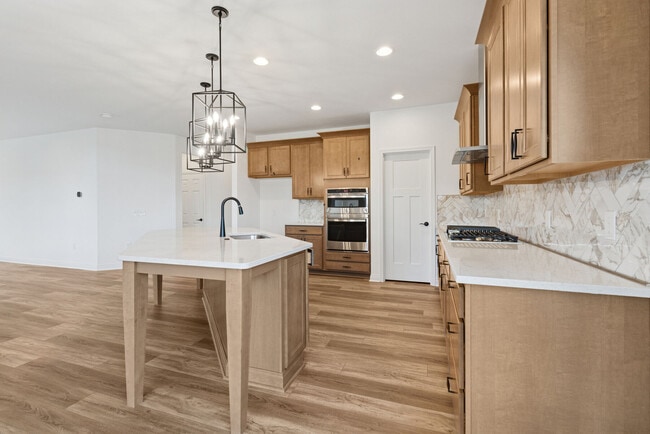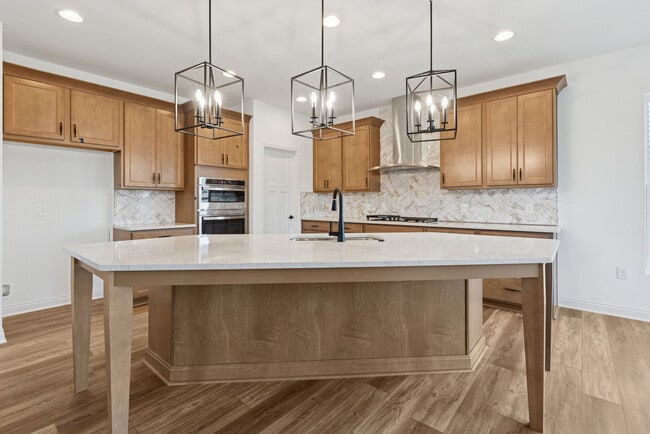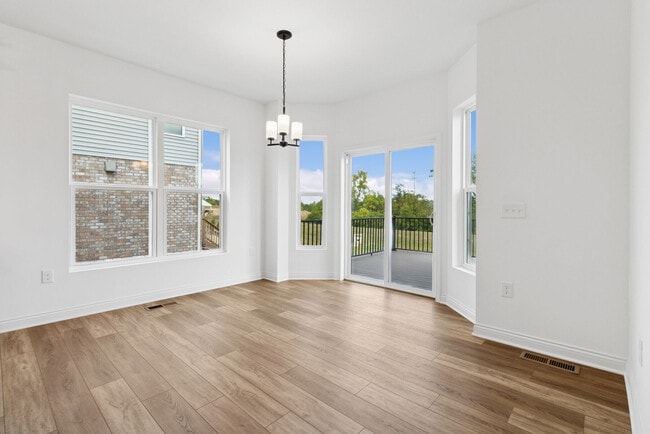
5560 Timberhill Dr Liberty Township, OH 45011
Timberhill - Classic SeriesEstimated payment $3,852/month
Highlights
- Golf Club
- Pond in Community
- Hiking Trails
- New Construction
- No HOA
- Community Playground
About This Home
Schedule your self guided tour HERE. Welcome to 5560 Timberhill Drive in Fairfield Township, a stunning new construction home built by M/I Homes. This exceptional 3,061 square foot home features 5 bedrooms and 3.5 bathrooms, offering generous living space and thoughtful design throughout. Key Features: • Spacious open-concept living space perfect for entertaining and daily life • 5 well-appointed bedrooms, including an owner's bedroom located on the upper level • 3.5 beautifully designed bathrooms providing convenience and comfort, including an owner's en-suite bathroom The well-designed floorplan maximizes functionality while maintaining an elegant flow between spaces. The home's interior showcases premium materials and careful attention to detail, creating an inviting atmosphere throughout all 3,061 square feet. The owner's bedroom suite, situated on the upper level, offers a private retreat with its own en-suite bathroom. The heart of this home features an open-concept design that seamlessly connects the main living areas, creating an ideal space for both everyday living and entertaining. The kitchen flows naturally into the dining and living areas, fostering a sense of connection and community within the home. As a new construction home, all systems, appliances, and finishes are fresh and unused, offering peace of mind to the future owners. The superior craftsmanship and attention to detai... MLS# 1834110
Builder Incentives
Enjoy limited-time seasonal savings through the end of the year!
Sales Office
Home Details
Home Type
- Single Family
Parking
- 3 Car Garage
Home Design
- New Construction
Interior Spaces
- 2-Story Property
Bedrooms and Bathrooms
- 5 Bedrooms
Community Details
Overview
- No Home Owners Association
- Pond in Community
Recreation
- Golf Club
- Community Playground
- Park
- Hiking Trails
Map
Other Move In Ready Homes in Timberhill - Classic Series
About the Builder
- Timberhill - Classic Series
- Timberhill - Villas
- 5467 Pacific Crest Ln
- 0 Liberty Square Dr
- 5870 Shetland Ct
- 4334 Palomino Ln
- 3430 Hamilton Middletown Rd
- 4328 Palomino Ln
- Walden Springs
- 2850 Trenton Oxford Rd
- 6008 Walden Springs Dr
- 6065 Walden Springs Dr
- Callaway Place - Townhomes
- Callaway Place - Villas
- 4864 Aspen Dr
- 33 E Kelly St Unit 33
- 3080 Shoreacres
- 1 Princeton Rd
- 5114 Princeton Glendale Rd
- 5109 Mason Point
