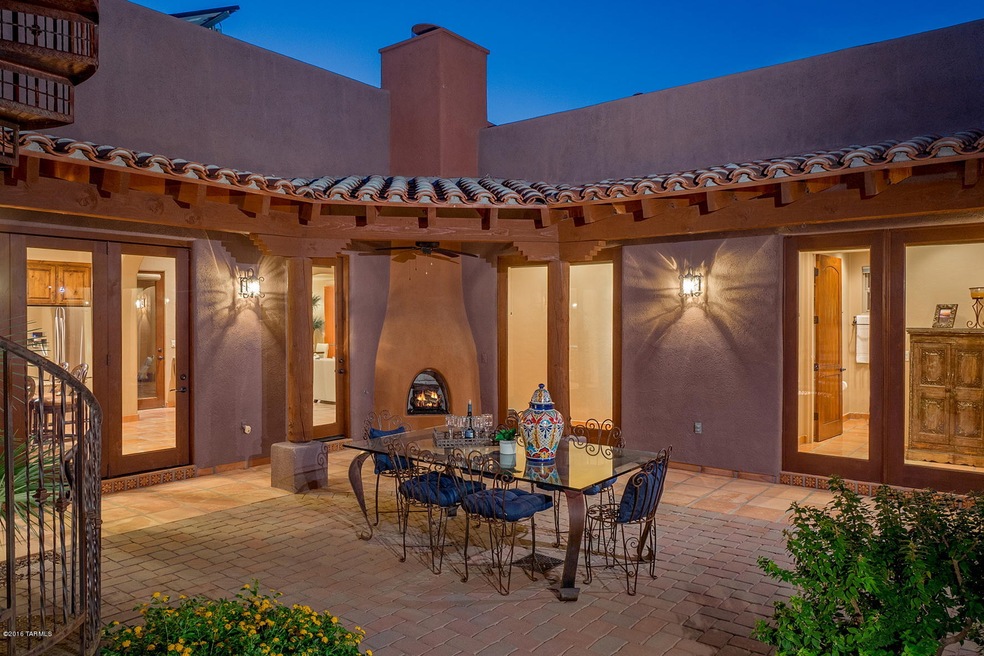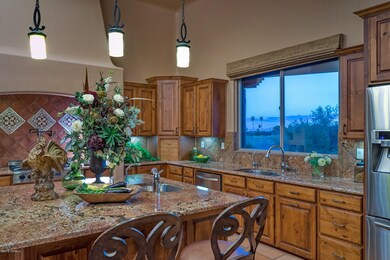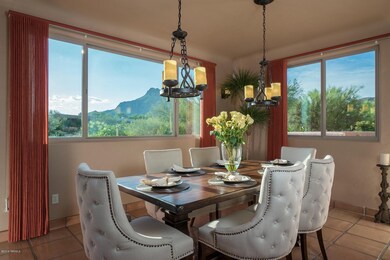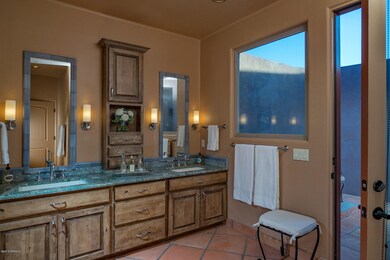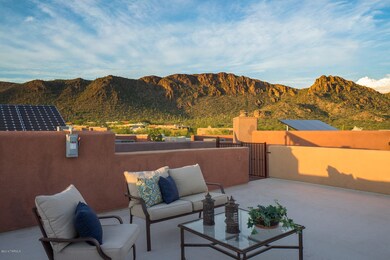
5560 W Open R Place Tucson, AZ 85713
Estimated Value: $725,000 - $739,000
Highlights
- Guest House
- Fireplace in Primary Bedroom
- Tennis Courts
- Spa
- Terracotta or Satillo Flooring
- Territorial Architecture
About This Home
As of March 2017Nestled in the Foothills of the Tucson Mountains in a prime cul-de-sac this Custom Estate showcases impressive detail & sweeping mountain views. Designed around a stunning, interior courtyard w/ beehive gas FP. 2,588 sq. ft main house offers a comfortable great room layout, formal dining, master retreat, guest room, & office. Upscale kitchen w/ granite counters, an oversized island, knotty alder custom cabinetry, Five Star 5 burner commercial gas range, & stainless appliances. Master Bedroom w/ beehive FP, walk-in closet, ensuite bathroom w/ double vanities, coffee bar, & steam shower. 633 sq. ft guest casita w/ an additional kitchen, bath, living room, & private bedroom. Bonus/hobby room. Owned Solar Panels. Private viewing patio offering 360 degree views of the surrounding mountains.
Last Agent to Sell the Property
McKenna St. Onge
Long Realty Listed on: 08/25/2016
Last Buyer's Agent
McKenna St. Onge
Long Realty Listed on: 08/25/2016
Home Details
Home Type
- Single Family
Est. Annual Taxes
- $6,431
Year Built
- Built in 2008
Lot Details
- 9,148 Sq Ft Lot
- Lot Dimensions are 46.69 x 108.55 x 143.96 x 108.50
- Block Wall Fence
- Back and Front Yard
- Property is zoned Pima County - CMH1
HOA Fees
- $70 Monthly HOA Fees
Home Design
- Territorial Architecture
- Frame With Stucco
- Built-Up Roof
Interior Spaces
- 3,221 Sq Ft Home
- 1-Story Property
- Family Room with Fireplace
- 3 Fireplaces
- Great Room
- Formal Dining Room
- Den
- Terracotta Flooring
- Alarm System
- Laundry Room
Kitchen
- Breakfast Bar
- Dishwasher
- Disposal
Bedrooms and Bathrooms
- 3 Bedrooms
- Fireplace in Primary Bedroom
- 3 Full Bathrooms
Parking
- 2 Car Garage
- Garage Door Opener
Outdoor Features
- Spa
- Fireplace in Patio
- Exterior Lighting
Schools
- Banks Elementary School
- Valencia Middle School
- Cholla High School
Utilities
- Forced Air Zoned Heating and Cooling System
- Heating System Uses Natural Gas
- Water Softener
- Cable TV Available
Additional Features
- No Interior Steps
- Guest House
Community Details
Overview
- Tucson Estates No. 2 Subdivision
- The community has rules related to deed restrictions
Amenities
- Recreation Room
Recreation
- Tennis Courts
- Community Basketball Court
- Sport Court
- Community Pool
- Jogging Path
Ownership History
Purchase Details
Home Financials for this Owner
Home Financials are based on the most recent Mortgage that was taken out on this home.Purchase Details
Home Financials for this Owner
Home Financials are based on the most recent Mortgage that was taken out on this home.Purchase Details
Purchase Details
Purchase Details
Similar Homes in Tucson, AZ
Home Values in the Area
Average Home Value in this Area
Purchase History
| Date | Buyer | Sale Price | Title Company |
|---|---|---|---|
| Gamlem Michael T | $454,000 | Long Title Agency Inc | |
| Shroyer Jon Allen | $440,000 | Tstti | |
| Moskowitz Harvey A | -- | None Available | |
| Miller Rosa Malcka | -- | None Available | |
| Miller Rosa Malcka | -- | None Available | |
| Moskowitz Harvey A | $129,000 | -- | |
| John Herder Building Corp | $112,200 | -- | |
| Moskowitz Harvey A | $129,000 | -- |
Mortgage History
| Date | Status | Borrower | Loan Amount |
|---|---|---|---|
| Open | Gamlem Michael T | $345,500 | |
| Closed | Gamlem Michael T | $352,000 | |
| Closed | Gamlem Michael T | $408,600 | |
| Previous Owner | Shroyer Jon Allen | $200,000 | |
| Previous Owner | Moskowitz Harvey A | $700,000 | |
| Previous Owner | Moskowitz Harvey A | $50,673 |
Property History
| Date | Event | Price | Change | Sq Ft Price |
|---|---|---|---|---|
| 03/31/2017 03/31/17 | Sold | $454,000 | 0.0% | $141 / Sq Ft |
| 03/01/2017 03/01/17 | Pending | -- | -- | -- |
| 08/25/2016 08/25/16 | For Sale | $454,000 | -- | $141 / Sq Ft |
Tax History Compared to Growth
Tax History
| Year | Tax Paid | Tax Assessment Tax Assessment Total Assessment is a certain percentage of the fair market value that is determined by local assessors to be the total taxable value of land and additions on the property. | Land | Improvement |
|---|---|---|---|---|
| 2024 | $7,155 | $48,347 | -- | -- |
| 2023 | $6,460 | $46,045 | $0 | $0 |
| 2022 | $6,460 | $43,852 | $0 | $0 |
| 2021 | $6,627 | $40,950 | $0 | $0 |
| 2020 | $6,392 | $40,950 | $0 | $0 |
| 2019 | $6,151 | $39,000 | $0 | $0 |
| 2018 | $6,154 | $41,789 | $0 | $0 |
| 2017 | $6,498 | $41,789 | $0 | $0 |
| 2016 | $6,712 | $41,746 | $0 | $0 |
| 2015 | $6,431 | $39,758 | $0 | $0 |
Agents Affiliated with this Home
-
M
Seller's Agent in 2017
McKenna St. Onge
Long Realty
Map
Source: MLS of Southern Arizona
MLS Number: 21623072
APN: 212-17-1560
- 5550 W Open R Place
- 2461 Triangle X Ln
- 2440 Triangle X Ln
- 2301 S Triangle X Ln
- 5661 W Triangle X Place
- 5656 W Flying Circle St
- 2420 Western Way Place
- 5561 W Rafter Circle St
- 5575 W Flying St W
- 5482 W Circle Z St
- 5364 W Flying St W
- 2141 S Doubletree Ln
- 5636 W Circle Z St
- 5331 W Flying St W
- 5322 W Circle Z St
- 5708 W Tumbling F St
- 5824 W Tumbling F St
- 5433 W Box R St
- 5356 W Box R St
- 5707 W Tumbling F St
- 5560 W Open R Place
- 5561 W Open R Place
- 5540 W Open R Place
- 5551 W Open R Place Unit 158
- 2260 S Diamond d Dr
- 5521 W Open R Place Unit 159
- 2421 S Triangle X Ln
- 2250 S Diamond d Dr
- 2401 S Triangle X Ln
- 5511 W Open R Place
- 2441 Triangle X Ln
- 2441 Triangle X Ln Unit 135
- 2336 S Diamond d Dr
- 2320 S Diamond d Dr
- 2320 S Diamond d Dr Unit 152
- 2381 S Triangle X Ln
- 2270 S Diamond d Dr
- 2270 S Diamond d Dr Unit 151
- 2461 Triangle X Ln Unit 134
- 2240 S Diamond d Dr
