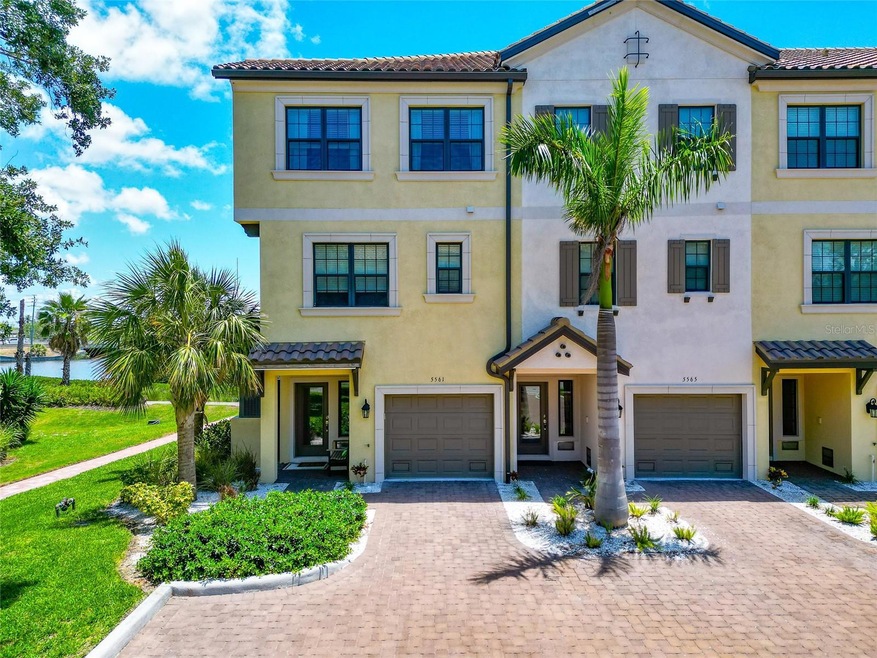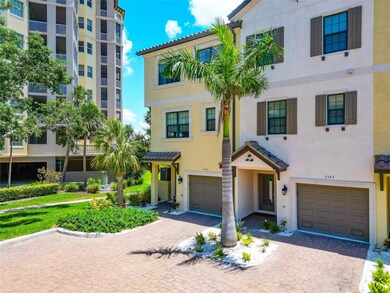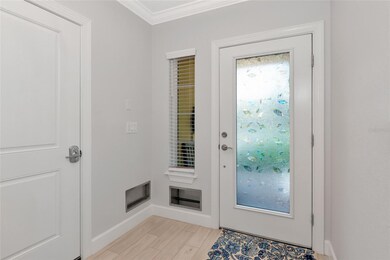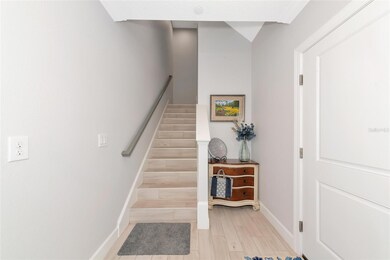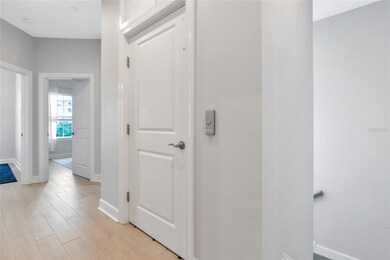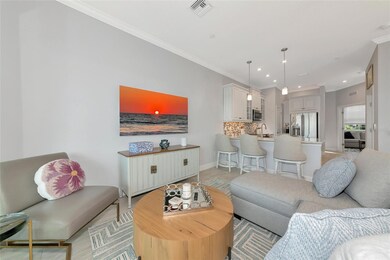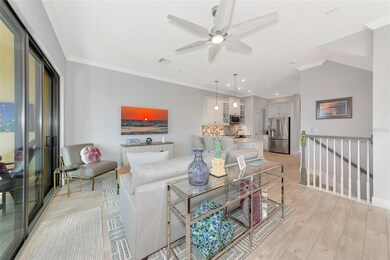
5561 Cannes Cir Unit 5101 Sarasota, FL 34231
The Landings NeighborhoodEstimated payment $6,095/month
Highlights
- Dock has access to electricity
- Access To Intracoastal Waterway
- Intracoastal View
- Phillippi Shores Elementary School Rated A
- Fitness Center
- Gated Community
About This Home
Experience Luxury Waterfront Living at Phillippi Landings. Discover the perfect blend of contemporary design and coastal elegance in this beautifully crafted 4-bedroom, 3-bath townhome, located in the sought-after gated waterfront community of Phillippi Landings. Built in 2022, this corner-unit residence offers soaring 10’ ceilings, expansive interiors, and stunning water views of Phillippi Creek with direct access to the Intracoastal Waterway. Natural light pours through the impact-rated windows and bay window, enhancing the open-concept layout with a bright and welcoming ambiance. Enjoy the convenience of a private elevator and the comfort of two screened-in lanais, perfect for relaxing or entertaining. The gourmet kitchen features GE Café appliances, an induction cooktop, quartz countertops, and upgraded cabinetry—combining functionality with modern sophistication. The kitchen and baths are finished with premium materials, while new tile flooring throughout adds a sleek, cohesive touch. With four spacious bedrooms, the home easily accommodates both family and guests, offering privacy and flexibility. The oversized tandem 2-car garage provides ample space for vehicles, bikes, beach gear, and more. Phillippi Landings offers an array of resort-style amenities, including a heated pool, fitness center, kayak launch, clubhouse, dog park, community docks, and more. Located just minutes from world-renowned Siesta Key Beach and a short drive to vibrant downtown Sarasota. Don’t miss this opportunity to own a luxurious, move-in-ready coastal retreat that perfectly blends comfort, style, and location
Townhouse Details
Home Type
- Townhome
Est. Annual Taxes
- $7,221
Year Built
- Built in 2022
Lot Details
- East Facing Home
- Dog Run
- Landscaped with Trees
HOA Fees
- $987 Monthly HOA Fees
Parking
- 2 Car Attached Garage
Property Views
- Intracoastal
- Woods
- Creek or Stream
Home Design
- Florida Architecture
- Block Foundation
- Tile Roof
- Stucco
Interior Spaces
- 1,778 Sq Ft Home
- 3-Story Property
- Elevator
- Open Floorplan
- Crown Molding
- High Ceiling
- Ceiling Fan
- Window Treatments
- Great Room
- Family Room Off Kitchen
- Combination Dining and Living Room
- Security Gate
Kitchen
- Built-In Oven
- Microwave
- Dishwasher
- Stone Countertops
- Disposal
Flooring
- Tile
- Luxury Vinyl Tile
Bedrooms and Bathrooms
- 4 Bedrooms
- Walk-In Closet
- 3 Full Bathrooms
Laundry
- Laundry Room
- Laundry on upper level
- Dryer
- Washer
Outdoor Features
- Access To Intracoastal Waterway
- Access To Creek
- First Come-First Served Dock
- Dock has access to electricity
- Dock made with concrete
- Dock made with wood
- Open Dock
- Balcony
- Enclosed patio or porch
- Exterior Lighting
- Outdoor Storage
- Private Mailbox
Schools
- Phillippi Shores Elementary School
- Brookside Middle School
- Riverview High School
Utilities
- Central Air
- Heating Available
- High Speed Internet
- Cable TV Available
Listing and Financial Details
- Visit Down Payment Resource Website
- Tax Lot 5101
- Assessor Parcel Number 0084083007
Community Details
Overview
- Association fees include cable TV, common area taxes, pool, insurance, internet, maintenance structure, ground maintenance, maintenance, pest control, private road, security, sewer, trash, water
- Phillippi Landings Community Association, Phone Number (347) 907-2983
- Visit Association Website
- Built by Taylor Morrison
- Phillippi Landings C Subdivision, Calypso Floorplan
- Phillippi Landings Community
- On-Site Maintenance
- Association Owns Recreation Facilities
- The community has rules related to deed restrictions, allowable golf cart usage in the community
Recreation
- Fitness Center
- Community Pool
- Community Spa
- Dog Park
Pet Policy
- Breed Restrictions
Additional Features
- Clubhouse
- Gated Community
Map
Home Values in the Area
Average Home Value in this Area
Tax History
| Year | Tax Paid | Tax Assessment Tax Assessment Total Assessment is a certain percentage of the fair market value that is determined by local assessors to be the total taxable value of land and additions on the property. | Land | Improvement |
|---|---|---|---|---|
| 2024 | $6,492 | $548,460 | -- | -- |
| 2023 | $6,492 | $498,600 | $0 | $498,600 |
| 2022 | -- | -- | -- | -- |
Property History
| Date | Event | Price | Change | Sq Ft Price |
|---|---|---|---|---|
| 05/16/2025 05/16/25 | For Sale | $805,000 | +3.9% | $453 / Sq Ft |
| 05/30/2024 05/30/24 | Sold | $775,000 | -7.6% | $413 / Sq Ft |
| 04/01/2024 04/01/24 | Pending | -- | -- | -- |
| 03/27/2024 03/27/24 | Price Changed | $839,000 | -1.3% | $447 / Sq Ft |
| 03/26/2024 03/26/24 | Price Changed | $850,000 | -2.9% | $453 / Sq Ft |
| 02/14/2024 02/14/24 | Price Changed | $875,000 | -2.7% | $467 / Sq Ft |
| 01/11/2024 01/11/24 | For Sale | $899,000 | -- | $479 / Sq Ft |
Purchase History
| Date | Type | Sale Price | Title Company |
|---|---|---|---|
| Warranty Deed | $775,000 | None Listed On Document |
Similar Homes in Sarasota, FL
Source: Stellar MLS
MLS Number: A4652063
APN: 0084-08-3007
- 5561 Cannes Cir Unit 5101
- 5560 Cannes Cir Unit 3-106
- 5531 Cannes Cir Unit 201
- 1780 Phillippi Shores Dr Unit A3-24
- 1780 Phillippi Shores Dr Unit A3-23
- 1780 Phillippi Shores Dr Unit C3-23
- 5591 Cannes Cir Unit 403
- 1904 Monte Carlo Dr
- 1712 Starling Dr Unit 101
- 1713 Starling Dr Unit 1713
- 1711 Starling Dr Unit 1711
- 1703 Starling Dr Unit 1703
- 1719 Starling Dr Unit 1719
- 1648 Starling Dr Unit 202
- 1654 Starling Dr Unit 201
- 1718 Starling Dr Unit 104
- 1720 Starling Dr Unit 103
- 1612 Starling Dr Unit 101
- 1620 Starling Dr Unit 204
- 5377 Palos Verdes Dr
