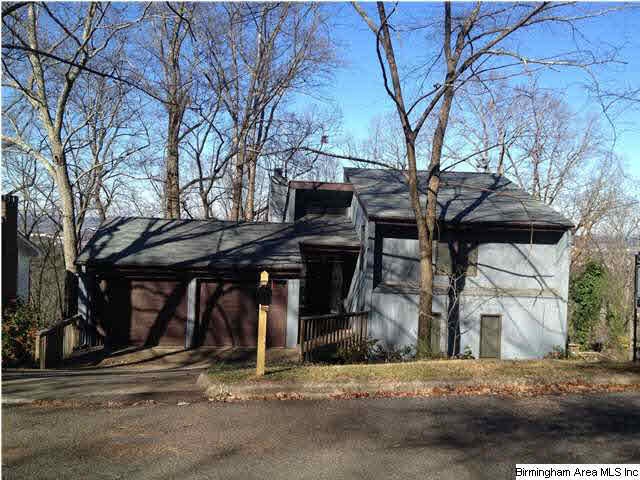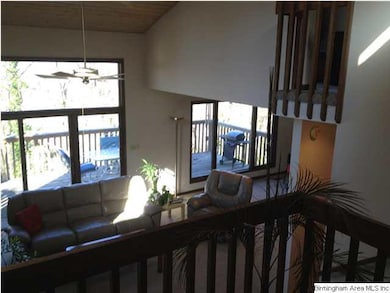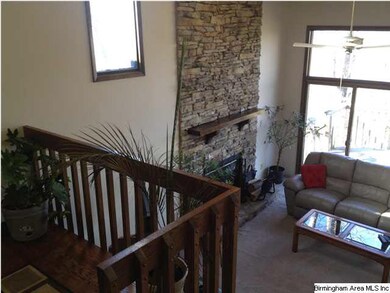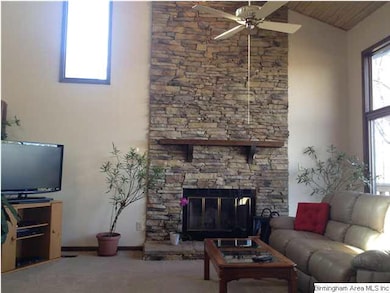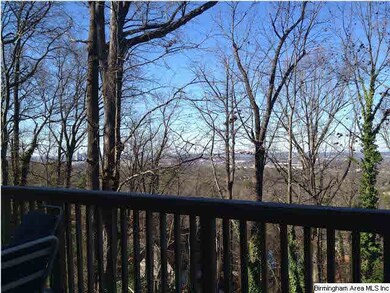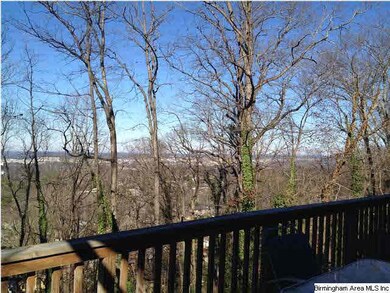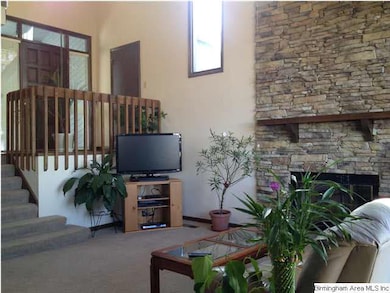
5562 13th Ave S Birmingham, AL 35222
Crestwood South NeighborhoodHighlights
- City View
- Cathedral Ceiling
- Great Room with Fireplace
- Covered Deck
- Attic
- Den
About This Home
As of January 2022Your new custom built 3-level mid-century modern home has open floor plan with soaring vaulted ceilings and a stunning rock fireplace stretching up 2 floors, plus a city panorama right from your seat in the great room and dining room. Your spacious kitchen has a huge pantry and tons of counter and cabinet space plus matching appliances. Outside there is a deck on each of the three levels and ALL have spectacular views. Tons of space so your family can spread out over all 3 floors. Four bedrooms and three bathrooms: two master bedrooms on second level each with its own full en-suite bathroom, a bedroom/office on main level, plus a 4th spacious bedroom downstairs. Also downstairs is a huge den/exercise room, or make it a killer man cave! Convenient to downtown, UAB, shopping, restaurants; your quiet home is located on a low-traffic dead-end street. Park in your 2-car garage, then walk right into your living room. You'll be proud to live in this amazing home.
Last Agent to Sell the Property
James Melton
RealtySouth-OTM-Acton Rd License #000099688 Listed on: 01/13/2014
Home Details
Home Type
- Single Family
Est. Annual Taxes
- $3,478
Year Built
- 1987
Parking
- 2 Car Attached Garage
- Garage on Main Level
- Front Facing Garage
Home Design
- Wood Siding
Interior Spaces
- 2-Story Property
- Cathedral Ceiling
- Ceiling Fan
- Wood Burning Fireplace
- Fireplace With Gas Starter
- Stone Fireplace
- Window Treatments
- Great Room with Fireplace
- Dining Room
- Den
- City Views
- Pull Down Stairs to Attic
Kitchen
- Electric Oven
- Stove
- Dishwasher
- Laminate Countertops
- Disposal
Flooring
- Carpet
- Tile
- Vinyl
Bedrooms and Bathrooms
- 4 Bedrooms
- Primary Bedroom Upstairs
- Split Bedroom Floorplan
- Walk-In Closet
- 3 Full Bathrooms
- Bathtub and Shower Combination in Primary Bathroom
- Linen Closet In Bathroom
Laundry
- Laundry Room
- Laundry on main level
- Washer and Electric Dryer Hookup
Finished Basement
- Basement Fills Entire Space Under The House
- Bedroom in Basement
- Recreation or Family Area in Basement
- Natural lighting in basement
Outdoor Features
- Balcony
- Covered Deck
Utilities
- Two cooling system units
- Forced Air Heating and Cooling System
- Heating System Uses Gas
- Programmable Thermostat
- Gas Water Heater
Community Details
- Trails
Listing and Financial Details
- Assessor Parcel Number 23-28-4-011-018.000
Ownership History
Purchase Details
Home Financials for this Owner
Home Financials are based on the most recent Mortgage that was taken out on this home.Purchase Details
Home Financials for this Owner
Home Financials are based on the most recent Mortgage that was taken out on this home.Purchase Details
Home Financials for this Owner
Home Financials are based on the most recent Mortgage that was taken out on this home.Purchase Details
Home Financials for this Owner
Home Financials are based on the most recent Mortgage that was taken out on this home.Similar Homes in the area
Home Values in the Area
Average Home Value in this Area
Purchase History
| Date | Type | Sale Price | Title Company |
|---|---|---|---|
| Warranty Deed | $439,000 | -- | |
| Warranty Deed | $210,000 | -- | |
| Warranty Deed | $203,000 | -- | |
| Survivorship Deed | $208,000 | -- |
Mortgage History
| Date | Status | Loan Amount | Loan Type |
|---|---|---|---|
| Open | $351,200 | Cash | |
| Closed | $351,200 | Cash | |
| Previous Owner | $168,000 | New Conventional | |
| Previous Owner | $162,400 | New Conventional | |
| Previous Owner | $130,000 | Unknown | |
| Previous Owner | $100,000 | Credit Line Revolving | |
| Previous Owner | $110,000 | No Value Available |
Property History
| Date | Event | Price | Change | Sq Ft Price |
|---|---|---|---|---|
| 01/06/2022 01/06/22 | Sold | $439,000 | +3.3% | $161 / Sq Ft |
| 12/17/2021 12/17/21 | Pending | -- | -- | -- |
| 12/16/2021 12/16/21 | For Sale | $425,000 | +102.4% | $156 / Sq Ft |
| 07/23/2021 07/23/21 | Sold | $210,000 | 0.0% | $77 / Sq Ft |
| 07/08/2021 07/08/21 | Pending | -- | -- | -- |
| 07/07/2021 07/07/21 | For Sale | $210,000 | +3.4% | $77 / Sq Ft |
| 05/01/2014 05/01/14 | Sold | $203,000 | -9.4% | $116 / Sq Ft |
| 03/25/2014 03/25/14 | Pending | -- | -- | -- |
| 01/13/2014 01/13/14 | For Sale | $224,000 | -- | $128 / Sq Ft |
Tax History Compared to Growth
Tax History
| Year | Tax Paid | Tax Assessment Tax Assessment Total Assessment is a certain percentage of the fair market value that is determined by local assessors to be the total taxable value of land and additions on the property. | Land | Improvement |
|---|---|---|---|---|
| 2024 | $3,478 | $48,960 | -- | -- |
| 2022 | $5,797 | $79,960 | $29,600 | $50,360 |
| 2021 | $2,477 | $35,160 | $14,800 | $20,360 |
| 2020 | $2,385 | $33,880 | $14,800 | $19,080 |
| 2019 | $2,164 | $30,840 | $0 | $0 |
| 2018 | $1,673 | $24,060 | $0 | $0 |
| 2017 | $1,420 | $20,580 | $0 | $0 |
| 2016 | $1,562 | $22,540 | $0 | $0 |
| 2015 | $1,420 | $20,580 | $0 | $0 |
| 2014 | $1,347 | $19,880 | $0 | $0 |
| 2013 | $1,347 | $19,000 | $0 | $0 |
Agents Affiliated with this Home
-
Susan Ritter

Seller's Agent in 2022
Susan Ritter
ARC Realty Cahaba Heights
(205) 603-8733
5 in this area
79 Total Sales
-
Mark Ritter

Seller Co-Listing Agent in 2022
Mark Ritter
ARC Realty - Homewood
(205) 787-1401
2 in this area
67 Total Sales
-
Steve Buchanan

Buyer's Agent in 2022
Steve Buchanan
RealtySouth
(205) 266-6034
11 in this area
156 Total Sales
-
J
Seller's Agent in 2014
James Melton
RealtySouth
-
Richard Jacks

Buyer's Agent in 2014
Richard Jacks
Keller Williams Realty Vestavia
(205) 910-2297
4 in this area
75 Total Sales
Map
Source: Greater Alabama MLS
MLS Number: 583955
APN: 23-00-28-4-011-018.000
- 5552 12th Ave S
- 5226 Mountain Ridge Pkwy
- 1120 56th St S
- 5456 11th Ave S
- 5207 Mountain Ridge Pkwy
- 409 Ferncliff Dr
- 5409 10th Ct S
- 5629 10th Ave S
- 5705 11th Ave S
- 400 Art Hanes Blvd
- 5201 Mountain Ridge Pkwy
- 1204 58th St S
- 5200 Clairmont Ave S
- 1172 52nd St S
- 1112 Del Ray Dr
- 1036 53rd St S
- 5829 Southcrest Rd
- 1309 Sumar Rd
- 664 Bourbon Cir
- 5013 Altamont Rd S Unit 9
