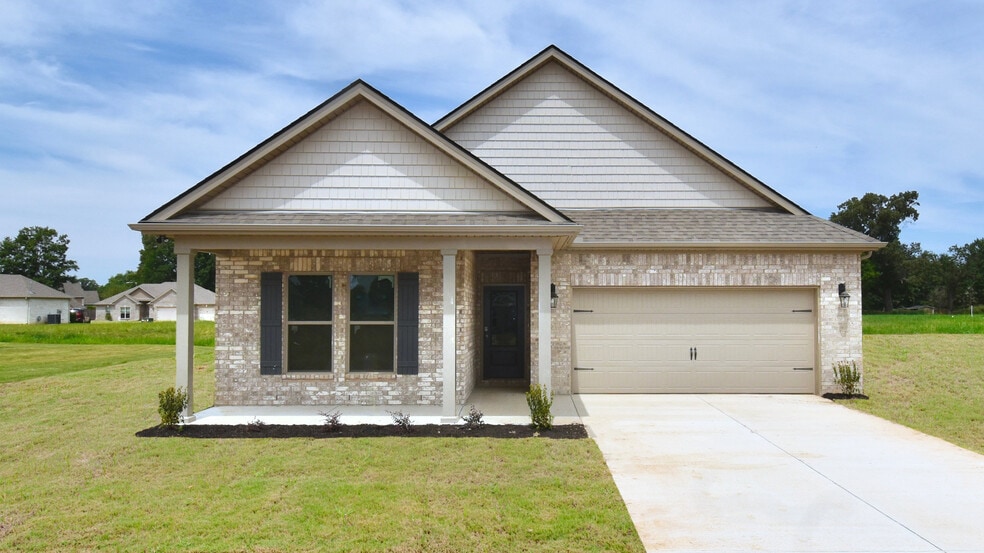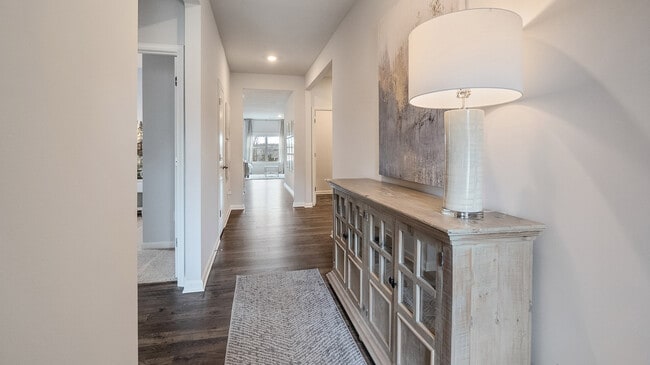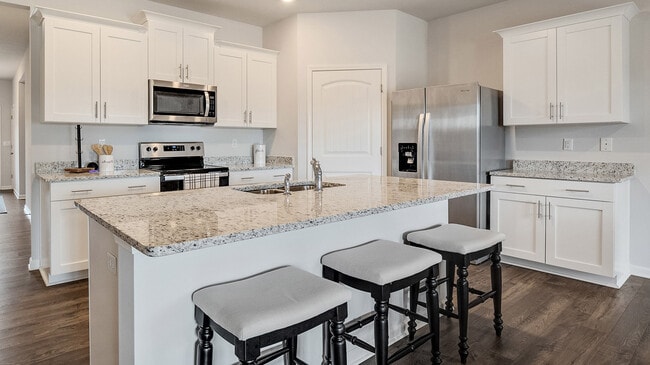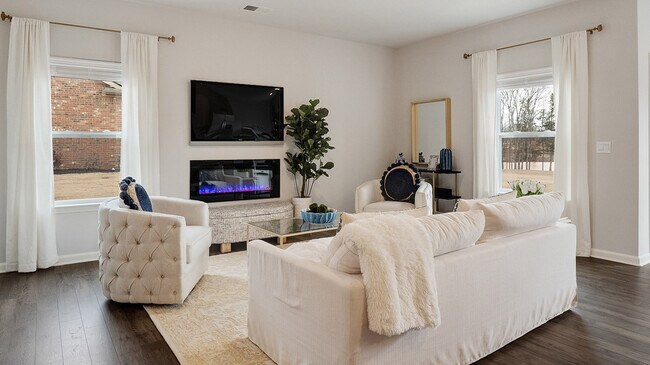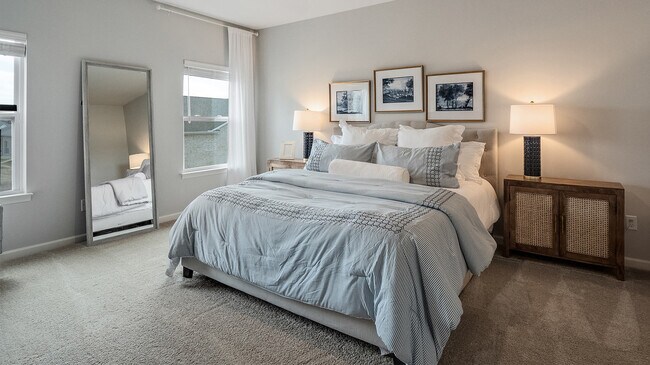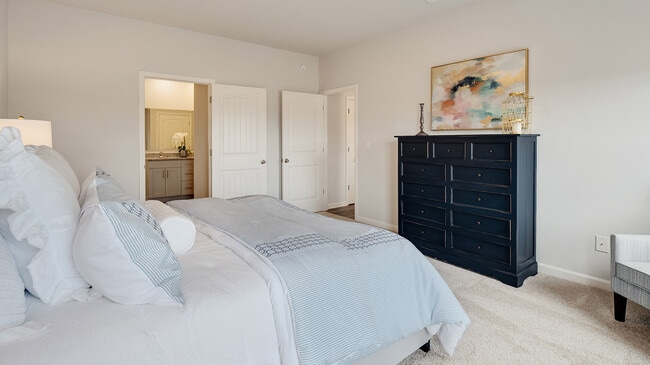
5562 Bunyan Hill Dr Olive Branch, MS 38654
Villages at SouthbranchHighlights
- Community Cabanas
- New Construction
- Pickleball Courts
- Pleasant Hill Elementary School Rated A-
- Clubhouse
- Walk-In Pantry
About This Home
Homesite 73, the Lacombe plan in Villages at Southbranch is available now! This sprawling one-story home includes many contemporary features, and an open-concept design and 9’ ceilings enhance the wonderful feel of this home. The kitchen includes a large island perfect for bar-style eating or entertaining, a walk-in pantry, and plenty of cabinets and counter space. The spacious living room overlooks the covered porch, which is a great area for relaxing and dining al fresco. The large Bedroom One, located at the back of the home for privacy, can comfortably fit a king size bed, and includes an en suite bathroom with double vanity, huge walk-in closet, and separate water closet. Two secondary bedrooms, located at the front of the house, share a bathroom. The other two secondary bedrooms, located near the center of the home, share an additional bathroom with a linen closet inside, and have convenient access to the laundry room. Pictures, photographs, colors, features, and sizes are for illustration purposes only and will vary from the homes as built.
Home Details
Home Type
- Single Family
Parking
- 2 Car Garage
Home Design
- New Construction
Interior Spaces
- 1-Story Property
- Walk-In Pantry
- Laundry Room
Bedrooms and Bathrooms
- 5 Bedrooms
- 3 Full Bathrooms
Community Details
Recreation
- Pickleball Courts
- Community Cabanas
- Community Pool
- Zero Entry Pool
- Event Lawn
Additional Features
- Property has a Home Owners Association
- Clubhouse
Map
Other Move In Ready Homes in Villages at Southbranch
About the Builder
- 0 Bolivar Trail N
- 4313 Piland Park Cove
- 4298 Piland Park Cove
- 4201 Piland Park Cove
- 4213 Piland Park Cove
- 4187 S Bolivar Trail
- 4191 S Bolivar Trail
- 0 Bolivar Trail S
- 4209 S Bolivar Trail
- 4223 S Bolivar Trail
- 4285 S Bolivar Trail
- 4291 S Bolivar Trail
- 0 Getwell Rd Unit 4107784
- 6782 Snowden Ln
- 0 Getwell Rd Rd Unit 4018405
- 5465 Goodman Rd
- 7205 Whitten Place Cove
- 6640 Montclair Ave
- 2543 Saint Charles Cove
- 2532 Saint Charles Cove
