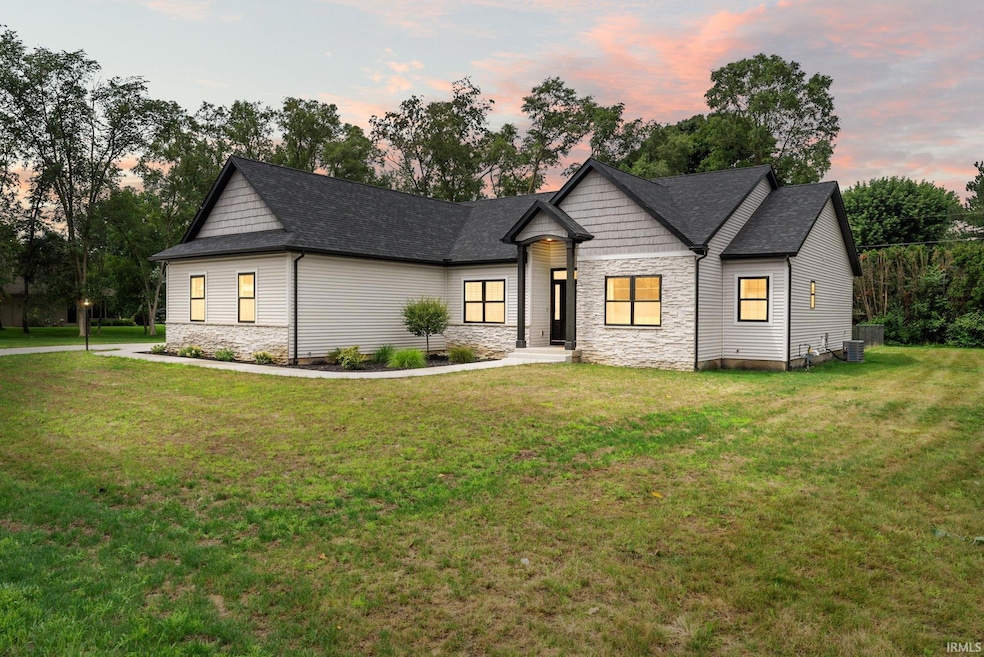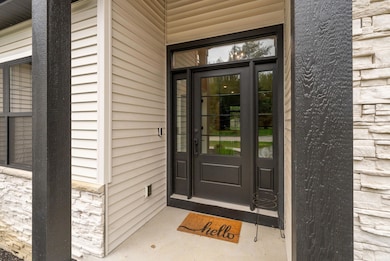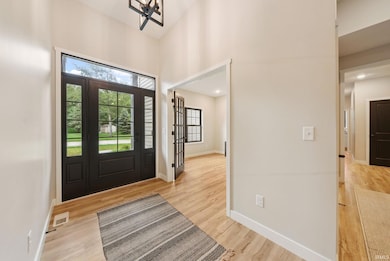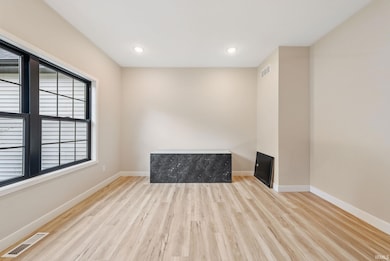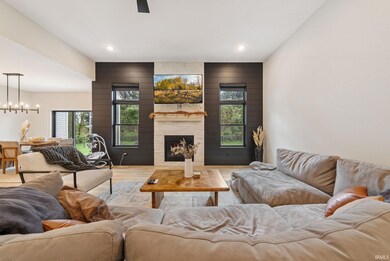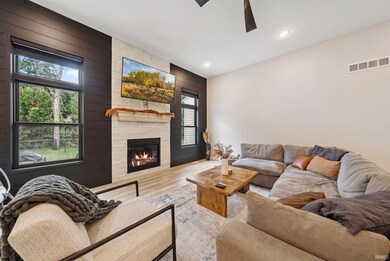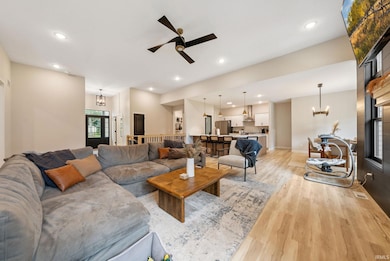55629 Cardinal Dr South Bend, IN 46619
Estimated payment $3,800/month
Highlights
- Ranch Style House
- 3 Car Attached Garage
- Ceiling Fan
- Bridgeview Elementary School Rated A
- Forced Air Heating and Cooling System
- Level Lot
About This Home
Welcome to this beautifully crafted ranch-style home in the desirable Country Club Greens neighborhood of South Bend. Built just two years ago, this meticulously maintained residence offers a perfect blend of comfort, style, and functionality across an expansive acre of land. Step inside to an open-concept main level featuring three spacious bedrooms, a dedicated home office, and abundant natural light throughout. The primary suite is a true retreat, boasting a generous walk-in closet and a spacious en suite bathroom. The heart of the home is the stylish kitchen, complete with stone countertops, bar seating, and stainless steel appliances—perfect for entertaining or casual family meals. Downstairs, the fully finished lower level offers endless possibilities with a fourth bedroom, full bathroom, expansive recreation room, home theater, and a large unfinished area ideal for storage or a home gym. Don’t miss the opportunity to make this exceptional property your forever home. Schedule your private showing today!
Home Details
Home Type
- Single Family
Est. Annual Taxes
- $6,750
Year Built
- Built in 2023
Lot Details
- 1.14 Acre Lot
- Lot Dimensions are 380x158
- Chain Link Fence
- Level Lot
Parking
- 3 Car Attached Garage
Home Design
- Ranch Style House
- Poured Concrete
- Shingle Roof
- Stone Exterior Construction
- Vinyl Construction Material
Interior Spaces
- Ceiling Fan
- Gas Log Fireplace
- Disposal
- Gas Dryer Hookup
Bedrooms and Bathrooms
- 4 Bedrooms
Basement
- Basement Fills Entire Space Under The House
- 1 Bathroom in Basement
- 1 Bedroom in Basement
Schools
- Wilson Elementary School
- Navarre Middle School
- Washington High School
Utilities
- Forced Air Heating and Cooling System
- High-Efficiency Furnace
- Private Company Owned Well
- Well
- Septic System
Community Details
- Country Club Greens Subdivision
Listing and Financial Details
- Assessor Parcel Number 71-07-02-402-007.000-029
Map
Home Values in the Area
Average Home Value in this Area
Tax History
| Year | Tax Paid | Tax Assessment Tax Assessment Total Assessment is a certain percentage of the fair market value that is determined by local assessors to be the total taxable value of land and additions on the property. | Land | Improvement |
|---|---|---|---|---|
| 2024 | $994 | $555,500 | $77,600 | $477,900 |
| 2023 | $994 | $118,200 | $118,200 | $0 |
| 2022 | $1,440 | $57,900 | $57,900 | $0 |
| 2021 | $41 | $1,100 | $1,100 | $0 |
| 2020 | $38 | $1,100 | $1,100 | $0 |
| 2019 | $27 | $1,100 | $1,100 | $0 |
| 2018 | $30 | $1,100 | $1,100 | $0 |
| 2017 | $31 | $1,100 | $1,100 | $0 |
| 2016 | $32 | $1,100 | $1,100 | $0 |
| 2014 | $28 | $1,100 | $1,100 | $0 |
Property History
| Date | Event | Price | List to Sale | Price per Sq Ft |
|---|---|---|---|---|
| 11/08/2025 11/08/25 | Pending | -- | -- | -- |
| 10/13/2025 10/13/25 | Price Changed | $615,000 | -3.8% | $180 / Sq Ft |
| 09/21/2025 09/21/25 | Price Changed | $639,000 | -1.7% | $187 / Sq Ft |
| 08/23/2025 08/23/25 | For Sale | $650,000 | -- | $190 / Sq Ft |
Purchase History
| Date | Type | Sale Price | Title Company |
|---|---|---|---|
| Quit Claim Deed | -- | Fidelity National Title Compan | |
| Quit Claim Deed | -- | Fidelity National Title | |
| Warranty Deed | -- | Fidelity National Title |
Mortgage History
| Date | Status | Loan Amount | Loan Type |
|---|---|---|---|
| Open | $520,000 | New Conventional |
Source: Indiana Regional MLS
MLS Number: 202533827
APN: 71-07-02-402-007.000-029
- 26366 Hummingbird Rd
- 54962 Quince Rd
- 56451 Quince Rd
- 54483 Whitesell Dr
- 54520 Norwood Dr
- 54492 Avalon Dr
- 0 Lakewood Dr
- 25849 Kenwood Dr
- 54221 Longwood Dr
- 57115 White Pine Trail
- 26427 Evans Dr
- 25700 Lakewood Dr
- 55915 Dorn St
- 54000 Block Whitesell Dr
- 57210 White Pine Trail
- 57223 Pine Needle Ct
- VL Kenmore Dr
- 26896 Mc Arthur Ct
- 26896 Mcarthur Ct
- 57248 Mcquade St
