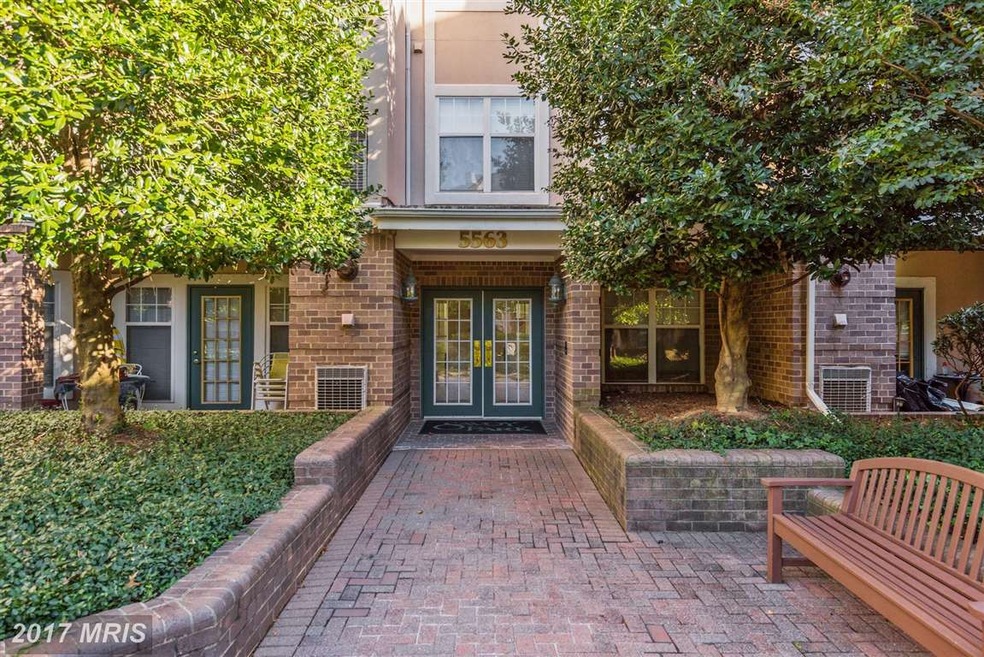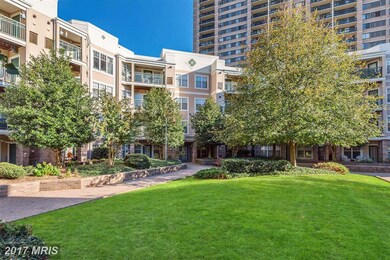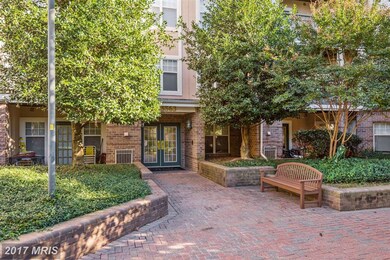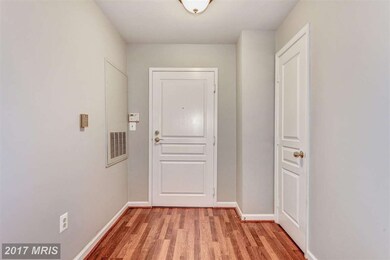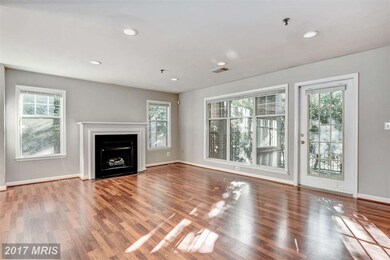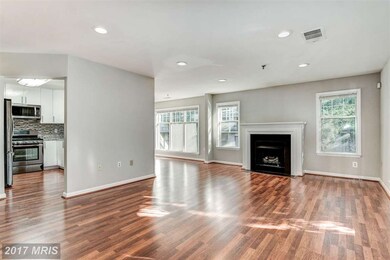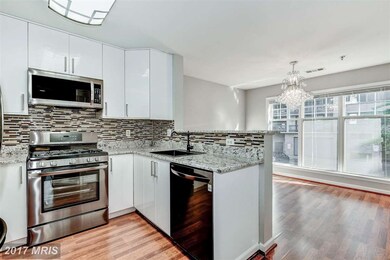
Savoy Park 5563 Seminary Rd Unit 112 Falls Church, VA 22041
Highlights
- Fitness Center
- Traditional Architecture
- Combination Kitchen and Living
- Open Floorplan
- 1 Fireplace
- 3-minute walk to Skyline Park
About This Home
As of July 2024Incredible 1st floor corner unit, elevated above ground level. Large 2 Bed/2Bath. Fully Renovated Kitchen. Newer Flooring/Paint. "Regent Model" with open floor plan. 2 Balconies. Gas Fireplace. 2 adjacent Garage spaces convey - Each can fit 2 cars. Available Now. Community Features Pool, Fitness Room and Free Shuttle to Pentagon Metro.
Property Details
Home Type
- Condominium
Est. Annual Taxes
- $3,526
Year Built
- Built in 1997
HOA Fees
- $606 Monthly HOA Fees
Parking
- Subterranean Parking
Home Design
- Traditional Architecture
- Brick Exterior Construction
- Synthetic Stucco Exterior
Interior Spaces
- 1,263 Sq Ft Home
- Property has 1 Level
- Open Floorplan
- 1 Fireplace
- Combination Kitchen and Living
- Breakfast Area or Nook
Bedrooms and Bathrooms
- 2 Main Level Bedrooms
- 2 Full Bathrooms
Accessible Home Design
- Accessible Elevator Installed
Schools
- Glen Forest Elementary School
- Glasgow Middle School
- Justice High School
Utilities
- Forced Air Heating and Cooling System
- Natural Gas Water Heater
Listing and Financial Details
- Assessor Parcel Number 62-3-15-D -112
Community Details
Overview
- Association fees include common area maintenance, exterior building maintenance, lawn maintenance, management, insurance, pool(s), recreation facility, reserve funds, road maintenance, sewer, snow removal, trash, water
- Low-Rise Condominium
- Savoy Park Community
- Savoy Park Condominiums Subdivision
- The community has rules related to alterations or architectural changes, moving in times
Amenities
- Common Area
- Community Center
Recreation
- Jogging Path
Pet Policy
- Pets Allowed
Ownership History
Purchase Details
Home Financials for this Owner
Home Financials are based on the most recent Mortgage that was taken out on this home.Purchase Details
Home Financials for this Owner
Home Financials are based on the most recent Mortgage that was taken out on this home.Purchase Details
Home Financials for this Owner
Home Financials are based on the most recent Mortgage that was taken out on this home.Purchase Details
Home Financials for this Owner
Home Financials are based on the most recent Mortgage that was taken out on this home.Similar Homes in Falls Church, VA
Home Values in the Area
Average Home Value in this Area
Purchase History
| Date | Type | Sale Price | Title Company |
|---|---|---|---|
| Warranty Deed | $400,000 | First American Title | |
| Deed | $316,000 | First American Title | |
| Warranty Deed | $286,500 | -- | |
| Deed | $230,000 | -- |
Mortgage History
| Date | Status | Loan Amount | Loan Type |
|---|---|---|---|
| Open | $310,000 | VA | |
| Previous Owner | $322,794 | VA | |
| Previous Owner | $243,730 | FHA | |
| Previous Owner | $247,786 | FHA | |
| Previous Owner | $207,000 | No Value Available |
Property History
| Date | Event | Price | Change | Sq Ft Price |
|---|---|---|---|---|
| 07/01/2024 07/01/24 | Sold | $400,000 | 0.0% | $317 / Sq Ft |
| 05/20/2024 05/20/24 | Pending | -- | -- | -- |
| 04/26/2024 04/26/24 | For Sale | $400,000 | 0.0% | $317 / Sq Ft |
| 03/15/2019 03/15/19 | Rented | $2,350 | 0.0% | -- |
| 03/12/2019 03/12/19 | Under Contract | -- | -- | -- |
| 02/25/2019 02/25/19 | Price Changed | $2,350 | -6.0% | $2 / Sq Ft |
| 02/08/2019 02/08/19 | For Rent | $2,500 | 0.0% | -- |
| 02/07/2019 02/07/19 | Off Market | $2,500 | -- | -- |
| 12/19/2017 12/19/17 | Sold | $316,000 | 0.0% | $250 / Sq Ft |
| 11/04/2017 11/04/17 | Pending | -- | -- | -- |
| 11/04/2017 11/04/17 | Off Market | $316,000 | -- | -- |
| 10/28/2017 10/28/17 | For Sale | $324,900 | +13.4% | $257 / Sq Ft |
| 10/15/2013 10/15/13 | Sold | $286,500 | 0.0% | $227 / Sq Ft |
| 09/20/2013 09/20/13 | Pending | -- | -- | -- |
| 07/31/2013 07/31/13 | Price Changed | $286,500 | -2.9% | $227 / Sq Ft |
| 06/01/2013 06/01/13 | For Sale | $295,000 | +3.0% | $234 / Sq Ft |
| 05/31/2013 05/31/13 | Off Market | $286,500 | -- | -- |
| 05/31/2013 05/31/13 | For Sale | $295,000 | -- | $234 / Sq Ft |
Tax History Compared to Growth
Tax History
| Year | Tax Paid | Tax Assessment Tax Assessment Total Assessment is a certain percentage of the fair market value that is determined by local assessors to be the total taxable value of land and additions on the property. | Land | Improvement |
|---|---|---|---|---|
| 2024 | $4,313 | $372,280 | $74,000 | $298,280 |
| 2023 | $4,079 | $361,440 | $72,000 | $289,440 |
| 2022 | $4,092 | $357,860 | $72,000 | $285,860 |
| 2021 | $4,117 | $350,840 | $70,000 | $280,840 |
| 2020 | $3,954 | $334,130 | $67,000 | $267,130 |
| 2019 | $3,731 | $315,220 | $63,000 | $252,220 |
| 2018 | $3,492 | $303,670 | $61,000 | $242,670 |
| 2017 | $3,526 | $303,670 | $61,000 | $242,670 |
| 2016 | $3,518 | $303,670 | $61,000 | $242,670 |
| 2015 | $3,389 | $303,670 | $61,000 | $242,670 |
| 2014 | $2,918 | $262,060 | $52,000 | $210,060 |
Agents Affiliated with this Home
-

Seller's Agent in 2024
Jen Robeson
Real Property Management Pros
(703) 859-2495
2 in this area
45 Total Sales
-

Buyer's Agent in 2024
Temi Akojie
Keller Williams Capital Properties
(301) 275-5427
1 in this area
135 Total Sales
-

Buyer's Agent in 2019
Peter Merriam
KW United
(703) 677-7816
6 Total Sales
-

Seller's Agent in 2017
Lex Lianos
Compass
(703) 340-7470
1 in this area
191 Total Sales
-

Seller Co-Listing Agent in 2017
Jason Goeller
Compass
(703) 371-9476
2 Total Sales
-

Buyer's Agent in 2017
Michael Poole
Century 21 New Millennium
(703) 973-2609
2 in this area
27 Total Sales
About Savoy Park
Map
Source: Bright MLS
MLS Number: 1003777733
APN: 0623-15D-0112
- 5505 Seminary Rd Unit 709N
- 5505 Seminary Rd Unit 1707N
- 5505 Seminary Rd Unit 905N
- 5505 Seminary Rd Unit 1516N
- 5505 Seminary Rd Unit 505N
- 5501 Seminary Rd Unit 214S
- 5501 Seminary Rd Unit 804S
- 5501 Seminary Rd Unit 904 S
- 3702 Paul St
- 3713 S George Mason Dr Unit T2W
- 3713 S George Mason Dr Unit 1204W
- 3713 S George Mason Dr Unit T5
- 3713 S George Mason Dr Unit 713
- 3709 S George Mason Dr Unit 1109E
- 3709 S George Mason Dr Unit 1106 E
- 3709 S George Mason Dr Unit 114
- 3701 S George Mason Dr Unit 315N
- 3701 S George Mason Dr Unit 2112N
- 3701 S George Mason Dr Unit 101N
- 3701 S George Mason Dr Unit 901N
