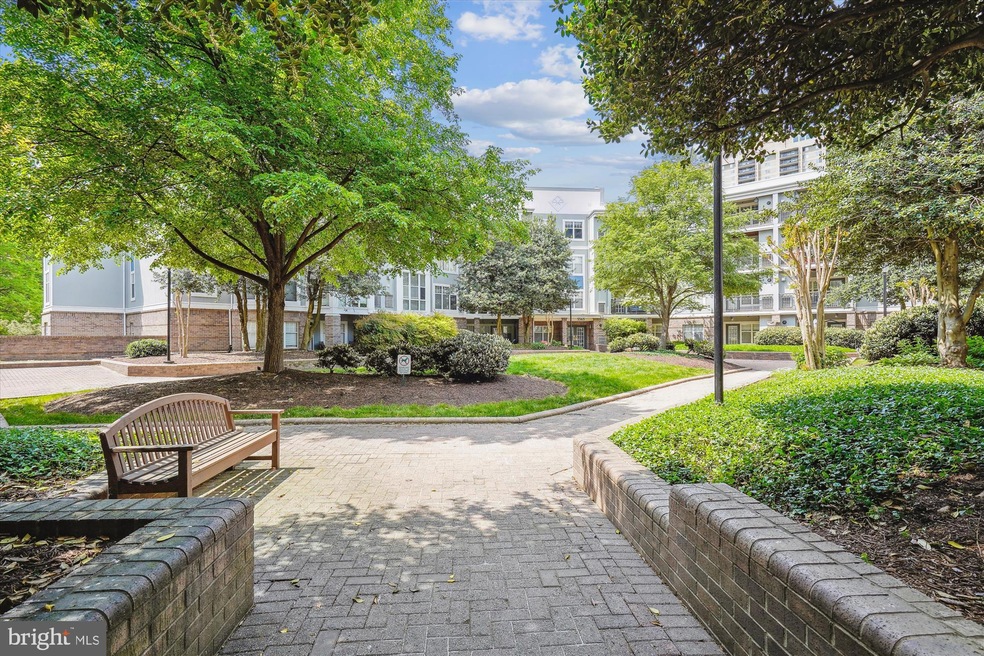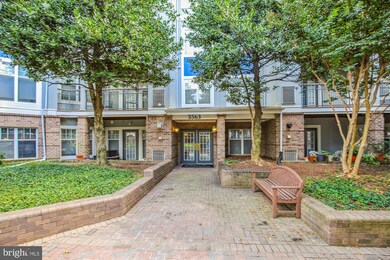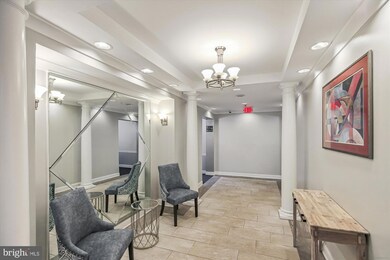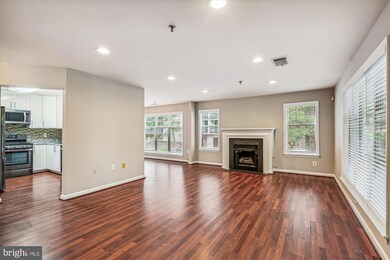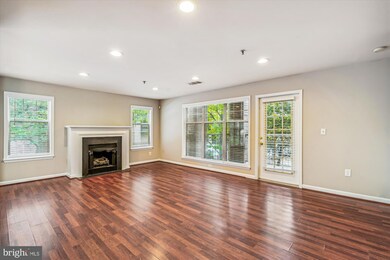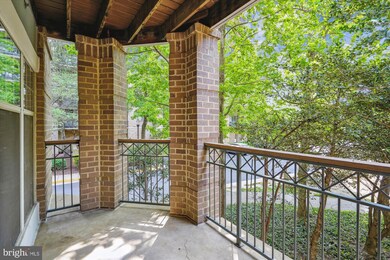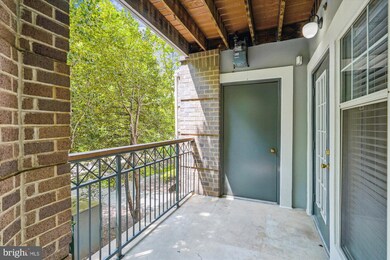
Savoy Park 5563 Seminary Rd Unit 112 Falls Church, VA 22041
Highlights
- Traditional Architecture
- 2 Car Direct Access Garage
- Forced Air Heating and Cooling System
- Community Pool
- Parking Storage or Cabinetry
- 3-minute walk to Skyline Park
About This Home
As of July 2024Light & Bright Corner Condo at Beautiful Savoy Park! Convenient first floor condo elevated to tree line for shade and privacy. Enjoy the open concept space with picture windows, wood floors, neutral paint, gas fireplace, recessed lighting, and modern light fixtures. You'll love taking in the serene park setting from the expansive covered balcony shrouded by trees. The kitchen boasts slate stainless steel appliances, gas cooking, granite counters and breakfast bar. The primary suite features a second balcony, walk-in closet with custom shelving, and spacious bath. Second bedroom, located on opposite end of the unit, has dual entry bath, and two closets (one walk-in). Two premium parking spaces just steps and one staircase from the your unit; fits four vehicles and space for bikes. Additional storage unit included. Savoy park offers an outdoor pool, exercise room, parks and paths, and free shuttle to Pentagon Metro. Great location, minutes to 395, Alexandria, DC, or Tyson's.
Last Agent to Sell the Property
Real Property Management Pros License #0225227582 Listed on: 04/26/2024

Property Details
Home Type
- Condominium
Est. Annual Taxes
- $4,079
Year Built
- Built in 1997
HOA Fees
- $683 Monthly HOA Fees
Parking
- Parking Storage or Cabinetry
Home Design
- Traditional Architecture
- Slab Foundation
Interior Spaces
- 1,263 Sq Ft Home
- Property has 1 Level
- Washer and Dryer Hookup
Bedrooms and Bathrooms
- 2 Main Level Bedrooms
- 2 Full Bathrooms
Accessible Home Design
- Accessible Elevator Installed
Utilities
- Forced Air Heating and Cooling System
- Natural Gas Water Heater
Listing and Financial Details
- Assessor Parcel Number 0623 15D 0112
Community Details
Overview
- Association fees include sewer, snow removal, trash, water
- Low-Rise Condominium
- Savoy Park Community
- Savoy Park Condominiums Subdivision
- Property Manager
Amenities
- Common Area
Recreation
Pet Policy
- Limit on the number of pets
Ownership History
Purchase Details
Home Financials for this Owner
Home Financials are based on the most recent Mortgage that was taken out on this home.Purchase Details
Home Financials for this Owner
Home Financials are based on the most recent Mortgage that was taken out on this home.Purchase Details
Home Financials for this Owner
Home Financials are based on the most recent Mortgage that was taken out on this home.Purchase Details
Home Financials for this Owner
Home Financials are based on the most recent Mortgage that was taken out on this home.Similar Homes in Falls Church, VA
Home Values in the Area
Average Home Value in this Area
Purchase History
| Date | Type | Sale Price | Title Company |
|---|---|---|---|
| Warranty Deed | $400,000 | First American Title | |
| Deed | $316,000 | First American Title | |
| Warranty Deed | $286,500 | -- | |
| Deed | $230,000 | -- |
Mortgage History
| Date | Status | Loan Amount | Loan Type |
|---|---|---|---|
| Open | $310,000 | VA | |
| Previous Owner | $322,794 | VA | |
| Previous Owner | $243,730 | FHA | |
| Previous Owner | $247,786 | FHA | |
| Previous Owner | $207,000 | No Value Available |
Property History
| Date | Event | Price | Change | Sq Ft Price |
|---|---|---|---|---|
| 07/01/2024 07/01/24 | Sold | $400,000 | 0.0% | $317 / Sq Ft |
| 05/20/2024 05/20/24 | Pending | -- | -- | -- |
| 04/26/2024 04/26/24 | For Sale | $400,000 | 0.0% | $317 / Sq Ft |
| 03/15/2019 03/15/19 | Rented | $2,350 | 0.0% | -- |
| 03/12/2019 03/12/19 | Under Contract | -- | -- | -- |
| 02/25/2019 02/25/19 | Price Changed | $2,350 | -6.0% | $2 / Sq Ft |
| 02/08/2019 02/08/19 | For Rent | $2,500 | 0.0% | -- |
| 02/07/2019 02/07/19 | Off Market | $2,500 | -- | -- |
| 12/19/2017 12/19/17 | Sold | $316,000 | 0.0% | $250 / Sq Ft |
| 11/04/2017 11/04/17 | Pending | -- | -- | -- |
| 11/04/2017 11/04/17 | Off Market | $316,000 | -- | -- |
| 10/28/2017 10/28/17 | For Sale | $324,900 | +13.4% | $257 / Sq Ft |
| 10/15/2013 10/15/13 | Sold | $286,500 | 0.0% | $227 / Sq Ft |
| 09/20/2013 09/20/13 | Pending | -- | -- | -- |
| 07/31/2013 07/31/13 | Price Changed | $286,500 | -2.9% | $227 / Sq Ft |
| 06/01/2013 06/01/13 | For Sale | $295,000 | +3.0% | $234 / Sq Ft |
| 05/31/2013 05/31/13 | Off Market | $286,500 | -- | -- |
| 05/31/2013 05/31/13 | For Sale | $295,000 | -- | $234 / Sq Ft |
Tax History Compared to Growth
Tax History
| Year | Tax Paid | Tax Assessment Tax Assessment Total Assessment is a certain percentage of the fair market value that is determined by local assessors to be the total taxable value of land and additions on the property. | Land | Improvement |
|---|---|---|---|---|
| 2024 | $4,313 | $372,280 | $74,000 | $298,280 |
| 2023 | $4,079 | $361,440 | $72,000 | $289,440 |
| 2022 | $4,092 | $357,860 | $72,000 | $285,860 |
| 2021 | $4,117 | $350,840 | $70,000 | $280,840 |
| 2020 | $3,954 | $334,130 | $67,000 | $267,130 |
| 2019 | $3,731 | $315,220 | $63,000 | $252,220 |
| 2018 | $3,492 | $303,670 | $61,000 | $242,670 |
| 2017 | $3,526 | $303,670 | $61,000 | $242,670 |
| 2016 | $3,518 | $303,670 | $61,000 | $242,670 |
| 2015 | $3,389 | $303,670 | $61,000 | $242,670 |
| 2014 | $2,918 | $262,060 | $52,000 | $210,060 |
Agents Affiliated with this Home
-
Jen Robeson

Seller's Agent in 2024
Jen Robeson
Real Property Management Pros
(703) 859-2495
2 in this area
45 Total Sales
-
Temi Akojie

Buyer's Agent in 2024
Temi Akojie
Keller Williams Capital Properties
(301) 275-5427
1 in this area
133 Total Sales
-
Peter Merriam

Buyer's Agent in 2019
Peter Merriam
KW United
(703) 677-7816
6 Total Sales
-
Lex Lianos

Seller's Agent in 2017
Lex Lianos
Compass
(703) 340-7470
1 in this area
188 Total Sales
-
Jason Goeller

Seller Co-Listing Agent in 2017
Jason Goeller
Compass
(703) 371-9476
2 Total Sales
-
Michael Poole

Buyer's Agent in 2017
Michael Poole
Century 21 New Millennium
(703) 973-2609
2 in this area
27 Total Sales
About Savoy Park
Map
Source: Bright MLS
MLS Number: VAFX2176556
APN: 0623-15D-0112
- 5505 Seminary Rd Unit 1914N
- 5505 Seminary Rd Unit 505N
- 5505 Seminary Rd Unit 419N
- 5505 Seminary Rd Unit 904N
- 5505 Seminary Rd Unit 709N
- 5505 Seminary Rd Unit 1707N
- 5505 Seminary Rd Unit 905N
- 5565 Seminary Rd Unit 214
- 5501 Seminary Rd Unit 2011S
- 5501 Seminary Rd Unit 804S
- 3713 S George Mason Dr Unit 1204W
- 3713 S George Mason Dr Unit T5
- 3709 S George Mason Dr Unit 114
- 3709 S George Mason Dr Unit 1106 E
- 3701 S George Mason Dr Unit 101N
- 3701 S George Mason Dr Unit 315N
- 3701 S George Mason Dr Unit 901N
- 3701 S George Mason Dr Unit 611N
- 3701 S George Mason Dr Unit 205N
- 3701 S George Mason Dr Unit 2109N
