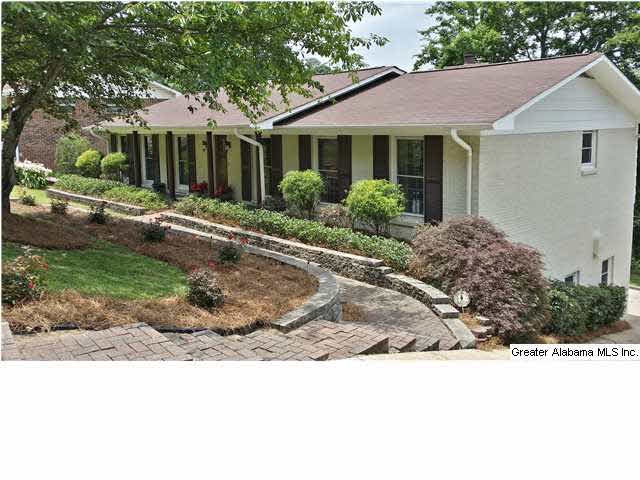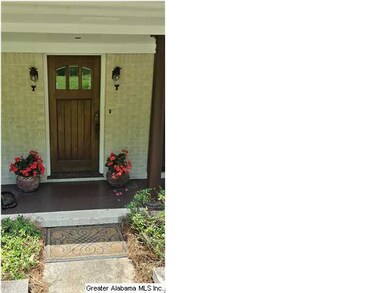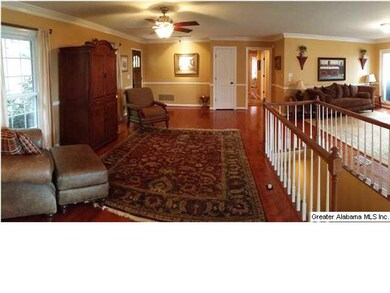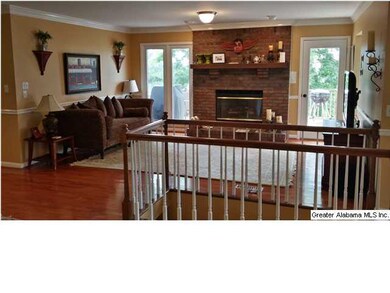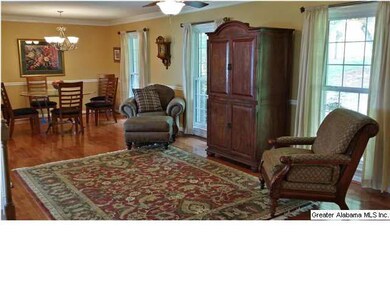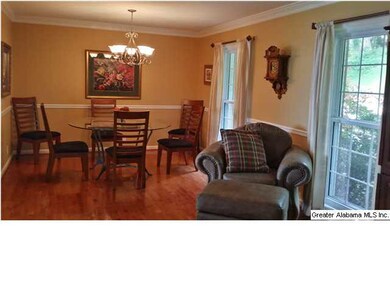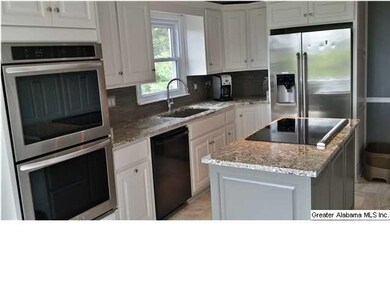
5564 12th Ave S Birmingham, AL 35222
Crestwood South NeighborhoodHighlights
- City View
- Wood Flooring
- Home Office
- Deck
- Stone Countertops
- Double Oven
About This Home
As of April 2020GREAT VIEWS! FULL BRICK! FULLY UPDATED! OPEN FLOOR PLAN! This home located on one of the most popular streets in Crestwood has it all! On the upper level you will find a beautifully remodeled and spacious kitchen with GRANITE COUNTERTOPS and eat in area, premium appliances, tons of cabinet space, a deck with a great view, hardwood floors throughout, large dining room, a great room, den with fireplace, generous master bedroom and bath, and two nicely-sized guest bedrooms and second full bath. Downstairs, a completely remodeled basement featuring a large den/media area, beautiful half bath, large laundry, office/study, bonus room, two car basement parking, and LOTS OF STORAGE SPACE! This home also has plenty of off street parking and easy access to garage parking. Must See!
Last Agent to Sell the Property
Rob Stewart
LIST Birmingham License #0000100023 Listed on: 06/10/2014
Last Buyer's Agent
Anne Liles
Ray & Poynor Properties License #000075556
Home Details
Home Type
- Single Family
Est. Annual Taxes
- $2,749
Year Built
- 1965
Parking
- 2 Car Garage
- Basement Garage
- Driveway
Interior Spaces
- 1-Story Property
- Smooth Ceilings
- Ceiling Fan
- Wood Burning Fireplace
- Family Room with Fireplace
- Dining Room
- Home Office
- City Views
Kitchen
- Double Oven
- Electric Oven
- Electric Cooktop
- Built-In Microwave
- Dishwasher
- Kitchen Island
- Stone Countertops
- Disposal
Flooring
- Wood
- Tile
Bedrooms and Bathrooms
- 3 Bedrooms
- Bathtub and Shower Combination in Primary Bathroom
- Separate Shower
Laundry
- Laundry Room
- Electric Dryer Hookup
Finished Basement
- Recreation or Family Area in Basement
- Laundry in Basement
Outdoor Features
- Deck
- Porch
Utilities
- Central Heating and Cooling System
- Heating System Uses Gas
- Gas Water Heater
Community Details
- Association fees include garbage collection
Listing and Financial Details
- Assessor Parcel Number 23-28-4-010-034.000
Ownership History
Purchase Details
Home Financials for this Owner
Home Financials are based on the most recent Mortgage that was taken out on this home.Purchase Details
Home Financials for this Owner
Home Financials are based on the most recent Mortgage that was taken out on this home.Purchase Details
Home Financials for this Owner
Home Financials are based on the most recent Mortgage that was taken out on this home.Purchase Details
Home Financials for this Owner
Home Financials are based on the most recent Mortgage that was taken out on this home.Similar Homes in the area
Home Values in the Area
Average Home Value in this Area
Purchase History
| Date | Type | Sale Price | Title Company |
|---|---|---|---|
| Warranty Deed | $292,000 | -- | |
| Warranty Deed | $240,000 | -- | |
| Quit Claim Deed | $500 | Accommodation | |
| Warranty Deed | $166,500 | -- |
Mortgage History
| Date | Status | Loan Amount | Loan Type |
|---|---|---|---|
| Open | $141,000 | Credit Line Revolving | |
| Open | $268,640 | New Conventional | |
| Previous Owner | $71,600 | New Conventional | |
| Previous Owner | $200,000 | New Conventional | |
| Previous Owner | $192,000 | New Conventional | |
| Previous Owner | $200,500 | New Conventional | |
| Previous Owner | $208,000 | New Conventional | |
| Previous Owner | $20,000 | Credit Line Revolving | |
| Previous Owner | $163,200 | Unknown | |
| Previous Owner | $133,200 | No Value Available | |
| Previous Owner | $125,000 | Unknown | |
| Closed | $16,650 | No Value Available |
Property History
| Date | Event | Price | Change | Sq Ft Price |
|---|---|---|---|---|
| 04/17/2020 04/17/20 | Sold | $292,000 | +0.7% | $112 / Sq Ft |
| 03/09/2020 03/09/20 | For Sale | $289,900 | +20.8% | $111 / Sq Ft |
| 09/12/2014 09/12/14 | Sold | $240,000 | -2.0% | $141 / Sq Ft |
| 08/11/2014 08/11/14 | Pending | -- | -- | -- |
| 06/10/2014 06/10/14 | For Sale | $244,900 | -- | $144 / Sq Ft |
Tax History Compared to Growth
Tax History
| Year | Tax Paid | Tax Assessment Tax Assessment Total Assessment is a certain percentage of the fair market value that is determined by local assessors to be the total taxable value of land and additions on the property. | Land | Improvement |
|---|---|---|---|---|
| 2024 | $2,749 | $38,900 | -- | -- |
| 2022 | $2,894 | $39,920 | $14,280 | $25,640 |
| 2021 | $5,078 | $35,020 | $14,280 | $20,740 |
| 2020 | $2,029 | $28,980 | $14,280 | $14,700 |
| 2019 | $1,860 | $26,640 | $0 | $0 |
| 2018 | $1,676 | $24,100 | $0 | $0 |
| 2017 | $1,444 | $20,900 | $0 | $0 |
| 2016 | $1,574 | $22,700 | $0 | $0 |
| 2015 | $1,444 | $20,900 | $0 | $0 |
| 2014 | $1,266 | $19,980 | $0 | $0 |
| 2013 | $1,266 | $19,180 | $0 | $0 |
Agents Affiliated with this Home
-

Seller's Agent in 2020
Anna Caples
RealtySouth
(205) 826-2010
1 in this area
24 Total Sales
-
J
Buyer's Agent in 2020
Jennifer Brown
1st Choice Properties LLC
18 Total Sales
-
R
Seller's Agent in 2014
Rob Stewart
LIST Birmingham
-
A
Buyer's Agent in 2014
Anne Liles
Ray & Poynor Properties
Map
Source: Greater Alabama MLS
MLS Number: 599915
APN: 23-00-28-4-010-034.000
- 5425 10th Ct S
- 5226 Mountain Ridge Pkwy
- 1121 53rd St S
- 5207 Mountain Ridge Pkwy
- 1025 53rd St S
- 1036 53rd St S
- 5724 11th Ave S Unit 38
- 5728 11th Ave S Unit 37
- 400 Art Hanes Blvd
- 5812 Southcrest Rd
- 1105 Del Ray Dr
- 1117 51st St S
- 1113 51st St S
- 5829 Southcrest Rd
- 5618 8th Ct S
- 5020 8th Terrace S
- 5013 Altamont Rd S Unit 9
- 5009 Altamont Rd S Unit 10
- 5241 7th Ave S
- 5605 7th Ave S
