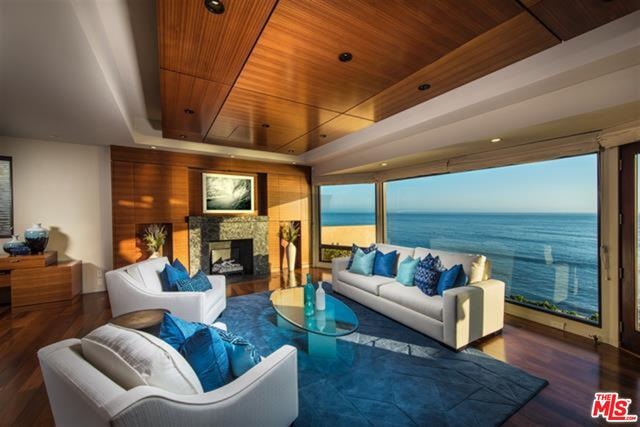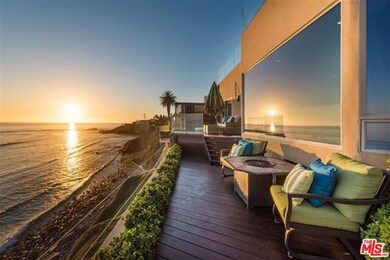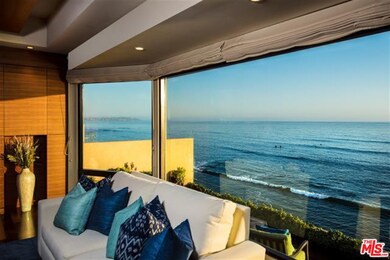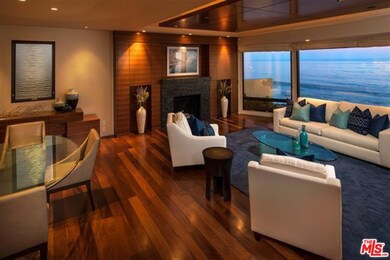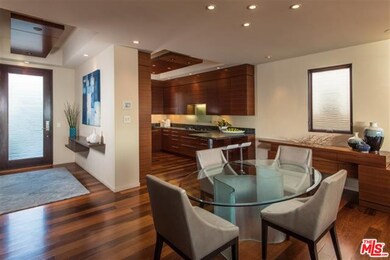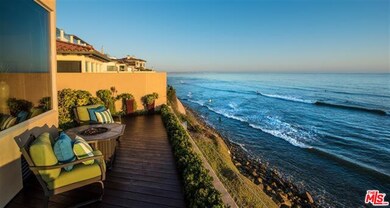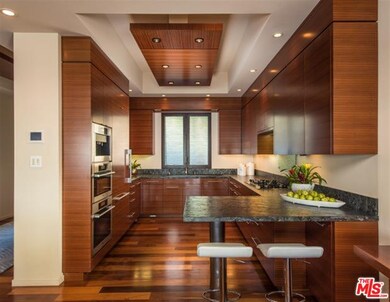
5564 Calumet Ave La Jolla, CA 92037
Bird Rock NeighborhoodHighlights
- Ocean Front
- Spa
- Open Floorplan
- Bird Rock Elementary School Rated A
- Gourmet Kitchen
- 2-minute walk to Calumet Park
About This Home
As of December 2017BREATHTAKING La Jolla oceanfront! Escape to this recently re-built custom beach house. Exceptional custom features throughout, modern architectural design and luxury finishes. Amazing indoor/outdoor living spaces. One-of-a-kind home features two expansive oceanfront entertainment decks with fire pit & spa perfect for unobstructed sunset views over the Pacific. Multi-purpose basement space, over-sized 2 car garage, Chef's Kitchen with Miele built in appliances. Nestled on a La Jolla bluff-top with amazing all day and night views. Entry wall fountain. Expansive Ocean viewing windows indoors to over-sized outdoor entertainment decks accented by ocean view spa & warming fire-pit. Architecturally appointed features throughout. Fully fenced home has seamless glass railing, sea lights to enjoy the sights & sounds of the surf. Close proximity to shops, restaurants, schools and parks of the Bird Rock neighborhood & La Jolla Village. Seller will entertain offers between $4,995,000 - $5,295,000.
Last Agent to Sell the Property
Pacific Sotheby's International Realty License #00922764 Listed on: 09/21/2017

Last Buyer's Agent
Subscriber Non
Non-Participant Office License #13252
Home Details
Home Type
- Single Family
Est. Annual Taxes
- $66,661
Year Built
- Built in 2009 | Remodeled
Lot Details
- 5,107 Sq Ft Lot
- Ocean Front
- West Facing Home
- Bluff on Lot
- Landscaped
- Property is zoned R1
Parking
- 2 Car Attached Garage
Property Views
- Ocean
- Panoramic
Home Design
- Contemporary Architecture
- Turnkey
- Composition Roof
- Stucco
Interior Spaces
- 2,300 Sq Ft Home
- 2-Story Property
- Open Floorplan
- Built-In Features
- High Ceiling
- Recessed Lighting
- Formal Entry
- Living Room with Fireplace
- 3 Fireplaces
- Living Room with Attached Deck
- Dining Area
- Wood Flooring
- Alarm System
- Basement
Kitchen
- Gourmet Kitchen
- Breakfast Area or Nook
- Open to Family Room
- Oven
- Gas Cooktop
- Microwave
- Disposal
Bedrooms and Bathrooms
- 2 Bedrooms
- Main Floor Bedroom
- Fireplace in Primary Bedroom
- Walk-In Closet
- Powder Room
- Low Flow Toliet
Laundry
- Laundry Room
- Laundry Chute
Outdoor Features
- Spa
- Patio
Utilities
- Two cooling system units
- Forced Air Zoned Heating and Cooling System
- Cable TV Available
Community Details
- No Home Owners Association
Listing and Financial Details
- Assessor Parcel Number 357-521-04-00
Ownership History
Purchase Details
Purchase Details
Home Financials for this Owner
Home Financials are based on the most recent Mortgage that was taken out on this home.Purchase Details
Home Financials for this Owner
Home Financials are based on the most recent Mortgage that was taken out on this home.Purchase Details
Home Financials for this Owner
Home Financials are based on the most recent Mortgage that was taken out on this home.Purchase Details
Home Financials for this Owner
Home Financials are based on the most recent Mortgage that was taken out on this home.Purchase Details
Purchase Details
Purchase Details
Purchase Details
Similar Homes in La Jolla, CA
Home Values in the Area
Average Home Value in this Area
Purchase History
| Date | Type | Sale Price | Title Company |
|---|---|---|---|
| Grant Deed | $4,862,500 | Guardian Title Company Sd | |
| Interfamily Deed Transfer | -- | Financial Title Company | |
| Interfamily Deed Transfer | -- | Financial Title Company | |
| Interfamily Deed Transfer | -- | Fidelity National Title Co | |
| Interfamily Deed Transfer | -- | Fidelity National Title Co | |
| Interfamily Deed Transfer | -- | Fidelity National Title Co | |
| Interfamily Deed Transfer | -- | Fidelity National Title Co | |
| Grant Deed | -- | Southland Title Corporation | |
| Grant Deed | -- | Southland Title Corporation | |
| Deed | $675,000 | -- | |
| Deed | $533,500 | -- | |
| Deed | $470,000 | -- | |
| Deed | $450,000 | -- |
Mortgage History
| Date | Status | Loan Amount | Loan Type |
|---|---|---|---|
| Previous Owner | $2,977,000 | Adjustable Rate Mortgage/ARM | |
| Previous Owner | $2,956,000 | New Conventional | |
| Previous Owner | $95,000 | Credit Line Revolving | |
| Previous Owner | $2,625,000 | Stand Alone Refi Refinance Of Original Loan | |
| Previous Owner | $1,500,000 | Fannie Mae Freddie Mac | |
| Previous Owner | $200,000 | Credit Line Revolving | |
| Previous Owner | $956,500 | Unknown | |
| Previous Owner | $200,000 | Credit Line Revolving | |
| Previous Owner | $980,000 | Unknown | |
| Previous Owner | $478,000 | No Value Available | |
| Previous Owner | $518,000 | Unknown | |
| Previous Owner | $633,300 | No Value Available |
Property History
| Date | Event | Price | Change | Sq Ft Price |
|---|---|---|---|---|
| 12/01/2017 12/01/17 | Sold | $4,862,500 | 0.0% | $2,114 / Sq Ft |
| 12/01/2017 12/01/17 | Sold | $4,862,500 | -8.2% | $2,114 / Sq Ft |
| 09/27/2017 09/27/17 | Pending | -- | -- | -- |
| 09/25/2017 09/25/17 | Pending | -- | -- | -- |
| 09/21/2017 09/21/17 | For Sale | $5,295,000 | 0.0% | $2,302 / Sq Ft |
| 07/10/2017 07/10/17 | For Sale | $5,295,000 | -- | $2,302 / Sq Ft |
Tax History Compared to Growth
Tax History
| Year | Tax Paid | Tax Assessment Tax Assessment Total Assessment is a certain percentage of the fair market value that is determined by local assessors to be the total taxable value of land and additions on the property. | Land | Improvement |
|---|---|---|---|---|
| 2025 | $66,661 | $5,532,691 | $4,665,098 | $867,593 |
| 2024 | $66,661 | $5,424,208 | $4,573,626 | $850,582 |
| 2023 | $65,196 | $5,317,852 | $4,483,948 | $833,904 |
| 2022 | $63,464 | $5,213,581 | $4,396,028 | $817,553 |
| 2021 | $63,018 | $5,111,355 | $4,309,832 | $801,523 |
| 2020 | $62,253 | $5,058,945 | $4,265,640 | $793,305 |
| 2019 | $61,140 | $4,959,750 | $4,182,000 | $777,750 |
| 2018 | $57,161 | $4,862,500 | $4,100,000 | $762,500 |
| 2017 | $80 | $1,801,245 | $949,090 | $852,155 |
| 2016 | $20,769 | $1,765,928 | $930,481 | $835,447 |
| 2015 | $20,468 | $1,739,403 | $916,505 | $822,898 |
| 2014 | $20,144 | $1,705,331 | $898,552 | $806,779 |
Agents Affiliated with this Home
-

Seller's Agent in 2017
Donna Medrea
Pacific Sotheby's Int'l Realty
(858) 204-1810
6 in this area
51 Total Sales
-

Buyer's Agent in 2017
Marti Gellens-stubbs
Berkshire Hathaway HomeServices California Properties
(858) 353-1515
2 in this area
122 Total Sales
-
S
Buyer's Agent in 2017
Subscriber Non
Non-Participant Office
Map
Source: The MLS
MLS Number: 17-273238
APN: 357-521-04
- 5576 Chelsea Ave
- 5641 Chelsea Ave
- 5490 La Jolla Blvd Unit K202
- 5490 La Jolla Blvd Unit K205
- 5664 Abalone Place
- 5710 Dolphin Place
- 315 Colima Ct
- 5640 Waverly Ave
- 5366 Calumet Ave
- 5420 La Jolla Blvd Unit B102
- 5370 La Jolla Blvd Unit 305B
- 5363 La Jolla Blvd Unit 44
- 5341 Linda Way
- 5762 Bellevue Ave
- 5740 La Jolla Corona Dr
- 5787 Bellevue Ave
- 623 Colima St
- 5591 Linda Rosa Ave
- 5504 Linda Rosa Ave
- 951 Skylark Dr
