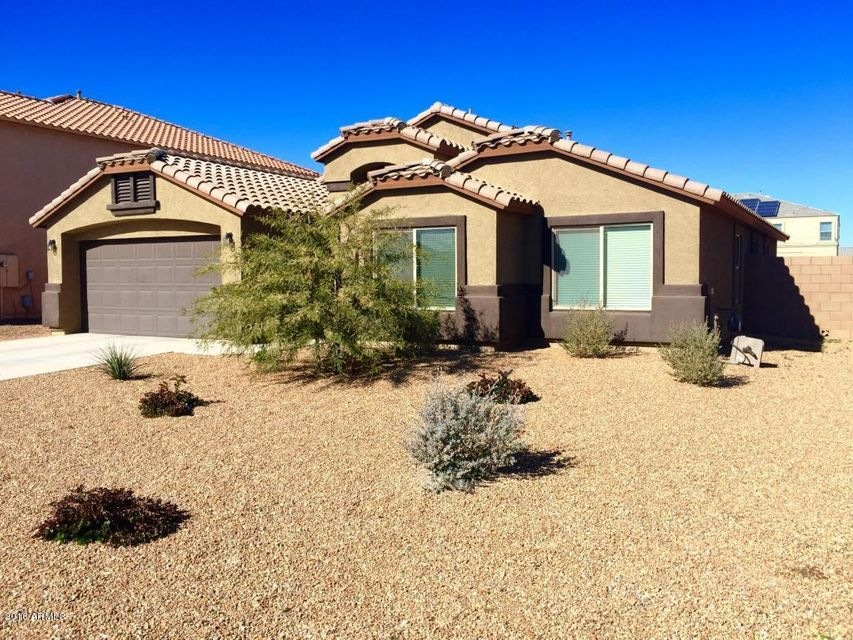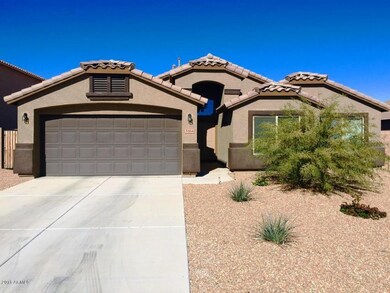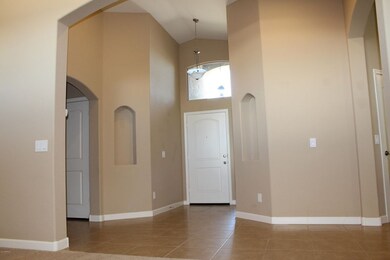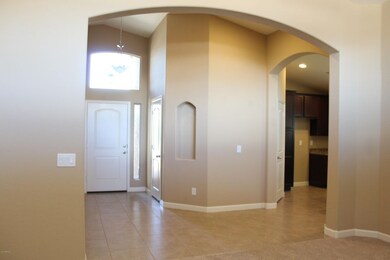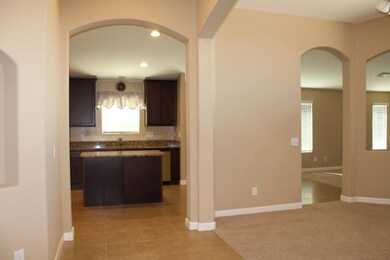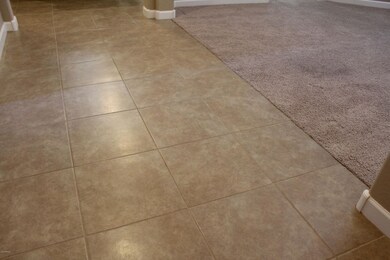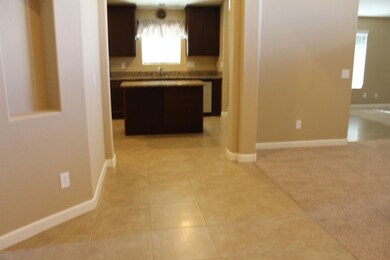
5564 E Demeter Dr Florence, AZ 85132
Highlights
- Golf Course Community
- Furnished
- Eat-In Kitchen
- Vaulted Ceiling
- Granite Countertops
- Double Pane Windows
About This Home
As of June 2020Like NEW and PRICED TO SELL on HUGE LOT!! Gorgeous 4 bed, 2 bath home in the desirable community of Magic Ranch Ironhorse. This home boasts arched entry ways, high vaulted ceilings, 18'' tile, neutral carpet, 2'' faux wooden blinds, recessed lighting, decorative panel doors & large windows for tons of natural light! Separate living/family rooms. Spacious, UPGRADED KITCHEN is bright & open with granite counter tops, stainless steel appliances and huge island. Formal dining. French doors lead to the spacious owner suite with vaulted ceilings. Master bath boasts floating/illuminated dual sink vanity, pendulum lights, HUGE GARDEN TUB, separate shower & gigantic walk in closet & access to back patio. Spacious bedrooms and lots of storage. This home won't last long so schedule your showing today Qualifies for zero down USDA financing and still under builder warranty!
Last Agent to Sell the Property
REALTY ONE GROUP AZ License #SA561999000 Listed on: 09/03/2016
Home Details
Home Type
- Single Family
Est. Annual Taxes
- $1,429
Year Built
- Built in 2013
Lot Details
- 9,428 Sq Ft Lot
- Desert faces the front and back of the property
- Block Wall Fence
- Sprinklers on Timer
Parking
- 2 Car Garage
Home Design
- Wood Frame Construction
- Tile Roof
- Stucco
Interior Spaces
- 1,910 Sq Ft Home
- 1-Story Property
- Furnished
- Vaulted Ceiling
- Double Pane Windows
- Low Emissivity Windows
Kitchen
- Eat-In Kitchen
- Built-In Microwave
- Dishwasher
- Kitchen Island
- Granite Countertops
Flooring
- Carpet
- Tile
Bedrooms and Bathrooms
- 4 Bedrooms
- Walk-In Closet
- Primary Bathroom is a Full Bathroom
- 2 Bathrooms
- Dual Vanity Sinks in Primary Bathroom
- Bathtub With Separate Shower Stall
Laundry
- 220 Volts In Laundry
- Washer and Dryer Hookup
Schools
- Anthem Elementary School - Florence
- Florence K-8 Middle School
- Florence High School
Utilities
- Refrigerated Cooling System
- Heating Available
Listing and Financial Details
- Tax Lot 225
- Assessor Parcel Number 200-03-225
Community Details
Overview
- Property has a Home Owners Association
- Aam Llc. Association, Phone Number (602) 957-9191
- Built by DR Horton
- Magic Ranch Subdivision
- FHA/VA Approved Complex
Recreation
- Golf Course Community
- Community Playground
- Bike Trail
Ownership History
Purchase Details
Home Financials for this Owner
Home Financials are based on the most recent Mortgage that was taken out on this home.Purchase Details
Home Financials for this Owner
Home Financials are based on the most recent Mortgage that was taken out on this home.Purchase Details
Home Financials for this Owner
Home Financials are based on the most recent Mortgage that was taken out on this home.Purchase Details
Home Financials for this Owner
Home Financials are based on the most recent Mortgage that was taken out on this home.Purchase Details
Home Financials for this Owner
Home Financials are based on the most recent Mortgage that was taken out on this home.Similar Homes in Florence, AZ
Home Values in the Area
Average Home Value in this Area
Purchase History
| Date | Type | Sale Price | Title Company |
|---|---|---|---|
| Interfamily Deed Transfer | -- | Pioneer Title Agency Inc | |
| Warranty Deed | $240,000 | Empire West Title Agency Llc | |
| Interfamily Deed Transfer | -- | Pioneer Title Agency Inc | |
| Interfamily Deed Transfer | -- | Grand Canyon Title Agency | |
| Warranty Deed | $175,000 | Grand Canyon Title Agency | |
| Special Warranty Deed | $162,701 | Dhi Title Agency | |
| Special Warranty Deed | -- | Dhi Title Agency |
Mortgage History
| Date | Status | Loan Amount | Loan Type |
|---|---|---|---|
| Open | $50,000 | New Conventional | |
| Open | $234,097 | New Conventional | |
| Previous Owner | $232,800 | New Conventional | |
| Previous Owner | $30,000 | Credit Line Revolving | |
| Previous Owner | $160,000 | New Conventional | |
| Previous Owner | $82,701 | New Conventional |
Property History
| Date | Event | Price | Change | Sq Ft Price |
|---|---|---|---|---|
| 06/18/2020 06/18/20 | Sold | $240,000 | -5.9% | $126 / Sq Ft |
| 03/27/2020 03/27/20 | For Sale | $255,000 | +45.7% | $134 / Sq Ft |
| 02/10/2017 02/10/17 | Sold | $175,000 | -2.7% | $92 / Sq Ft |
| 01/11/2017 01/11/17 | Pending | -- | -- | -- |
| 12/05/2016 12/05/16 | Price Changed | $179,900 | -1.6% | $94 / Sq Ft |
| 11/07/2016 11/07/16 | Price Changed | $182,900 | -1.1% | $96 / Sq Ft |
| 09/03/2016 09/03/16 | For Sale | $184,900 | -- | $97 / Sq Ft |
Tax History Compared to Growth
Tax History
| Year | Tax Paid | Tax Assessment Tax Assessment Total Assessment is a certain percentage of the fair market value that is determined by local assessors to be the total taxable value of land and additions on the property. | Land | Improvement |
|---|---|---|---|---|
| 2025 | $1,702 | $27,298 | -- | -- |
| 2024 | $1,663 | $36,241 | -- | -- |
| 2023 | $1,697 | $27,133 | $1,821 | $25,312 |
| 2022 | $1,663 | $20,633 | $1,533 | $19,100 |
| 2021 | $1,822 | $18,025 | $0 | $0 |
| 2020 | $1,648 | $17,301 | $0 | $0 |
| 2019 | $1,642 | $16,330 | $0 | $0 |
| 2018 | $1,571 | $14,187 | $0 | $0 |
| 2017 | $1,412 | $14,081 | $0 | $0 |
| 2016 | $1,429 | $13,853 | $1,000 | $12,853 |
| 2014 | -- | $1,200 | $1,200 | $0 |
Agents Affiliated with this Home
-
Michael Robert

Seller's Agent in 2020
Michael Robert
HomeSmart Lifestyles
(715) 699-2987
11 Total Sales
-
Steven Halen

Seller Co-Listing Agent in 2020
Steven Halen
R & S PREMIER HOMES
(480) 253-0071
147 Total Sales
-
Steven Maxwell

Buyer's Agent in 2020
Steven Maxwell
Century Communities of Arizona, LLC
(480) 226-8375
46 Total Sales
-
Courtney Ramirez

Seller's Agent in 2017
Courtney Ramirez
REALTY ONE GROUP AZ
(520) 252-9640
42 Total Sales
-
Joyce Thomas

Buyer's Agent in 2017
Joyce Thomas
eXp Realty
(937) 623-9468
4 Total Sales
Map
Source: Arizona Regional Multiple Listing Service (ARMLS)
MLS Number: 5493070
APN: 200-03-225
- 5669 E Artemis Dr
- 5569 E Athena Rd
- 5882 E Demeter Dr
- 5908 E Athena Rd
- 5941 E Artemis Dr
- 5613 E Iris Dr
- 5633 E Iris Dr
- 5661 E Iris Dr
- 5955 E Artemis Dr
- 5971 E Artemis Dr
- 5964 E Artemis Dr
- Supernova Plan at Magic Ranch
- Sterling Plan at Magic Ranch
- Eclipse Plan at Magic Ranch
- Prism Plan at Magic Ranch
- Moonbeam Plan at Magic Ranch
- 5985 E Artemis Dr
- 5582 E Iris Dr
- 5602 E Iris Dr
- 5992 E Artemis Dr
