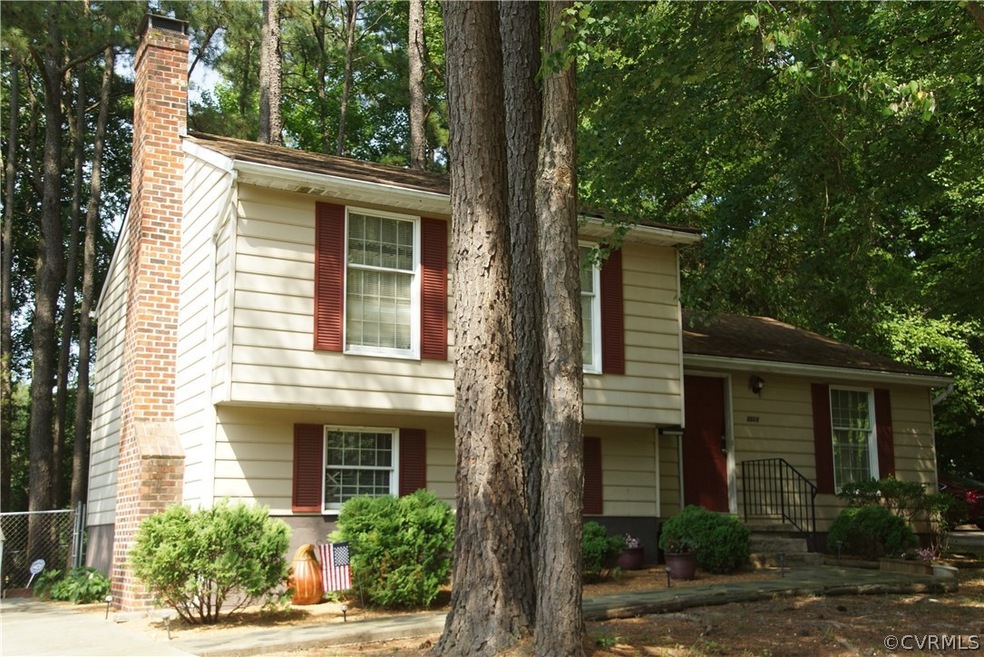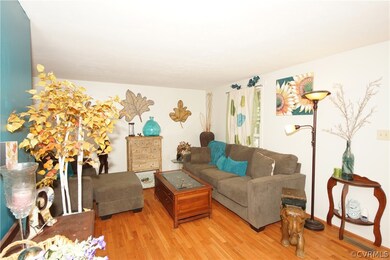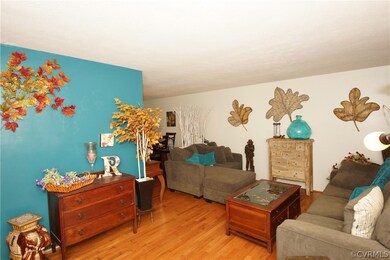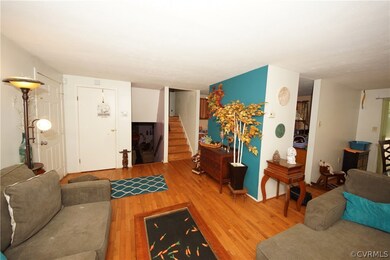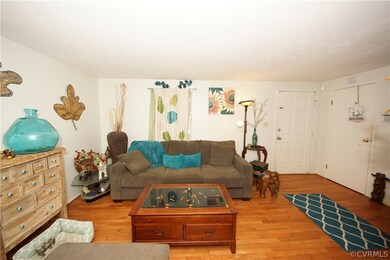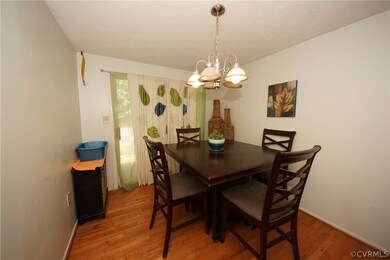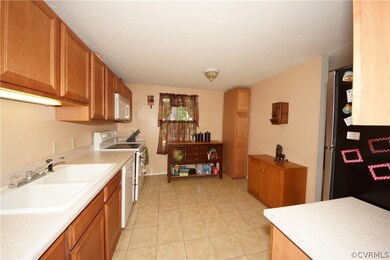
5564 Heatherhill Dr North Chesterfield, VA 23234
South Richmond NeighborhoodHighlights
- Deck
- Wood Burning Fireplace
- Carpet
- Forced Air Heating and Cooling System
About This Home
As of December 20173 bedroom, 2 bath Tri-Level home in Chesterfield County. Nicely appointed wood floors throughout home. Kitchen includes dishwasher, stove, space saver microwave and stainless steel refrigerator. The lower level is perfect for a family room with walk out. Upstairs are 3 bedrooms and 2 full baths. The back deck leads to fully fenced rear yard with detached shed. Concrete driveway and sidewalk complete this home.
Last Agent to Sell the Property
Exit First Realty License #0225061966 Listed on: 08/25/2017
Home Details
Home Type
- Single Family
Est. Annual Taxes
- $1,369
Year Built
- Built in 1980
Lot Details
- 0.27 Acre Lot
- Back Yard Fenced
- Zoning described as R7
Home Design
- Frame Construction
- Aluminum Siding
Interior Spaces
- 1,560 Sq Ft Home
- 2-Story Property
- Wood Burning Fireplace
- Fireplace Features Masonry
- Crawl Space
Kitchen
- Electric Cooktop
- Stove
- <<microwave>>
- Dishwasher
- Disposal
Flooring
- Carpet
- Vinyl
Bedrooms and Bathrooms
- 3 Bedrooms
- 2 Full Bathrooms
Outdoor Features
- Deck
Schools
- Hening Elementary School
- Manchester Middle School
- Meadowbrook High School
Utilities
- Forced Air Heating and Cooling System
- Heat Pump System
Community Details
- Whale Rock Subdivision
Listing and Financial Details
- Tax Lot 13
- Assessor Parcel Number 772-69-04-85-400-000
Ownership History
Purchase Details
Home Financials for this Owner
Home Financials are based on the most recent Mortgage that was taken out on this home.Purchase Details
Home Financials for this Owner
Home Financials are based on the most recent Mortgage that was taken out on this home.Purchase Details
Purchase Details
Home Financials for this Owner
Home Financials are based on the most recent Mortgage that was taken out on this home.Similar Homes in the area
Home Values in the Area
Average Home Value in this Area
Purchase History
| Date | Type | Sale Price | Title Company |
|---|---|---|---|
| Warranty Deed | $153,000 | Preferred Title & Stlmnt | |
| Warranty Deed | $150,000 | -- | |
| Trustee Deed | $136,005 | -- | |
| Warranty Deed | $176,500 | -- |
Mortgage History
| Date | Status | Loan Amount | Loan Type |
|---|---|---|---|
| Open | $146,470 | New Conventional | |
| Previous Owner | $155,754 | VA | |
| Previous Owner | $153,225 | VA | |
| Previous Owner | $132,375 | New Conventional |
Property History
| Date | Event | Price | Change | Sq Ft Price |
|---|---|---|---|---|
| 07/12/2025 07/12/25 | For Sale | $325,000 | +112.4% | $208 / Sq Ft |
| 12/08/2017 12/08/17 | Sold | $153,000 | -4.3% | $98 / Sq Ft |
| 09/19/2017 09/19/17 | Pending | -- | -- | -- |
| 08/25/2017 08/25/17 | For Sale | $159,950 | -- | $103 / Sq Ft |
Tax History Compared to Growth
Tax History
| Year | Tax Paid | Tax Assessment Tax Assessment Total Assessment is a certain percentage of the fair market value that is determined by local assessors to be the total taxable value of land and additions on the property. | Land | Improvement |
|---|---|---|---|---|
| 2025 | $2,355 | $261,800 | $56,000 | $205,800 |
| 2024 | $2,355 | $248,700 | $51,000 | $197,700 |
| 2023 | $1,988 | $218,500 | $49,000 | $169,500 |
| 2022 | $2,004 | $217,800 | $46,000 | $171,800 |
| 2021 | $1,825 | $185,200 | $42,000 | $143,200 |
| 2020 | $1,646 | $173,300 | $39,000 | $134,300 |
| 2019 | $1,518 | $159,800 | $38,000 | $121,800 |
| 2018 | $1,455 | $153,200 | $37,000 | $116,200 |
| 2017 | $1,396 | $145,400 | $37,000 | $108,400 |
| 2016 | $1,369 | $142,600 | $37,000 | $105,600 |
| 2015 | $1,422 | $145,500 | $37,000 | $108,500 |
| 2014 | $1,422 | $145,500 | $37,000 | $108,500 |
Agents Affiliated with this Home
-
Dick Jeffress

Seller's Agent in 2025
Dick Jeffress
CapCenter
(804) 270-9663
13 in this area
236 Total Sales
-
Chris Piacentini

Seller Co-Listing Agent in 2025
Chris Piacentini
CapCenter
(804) 968-5000
4 in this area
185 Total Sales
-
Marc Austin Highfill

Seller's Agent in 2017
Marc Austin Highfill
Exit First Realty
(804) 840-9824
20 in this area
552 Total Sales
-
Bernice Sim

Buyer's Agent in 2017
Bernice Sim
RE/MAX
(804) 874-8890
6 in this area
252 Total Sales
Map
Source: Central Virginia Regional MLS
MLS Number: 1731001
APN: 772-69-04-85-400-000
- 4110 Simons Dr
- 6034 Satinwood Dr
- 3136 Newington Ct
- 6018 Partingdale Cir
- 4613 Milfax Rd
- 4364 Kenmare Ct
- 4341 Kenmare Ct
- 2911 Ennismore Ct
- 3112 S Battlebridge Dr
- 3104 S Battlebridge Dr
- 3519 Murchies Hill Rd
- 3425 Jessup Pond Ln
- 3413 Jessup Pond Ln
- 3405 Jessup Pond Ln
- 3429 Jessup Pond Ln
- 3421 Jessup Pond Ln
- 3417 Jessup Pond Ln
- 3409 Jessup Pond Ln
- 3401 Jessup Pond Ln
- 3724 Bathgate Rd
