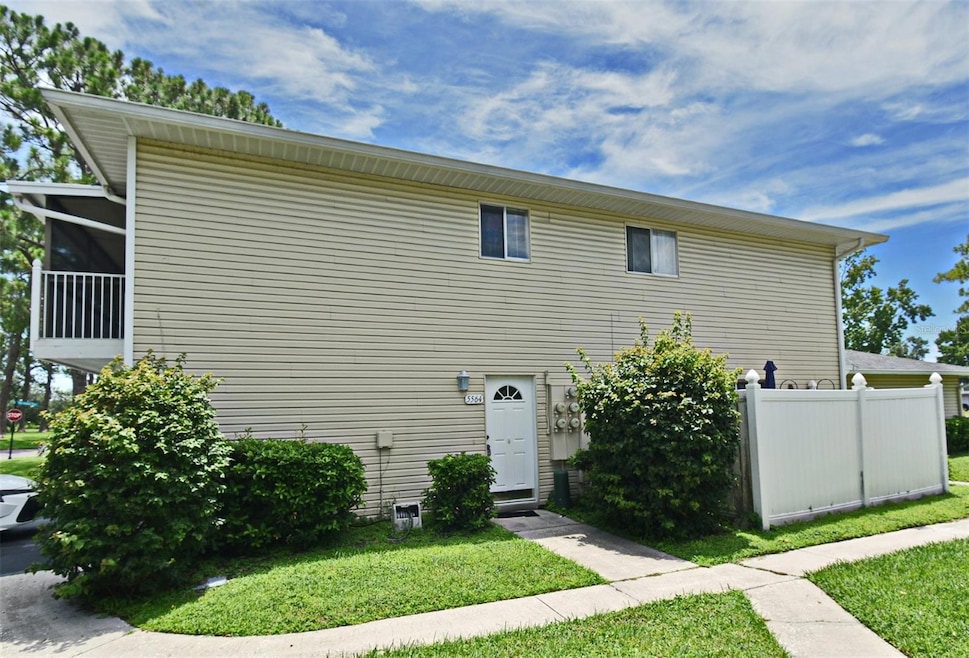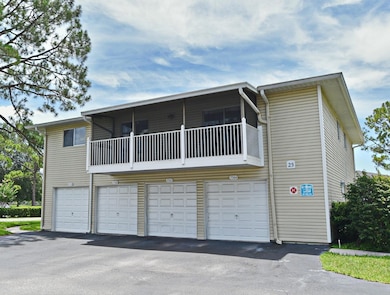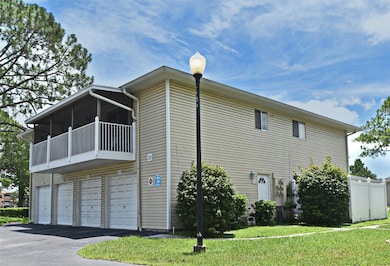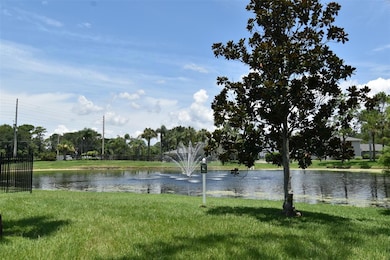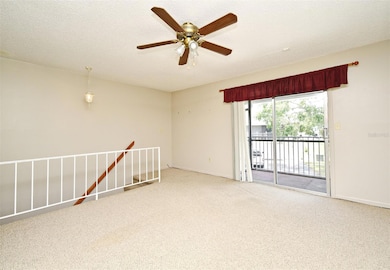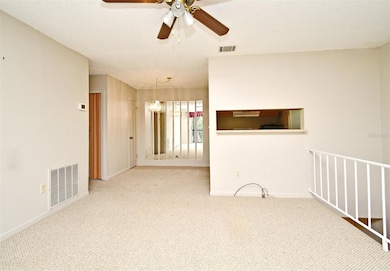5564 Slash Pine Ct Unit 4 Orlando, FL 32811
MetroWest NeighborhoodEstimated payment $1,391/month
Highlights
- Fitness Center
- Open Floorplan
- Tennis Courts
- Dr. Phillips High School Rated A-
- Clubhouse
- Balcony
About This Home
Welcome to this beautifully maintained 2-bedroom, 2-bath condo featuring an attached 1-car garage and a bright, open-concept layout. You'll love the abundance of natural light that floods the living space, highlighted by a large sliding glass door that leads to a spacious rear balcony—perfect for relaxing or entertaining. The modern layout offers both comfort and functionality, making it ideal for a variety of lifestyles.
Located in a well-kept community, residents enjoy access to a wide range of amenities including picnic areas, expansive green spaces, basketball courts, a clubhouse, fitness center, sparkling community pool, tennis courts, racquetball courts, and scenic ponds with fountains. This condo is conveniently situated near major roadways and just minutes from The Mall at Millenia, offering easy access to shopping, dining, and entertainment.
Whether you're a first-time homebuyer, someone looking to downsize with minimal maintenance, or an investor seeking a turnkey opportunity, this condo checks all the boxes. Don’t miss your chance to own a piece of this vibrant and amenity-rich community!
Listing Agent
RE/MAX ASSURED Brokerage Phone: 800-393-8600 License #673719 Listed on: 06/20/2025

Property Details
Home Type
- Condominium
Est. Annual Taxes
- $207
Year Built
- Built in 1974
Lot Details
- South Facing Home
HOA Fees
- $399 Monthly HOA Fees
Parking
- 1 Car Attached Garage
Home Design
- Entry on the 1st floor
- Slab Foundation
- Frame Construction
- Shingle Roof
- Vinyl Siding
Interior Spaces
- 889 Sq Ft Home
- 2-Story Property
- Open Floorplan
- Ceiling Fan
- Blinds
- Living Room
- Dining Room
- Laundry closet
Kitchen
- Range with Range Hood
- Microwave
- Dishwasher
- Solid Wood Cabinet
Flooring
- Carpet
- Tile
Bedrooms and Bathrooms
- 2 Bedrooms
- Primary Bedroom Upstairs
- 2 Full Bathrooms
Outdoor Features
- Balcony
- Exterior Lighting
- Rain Gutters
Utilities
- Central Heating and Cooling System
- Thermostat
- Cable TV Available
Listing and Financial Details
- Visit Down Payment Resource Website
- Legal Lot and Block 40 / 25
- Assessor Parcel Number 07-23-29-7058-25-040
Community Details
Overview
- Association fees include common area taxes, pool, maintenance structure, ground maintenance, recreational facilities
- Sherri Andrews Association, Phone Number (407) 299-8950
- Pine Shadows Condo Ph 01 Subdivision
Amenities
- Clubhouse
- Community Mailbox
Recreation
- Tennis Courts
- Community Playground
- Fitness Center
- Park
- Dog Park
Pet Policy
- Breed Restrictions
Map
Home Values in the Area
Average Home Value in this Area
Tax History
| Year | Tax Paid | Tax Assessment Tax Assessment Total Assessment is a certain percentage of the fair market value that is determined by local assessors to be the total taxable value of land and additions on the property. | Land | Improvement |
|---|---|---|---|---|
| 2025 | $207 | $33,659 | -- | -- |
| 2024 | $168 | $32,710 | -- | -- |
| 2023 | $168 | $30,862 | $0 | $0 |
| 2022 | $152 | $29,963 | $0 | $0 |
| 2021 | $137 | $29,090 | $0 | $0 |
| 2020 | $125 | $28,688 | $0 | $0 |
| 2019 | $119 | $28,043 | $0 | $0 |
| 2018 | $110 | $27,520 | $0 | $0 |
| 2017 | $99 | $56,900 | $11,380 | $45,520 |
| 2016 | $89 | $54,800 | $10,960 | $43,840 |
| 2015 | $86 | $44,900 | $8,980 | $35,920 |
| 2014 | $82 | $44,900 | $8,980 | $35,920 |
Property History
| Date | Event | Price | List to Sale | Price per Sq Ft |
|---|---|---|---|---|
| 10/07/2025 10/07/25 | Price Changed | $184,900 | -7.1% | $208 / Sq Ft |
| 06/20/2025 06/20/25 | For Sale | $199,000 | -- | $224 / Sq Ft |
Purchase History
| Date | Type | Sale Price | Title Company |
|---|---|---|---|
| Warranty Deed | $77,000 | Fidelity National Title Insu | |
| Warranty Deed | $37,000 | -- |
Mortgage History
| Date | Status | Loan Amount | Loan Type |
|---|---|---|---|
| Open | $69,000 | Purchase Money Mortgage | |
| Previous Owner | $29,600 | No Value Available |
Source: Stellar MLS
MLS Number: O6319265
APN: 07-2329-7058-25-040
- 0 Pinebark Ave
- 4284 Pinebark Ave Unit 4
- 4406 Shadow Crest Place Unit 40-4
- 4457 Pinebark Ave Unit 10
- 4448 Pinebark Ave Unit 561
- 0 White Pine Ave
- 5617 Blue Shadows Ct Unit 4
- 5627 Blue Shadows Ct Unit 3
- 5635 Blue Shadows Ct Unit 3
- 4320 Middlebrook Rd Unit 2
- 4428 Middlebrook Rd Unit 4
- 5368 Elm Ct Unit 354
- 5377 Bamboo Ct Unit 404
- 4316 S Kirkman Rd Unit 1602
- 5252 Brook Ct Unit 240
- 5341 Bamboo Ct Unit 418
- 4328 S Kirkman Rd Unit 1
- 5327 Bamboo Ct Unit 426
- 5285 Cypress Ct Unit 723
- 4360 S Kirkman Rd Unit 4
- 5613 Blue Shadows Ct Unit 2
- 5582 Green Shadows Place Unit 202
- 4369 White Pine Ave
- 4375 White Pine Ave Unit 82-4
- 4442 Pinebark Ave Unit 55-2
- 4159 White Pine Ave Unit 3
- 4320 Middlebrook Rd Unit 2
- 4434 Middlebrook Rd Unit 4
- 4308 S Kirkman Rd Unit 1
- 5292 Brook Ct Unit 211
- 4368 S Kirkman Rd Unit 211
- 4581 S Kirkman Rd
- 4316 S Kirkman Rd Unit 1602
- 4312 S Kirkman Rd
- 4312 S Kirkman Rd
- 4150 S Kirkman Rd
- 4328 S Kirkman Rd Unit 1
- 4364 S Kirkman Rd Unit 313
- 4352 S Kirkman Rd Unit 1203
- 4352 S Kirkman Rd Unit 1211
