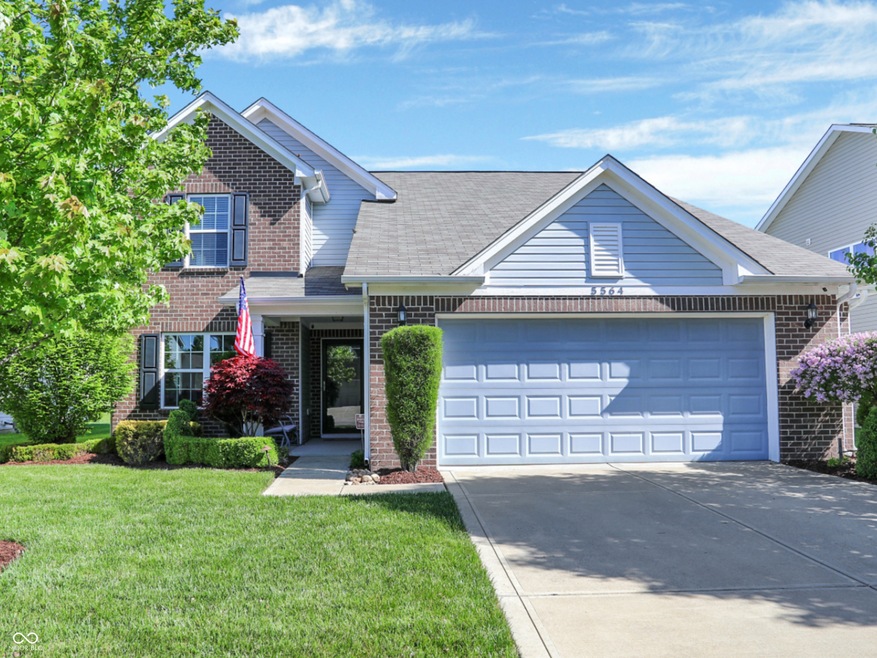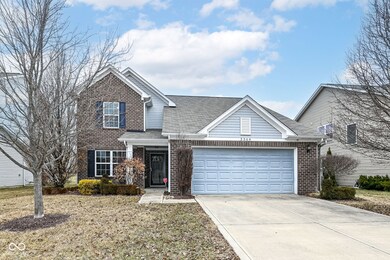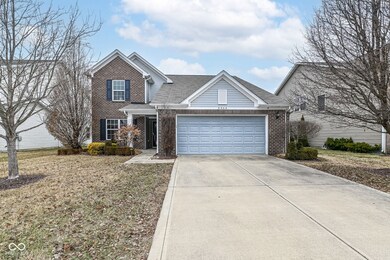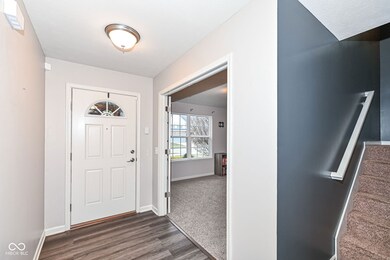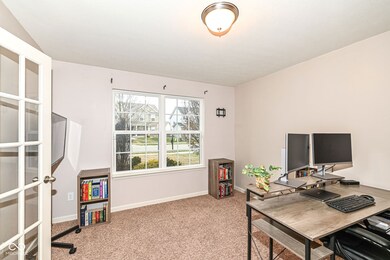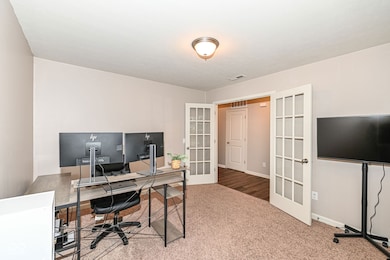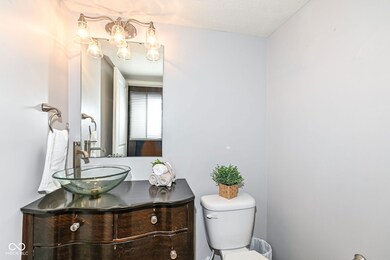
5564 W Crestview Trail McCordsville, IN 46055
Brooks-Luxhaven NeighborhoodHighlights
- Traditional Architecture
- Covered patio or porch
- Walk-In Closet
- Mccordsville Elementary School Rated A-
- 2 Car Attached Garage
- Breakfast Bar
About This Home
As of March 2025Welcome home to this spacious 2-story, 2,152 sq. ft. gem, featuring 3 bedrooms, 2.5 bathrooms, an office, and a loft. Step inside to find brand-new vinyl plank flooring throughout the main level (Sept 2024), creating a stylish and low-maintenance space. The open-concept kitchen flows into the living and dining areas, making entertaining effortless. Need a dedicated workspace? The main-level office is ideal for remote work or a quiet retreat. Upstairs, the loft provides extra flex space-great for a playroom, media room, or second living area. Enjoy outdoor living in the fully fenced backyard (Sept 2023), offering room to relax, garden, or play. Conveniently located near shopping, dining, and schools, this home is a must-see!
Last Agent to Sell the Property
Right Home Realty LLC Brokerage Email: Audreylwakefield@gmail.com License #RB22001544 Listed on: 02/06/2025
Co-Listed By
Right Home Realty LLC Brokerage Email: Audreylwakefield@gmail.com License #RB14024293
Last Buyer's Agent
Dustin Branum
Keller Williams Indy Metro NE

Home Details
Home Type
- Single Family
Est. Annual Taxes
- $3,140
Year Built
- Built in 2013
Lot Details
- 7,187 Sq Ft Lot
- Landscaped with Trees
HOA Fees
- $47 Monthly HOA Fees
Parking
- 2 Car Attached Garage
Home Design
- Traditional Architecture
- Brick Exterior Construction
- Slab Foundation
- Vinyl Siding
- Vinyl Construction Material
Interior Spaces
- 2-Story Property
- Vinyl Clad Windows
- Window Screens
- Entrance Foyer
- Living Room with Fireplace
- Pull Down Stairs to Attic
Kitchen
- Breakfast Bar
- Electric Oven
- Electric Cooktop
- Range Hood
- Microwave
- Dishwasher
- Kitchen Island
- Disposal
Flooring
- Carpet
- Laminate
Bedrooms and Bathrooms
- 3 Bedrooms
- Walk-In Closet
Laundry
- Laundry on main level
- Dryer
- Washer
Additional Features
- Covered patio or porch
- Electric Water Heater
Community Details
- Association fees include parkplayground, walking trails
- Association Phone (317) 983-1678
- Emerald Springs Subdivision
- Property managed by AAM
- The community has rules related to covenants, conditions, and restrictions
Listing and Financial Details
- Legal Lot and Block 252 / S5
- Assessor Parcel Number 300124205252000018
- Seller Concessions Not Offered
Ownership History
Purchase Details
Home Financials for this Owner
Home Financials are based on the most recent Mortgage that was taken out on this home.Purchase Details
Home Financials for this Owner
Home Financials are based on the most recent Mortgage that was taken out on this home.Purchase Details
Home Financials for this Owner
Home Financials are based on the most recent Mortgage that was taken out on this home.Similar Homes in the area
Home Values in the Area
Average Home Value in this Area
Purchase History
| Date | Type | Sale Price | Title Company |
|---|---|---|---|
| Warranty Deed | $207,500 | First American Mortgage Sln | |
| Warranty Deed | -- | Fidelity National Title Comp | |
| Deed | $186,000 | -- | |
| Warranty Deed | -- | None Available |
Mortgage History
| Date | Status | Loan Amount | Loan Type |
|---|---|---|---|
| Open | $199,000 | New Conventional | |
| Closed | $203,850 | FHA | |
| Closed | $203,741 | FHA | |
| Previous Owner | $175,000 | New Conventional | |
| Previous Owner | $189,785 | New Conventional |
Property History
| Date | Event | Price | Change | Sq Ft Price |
|---|---|---|---|---|
| 03/06/2025 03/06/25 | Sold | $365,000 | +1.7% | $170 / Sq Ft |
| 02/08/2025 02/08/25 | Pending | -- | -- | -- |
| 02/06/2025 02/06/25 | For Sale | $359,000 | +10.5% | $167 / Sq Ft |
| 07/11/2023 07/11/23 | Sold | $325,000 | 0.0% | $152 / Sq Ft |
| 05/30/2023 05/30/23 | Pending | -- | -- | -- |
| 05/27/2023 05/27/23 | Price Changed | $325,000 | -7.1% | $152 / Sq Ft |
| 05/18/2023 05/18/23 | For Sale | $349,900 | +84.3% | $164 / Sq Ft |
| 08/27/2014 08/27/14 | Sold | $189,900 | -3.8% | $89 / Sq Ft |
| 07/31/2014 07/31/14 | Pending | -- | -- | -- |
| 06/16/2014 06/16/14 | For Sale | $197,500 | -- | $93 / Sq Ft |
Tax History Compared to Growth
Tax History
| Year | Tax Paid | Tax Assessment Tax Assessment Total Assessment is a certain percentage of the fair market value that is determined by local assessors to be the total taxable value of land and additions on the property. | Land | Improvement |
|---|---|---|---|---|
| 2024 | $3,133 | $301,900 | $48,000 | $253,900 |
| 2023 | $3,133 | $292,200 | $48,000 | $244,200 |
| 2022 | $2,898 | $265,400 | $35,000 | $230,400 |
| 2021 | $2,255 | $225,500 | $35,000 | $190,500 |
| 2020 | $2,137 | $213,700 | $35,000 | $178,700 |
| 2019 | $2,063 | $206,300 | $35,000 | $171,300 |
| 2018 | $2,081 | $208,100 | $35,000 | $173,100 |
| 2017 | $2,029 | $202,900 | $37,600 | $165,300 |
| 2016 | $1,959 | $195,900 | $37,600 | $158,300 |
| 2014 | $1,915 | $183,200 | $36,500 | $146,700 |
| 2013 | -- | $400 | $400 | $0 |
Agents Affiliated with this Home
-
A
Seller's Agent in 2025
Audrey Wakefield
Right Home Realty LLC
(317) 697-5135
1 in this area
18 Total Sales
-

Seller Co-Listing Agent in 2025
Holly Rehberg
Right Home Realty LLC
(317) 502-4579
2 in this area
36 Total Sales
-
D
Buyer's Agent in 2025
Dustin Branum
Keller Williams Indy Metro NE
-

Seller's Agent in 2023
Samantha Rauh
F.C. Tucker Company
(317) 509-1319
3 in this area
97 Total Sales
-

Seller Co-Listing Agent in 2023
Ellen Orzeske
F.C. Tucker Company
(317) 691-5841
6 in this area
239 Total Sales
-

Seller's Agent in 2014
Jen Webster
F.C. Tucker Company
(317) 691-5366
5 in this area
142 Total Sales
Map
Source: MIBOR Broker Listing Cooperative®
MLS Number: 22017782
APN: 30-01-24-205-252.000-018
- 8856 Alexander Ridge Dr
- 8784 Alexander Ridge Dr
- 8853 Alexander Ridge Dr
- 8820 Alexander Ridge Dr
- 8838 Alexander Ridge Dr
- 7308 Broadview Ln
- 7338 Broadview Ln
- 7288 Broadview Ln
- 7348 W County Road 600 Rd Unit 12-604
- 5308 W Glenview Dr
- 5778 W Commonview Dr
- 8833 Alexander Ridge Dr
- 8745 Marietta Ln
- 8799 Marietta Ln
- 8748 Alexander Ridge Dr
- 8700 Marietta Ln
- Valencia Plan at Alexander Ridge - Alexander Ridge Venture
- Ashbury Plan at Alexander Ridge - Alexander Ridge Ranch
- Chapman Plan at Alexander Ridge - Alexander Ridge Ranch
- Clarence Plan at Alexander Ridge - Alexander Ridge Ranch
