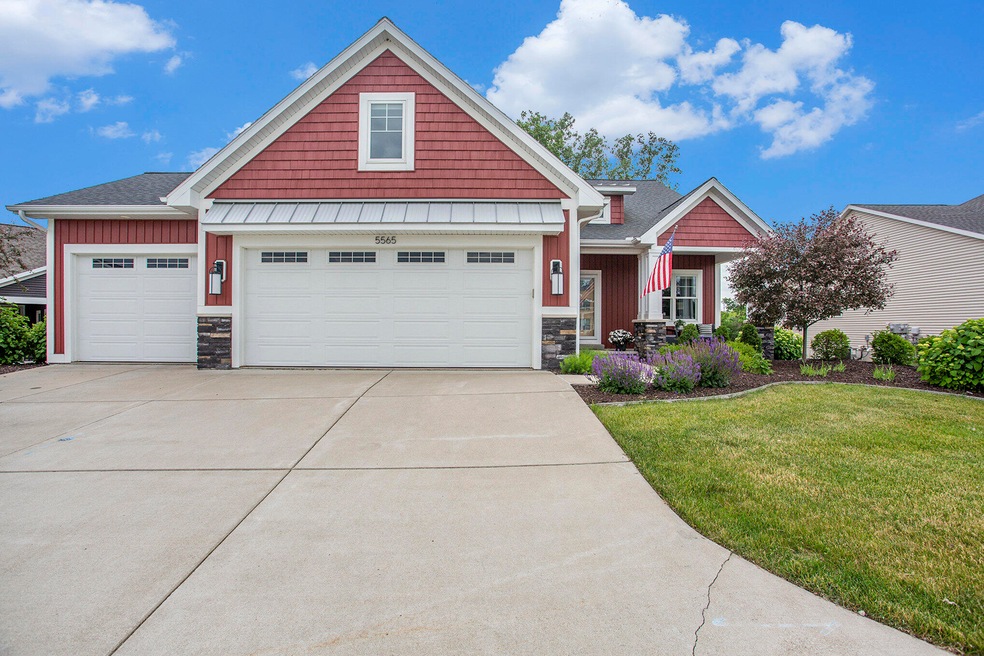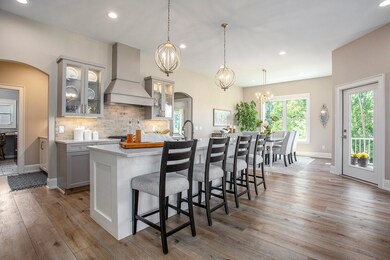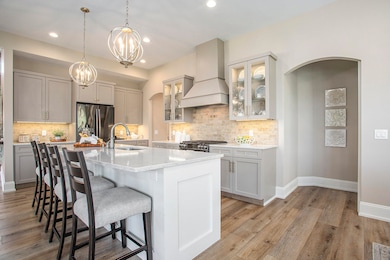
5565 Albright Ave SW Unit 3 Wyoming, MI 49418
South Grandville NeighborhoodHighlights
- 24.05 Acre Lot
- Maid or Guest Quarters
- Recreation Room
- Grandville Middle School Rated A-
- Deck
- Wooded Lot
About This Home
As of July 2024Discover the epitome of luxury in this custom-designed condo at The Woods of Albright. Featuring a coveted three-stall garage, w/ 18 ft garage door this standalone condo boasts soaring ceilings and an open concept with an expansive kitchen equipped with top-of-the-line appliances, a beautifully designed kitchen with quartz countertops, custom cabinetry, and a butler's pantry perfect for creating an inviting space for entertaining and the culinary enthusiast. The great room showcases a beautiful fireplace, providing a warm and inviting space for relaxation and entertainment. The primary suite offers a large ensuite bathroom, large tile shower, and a spacious walk-in closet with custom shelving, creating a private sanctuary within the home. . An expansive finished bonus room above the garage boasts 336 square feet, accessible via an inviting staircase from the foyer. The main floor features a designated home office and a cozy den, perfect for both professional tasks and quiet retreats. An open stairway descending to a walk-out lower level and is an entertainer's dream, featuring a beautiful kitchenette, 2 additional bedrooms, flex room, game area and full bath, and spacious family room. Walk out to your private patio and enjoy your beautiful backyard. Prepare to be amazed by the three-stall underground garage, providing ample storage space for all your needs, including a workshop and a versatile bonus room that can be customized to suit your preferences, Accessible from the lower level or via a convenient stairway from the three-stall garage, this feature ensures effortless convenience. Every room is designed to evoke a sense of wonder, offering you the ultimate 'wow' factor. This is more than a home; it's a sanctuary offering a lifestyle of luxury, comfort, and unparalleled elegance, all conveniently located near walking trails, stores, restaurants and highways. This Redstone built home is quality built with all Anderson windows, solid core doors, gorgeous trim work throughout - don't miss your opportunity for this wonderful home.
Last Agent to Sell the Property
Keller Williams Realty Rivertown Listed on: 06/07/2024

Property Details
Home Type
- Condominium
Est. Annual Taxes
- $10,952
Year Built
- Built in 2017
Lot Details
- Property fronts a private road
- Shrub
- Sprinkler System
- Wooded Lot
HOA Fees
- $270 Monthly HOA Fees
Parking
- 3 Car Attached Garage
- Garage Door Opener
Home Design
- Brick or Stone Mason
- Composition Roof
- Vinyl Siding
- Stone
Interior Spaces
- 3,273 Sq Ft Home
- 1-Story Property
- Wet Bar
- Bar Fridge
- Vaulted Ceiling
- Ceiling Fan
- Insulated Windows
- Window Treatments
- Window Screens
- Family Room with Fireplace
- Living Room
- Dining Area
- Recreation Room
- Finished Basement
- Walk-Out Basement
Kitchen
- Eat-In Kitchen
- Range<<rangeHoodToken>>
- <<microwave>>
- Dishwasher
- Kitchen Island
- Disposal
Flooring
- Carpet
- Ceramic Tile
- Vinyl
Bedrooms and Bathrooms
- 3 Bedrooms | 1 Main Level Bedroom
- Maid or Guest Quarters
- 3 Full Bathrooms
Laundry
- Laundry Room
- Laundry on main level
- Dryer
- Washer
- Sink Near Laundry
Outdoor Features
- Deck
- Patio
Location
- Mineral Rights Excluded
Utilities
- Forced Air Heating and Cooling System
- Heating System Uses Natural Gas
- Natural Gas Water Heater
Community Details
Overview
- Association fees include water, trash, snow removal, sewer, lawn/yard care
- $750 HOA Transfer Fee
- Association Phone (616) 874-3371
- Albright Woods Condos
Pet Policy
- Pets Allowed
Ownership History
Purchase Details
Purchase Details
Home Financials for this Owner
Home Financials are based on the most recent Mortgage that was taken out on this home.Purchase Details
Purchase Details
Purchase Details
Similar Homes in Wyoming, MI
Home Values in the Area
Average Home Value in this Area
Purchase History
| Date | Type | Sale Price | Title Company |
|---|---|---|---|
| Warranty Deed | -- | Land Title | |
| Warranty Deed | -- | Land Title | |
| Warranty Deed | $648,000 | River West Title | |
| Quit Claim Deed | -- | River West Title | |
| Warranty Deed | -- | None Listed On Document | |
| Warranty Deed | $549,900 | None Available |
Property History
| Date | Event | Price | Change | Sq Ft Price |
|---|---|---|---|---|
| 07/22/2024 07/22/24 | Sold | $648,000 | +1.3% | $198 / Sq Ft |
| 07/02/2024 07/02/24 | Pending | -- | -- | -- |
| 06/07/2024 06/07/24 | For Sale | $639,900 | -- | $196 / Sq Ft |
Tax History Compared to Growth
Tax History
| Year | Tax Paid | Tax Assessment Tax Assessment Total Assessment is a certain percentage of the fair market value that is determined by local assessors to be the total taxable value of land and additions on the property. | Land | Improvement |
|---|---|---|---|---|
| 2025 | $10,571 | $305,200 | $0 | $0 |
| 2024 | $10,571 | $315,100 | $0 | $0 |
| 2023 | $10,119 | $267,000 | $0 | $0 |
| 2022 | $14,298 | $248,900 | $0 | $0 |
| 2021 | $10,044 | $246,200 | $0 | $0 |
| 2020 | $10,265 | $271,800 | $0 | $0 |
| 2019 | $7,887 | $250,800 | $0 | $0 |
| 2018 | $4,304 | $108,800 | $0 | $0 |
Agents Affiliated with this Home
-
Barbara Rinck

Seller's Agent in 2024
Barbara Rinck
Keller Williams Realty Rivertown
(616) 819-9210
11 in this area
205 Total Sales
-
Tonia Bybee
T
Buyer's Agent in 2024
Tonia Bybee
Coldwell Banker Woodland Schmidt
(616) 318-5587
1 in this area
35 Total Sales
Map
Source: Southwestern Michigan Association of REALTORS®
MLS Number: 24028899
APN: 41-17-31-175-003
- 4700 Albright Ct SW Unit 6
- 5561 Canal Ave SW Unit 65
- 5478 Albright Ave SW Unit 50
- 5416 Albright Ave SW Unit 39
- 5560 Albright Ave SW Unit 67
- 5437 Albright Ave SW
- 5544 Kingsfield Dr
- 4475 56th St SW
- 5664 Kenstyn Dr
- 580 Sun Vale Ln
- 594 Sun Vale Ln Unit 3
- 4662 60th St SW
- 4232 Limousin Ct SW
- 4351 Windcrest Ave SW
- 4097 Rivertown Ln SW
- 5457 Rivertown Cir SW
- 552 Sun Vale Ln Unit 9
- 581 Sun Vale Ln
- 3891 56th St SW
- 254 Stonehenge Dr SW






