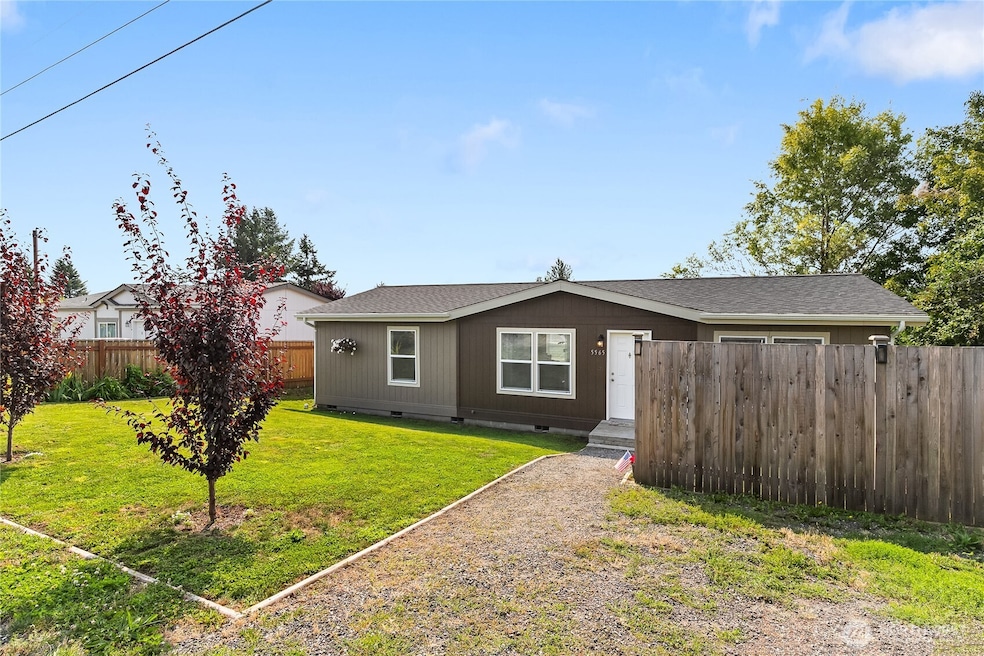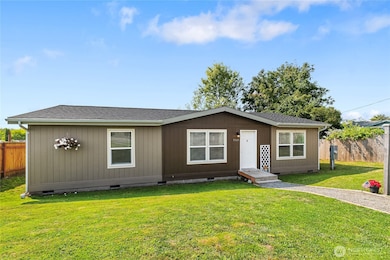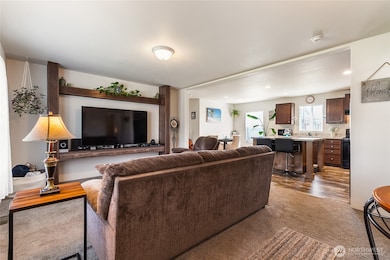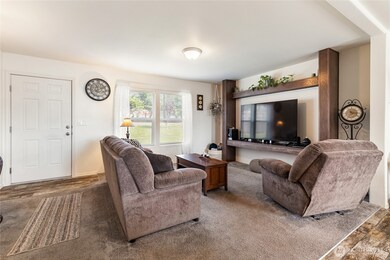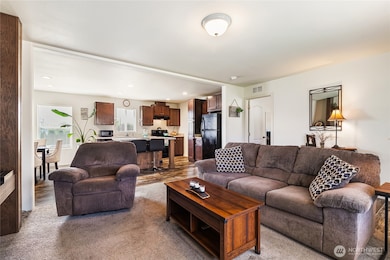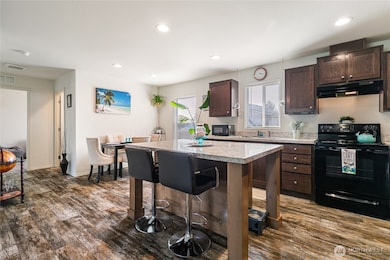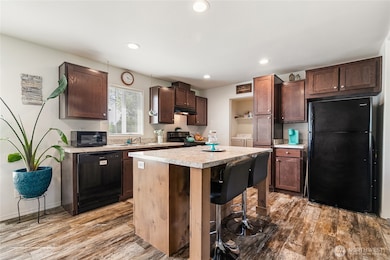5565 Hillvue Rd Blaine, WA 98230
Estimated payment $2,443/month
Highlights
- Fruit Trees
- Traditional Architecture
- Walk-In Closet
- Mountain View
- Storm Windows
- Laundry Room
About This Home
First time home buyer alert! Sweet home in quiet location in Birch Bay blocks to the beach. Welcome the sea breezes into this bright & airy home. Only 3 years new, this home offers the most up to date finishes & color tones. Relax in the open floorplan between the living, dining & kitchen creates a spacious feel. A large kitchen island makes the perfect eating bar. Newer appliances included & great storage. Larger laundry room off kitchen leading to the backyard. The primary suite w/sizable bathroom & walk-in closet. And 2 other bedrooms w/walk in closets & 1 full bath are located on the opposite side of the home for privacy. Enjoy a peaceful backyard– perfect for pets. Has a storage shed. Seller to pay $2,500 towards closing costs.
Source: Northwest Multiple Listing Service (NWMLS)
MLS#: 2425853
Property Details
Home Type
- Manufactured Home With Land
Est. Annual Taxes
- $2,415
Year Built
- Built in 2022
Lot Details
- 7,344 Sq Ft Lot
- East Facing Home
- Partially Fenced Property
- Level Lot
- Fruit Trees
- Property is in very good condition
HOA Fees
- $2 Monthly HOA Fees
Parking
- Driveway
Property Views
- Mountain
- Territorial
Home Design
- Traditional Architecture
- Slab Foundation
- Composition Roof
- Wood Siding
- Cement Board or Planked
Interior Spaces
- 1,280 Sq Ft Home
- 1-Story Property
- Dining Room
- Storm Windows
Kitchen
- Stove
- Microwave
- Dishwasher
- Disposal
Flooring
- Carpet
- Vinyl
Bedrooms and Bathrooms
- 3 Main Level Bedrooms
- Walk-In Closet
- Bathroom on Main Level
- 2 Full Bathrooms
Laundry
- Laundry Room
- Dryer
- Washer
Schools
- Blaine Elementary School
- Blaine Mid Middle School
- Blaine High School
Utilities
- High Efficiency Heating System
- Water Heater
- High Speed Internet
- Cable TV Available
Additional Features
- Outbuilding
- Number of ADU Units: 0
- Manufactured Home With Land
Community Details
- Association fees include road maintenance
- Bbvhoa.Com Association
- Birch Bay View Condos
- Birch Bay Subdivision
Listing and Financial Details
- Down Payment Assistance Available
- Visit Down Payment Resource Website
- Tax Lot 161
- Assessor Parcel Number 4051231794680000
Map
Home Values in the Area
Average Home Value in this Area
Property History
| Date | Event | Price | List to Sale | Price per Sq Ft | Prior Sale |
|---|---|---|---|---|---|
| 10/15/2025 10/15/25 | Price Changed | $425,000 | -2.3% | $332 / Sq Ft | |
| 10/08/2025 10/08/25 | Price Changed | $435,000 | -1.1% | $340 / Sq Ft | |
| 09/17/2025 09/17/25 | Price Changed | $439,990 | -1.1% | $344 / Sq Ft | |
| 08/28/2025 08/28/25 | For Sale | $445,000 | +14.1% | $348 / Sq Ft | |
| 01/27/2023 01/27/23 | Sold | $390,000 | -2.5% | $305 / Sq Ft | View Prior Sale |
| 01/02/2023 01/02/23 | Pending | -- | -- | -- | |
| 08/09/2022 08/09/22 | Price Changed | $399,900 | -3.6% | $312 / Sq Ft | |
| 07/22/2022 07/22/22 | For Sale | $415,000 | -- | $324 / Sq Ft |
Source: Northwest Multiple Listing Service (NWMLS)
MLS Number: 2425853
- 5541 Bayvue Rd
- 8484 Alder Way
- 8356 Seawan Place
- 5556 Salish Rd
- 5422 Lasiandra Dr
- 5502 Salish Rd
- 5486 Salish Rd
- 5507 Salish Rd
- 0 Tract Q Horizon Dr
- 5425 Salish Rd
- 5409 Salish Rd
- 8192 Sehome Rd
- 8224 Quinault Rd
- 8258 Salish Ln
- 8216 Snohomish Rd
- 5440 Tananger Rd
- 8155 Comox Loop
- 8145 Chehalis Rd
- 5806 Salish Rd
- 8165 Cowichan Rd
- 280 B St Unit 102
- 730 A St
- 2924 Shore Pine Place
- 5999 Shannon Ave
- 5125 Labounty Dr
- 1900 Front St
- 8881 Depot Rd
- 8874-8878 Depot Rd
- 4233 Traverse Dr
- 4226-4268 Cameo Ln
- 1300 Mahogany Ave
- 4355 Fuchsia Dr
- 3428 W Mcleod Rd
- 430 W Stuart Rd
- 3310 Alderwood Ave
- 420 W Stuart Rd
- 425 W Stuart Rd
- 525 Darby Dr
- 3928 Northwest Ave
- 418 W Bakerview Rd
