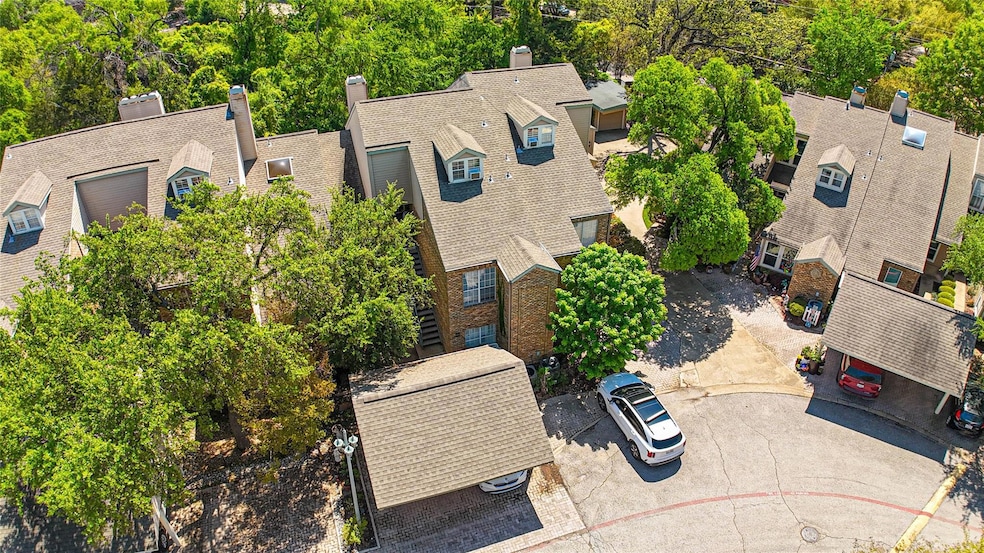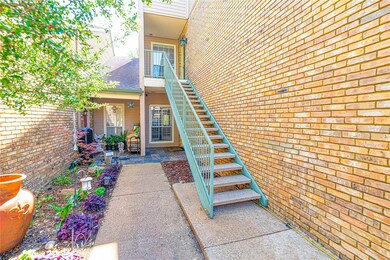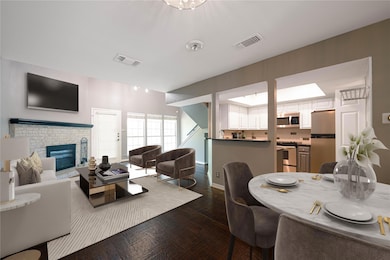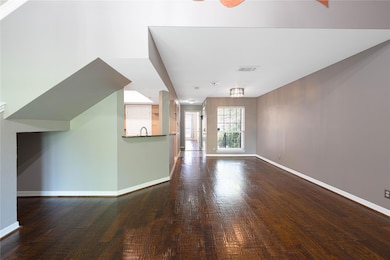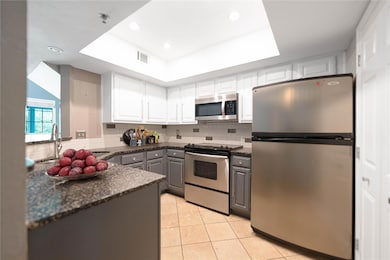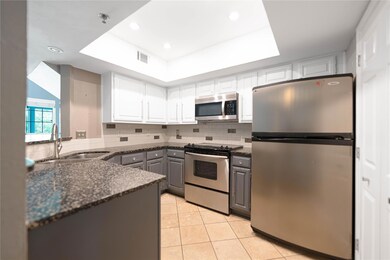
5565 Preston Oaks Rd Unit 242 Dallas, TX 75254
Estimated payment $2,200/month
Highlights
- In Ground Pool
- Open Floorplan
- Partially Wooded Lot
- Gated Community
- Vaulted Ceiling
- Traditional Architecture
About This Home
Charming Two-Story Condo with Scenic Views in Gated North Dallas Community. Welcome to this beautifully updated two-story condo nestled in a peaceful, gated community in North Dallas, right next to a lush greenbelt. Built in 1983, this inviting home offers a perfect blend of comfort, character, and convenience.Featuring two spacious ensuite bedrooms, this home is thoughtfully designed for both privacy and functionality. You'll love the rich handscraped hardwood floors throughout the main living areas and the cozy wood-burning fireplace, perfect for relaxing evenings at home.A highlight of this unit is the sunroom, offering serene views of a wooded area—a peaceful retreat for your morning coffee or favorite book. The property also includes a small one-car garage, providing secure parking or extra storage.Enjoy amenities with access to the community pool, and the added security of a gated entrance. With its prime location near walking trails and the tranquility of nature just outside your door, this condo offers a rare opportunity for low-maintenance living in a scenic setting.Whether you're a first-time buyer, downsizing, or simply seeking a peaceful home with beautiful surroundings, this one checks all the boxes.
Last Listed By
Keller Williams Realty-FM Brokerage Phone: 940-597-7855 License #0732185 Listed on: 04/13/2025

Property Details
Home Type
- Condominium
Est. Annual Taxes
- $4,500
Year Built
- Built in 1983
Lot Details
- Irregular Lot
- Partially Wooded Lot
HOA Fees
- $456 Monthly HOA Fees
Parking
- 1 Car Garage
- Additional Parking
Home Design
- Traditional Architecture
- Brick Exterior Construction
- Slab Foundation
- Asphalt Roof
Interior Spaces
- 1,287 Sq Ft Home
- 2-Story Property
- Open Floorplan
- Woodwork
- Vaulted Ceiling
- Ceiling Fan
- Decorative Lighting
- Wood Burning Fireplace
- Window Treatments
- Loft
Kitchen
- Electric Oven
- Electric Cooktop
- Microwave
- Dishwasher
- Disposal
Flooring
- Wood
- Carpet
- Ceramic Tile
Bedrooms and Bathrooms
- 2 Bedrooms
- Walk-In Closet
- 2 Full Bathrooms
Laundry
- Dryer
- Washer
Home Security
Pool
- In Ground Pool
- Fence Around Pool
Schools
- Anne Frank Elementary School
- Benjamin Franklin Middle School
- Hillcrest High School
Additional Features
- Glass Enclosed
- Central Heating
Listing and Financial Details
- Legal Lot and Block 1A / B8166
- Assessor Parcel Number 00C69250000F00242
Community Details
Overview
- Association fees include full use of facilities, ground maintenance, maintenance structure, security, sewer, trash, water
- Goodwin HOA, Phone Number (214) 445-2713
- Springstead Condos Subdivision
- Mandatory home owners association
Recreation
- Community Pool
Security
- Gated Community
- Fire and Smoke Detector
Map
Home Values in the Area
Average Home Value in this Area
Tax History
| Year | Tax Paid | Tax Assessment Tax Assessment Total Assessment is a certain percentage of the fair market value that is determined by local assessors to be the total taxable value of land and additions on the property. | Land | Improvement |
|---|---|---|---|---|
| 2023 | $4,500 | $296,010 | $95,250 | $200,760 |
| 2022 | $7,401 | $296,010 | $95,250 | $200,760 |
| 2021 | $5,772 | $218,790 | $95,250 | $123,540 |
| 2020 | $5,936 | $218,790 | $95,250 | $123,540 |
| 2019 | $5,859 | $205,920 | $95,250 | $110,670 |
| 2018 | $4,899 | $180,180 | $95,250 | $84,930 |
| 2017 | $4,375 | $160,880 | $38,100 | $122,780 |
| 2016 | $3,850 | $141,570 | $38,100 | $103,470 |
| 2015 | $2,916 | $141,570 | $38,100 | $103,470 |
| 2014 | $2,916 | $133,850 | $24,760 | $109,090 |
Property History
| Date | Event | Price | Change | Sq Ft Price |
|---|---|---|---|---|
| 04/13/2025 04/13/25 | For Sale | $245,000 | -- | $190 / Sq Ft |
Purchase History
| Date | Type | Sale Price | Title Company |
|---|---|---|---|
| Vendors Lien | -- | Fidelity National Title | |
| Vendors Lien | -- | Rtt | |
| Warranty Deed | -- | -- |
Mortgage History
| Date | Status | Loan Amount | Loan Type |
|---|---|---|---|
| Open | $166,000 | Credit Line Revolving | |
| Closed | $172,800 | Purchase Money Mortgage | |
| Previous Owner | $125,400 | New Conventional | |
| Previous Owner | $80,800 | Unknown | |
| Previous Owner | $79,100 | No Value Available |
Similar Homes in Dallas, TX
Source: North Texas Real Estate Information Systems (NTREIS)
MLS Number: 20898054
APN: 00C69250000F00242
- 5565 Preston Oaks Rd Unit 242
- 5616 Preston Oaks Rd Unit 605F
- 5616 Preston Oaks Rd Unit 1108K
- 5616 Preston Oaks Rd Unit 508E
- 5616 Preston Oaks Rd Unit 110A
- 5616 Preston Oaks Rd Unit 1207L
- 5616 Preston Oaks Rd Unit 802H
- 5616 Preston Oaks Rd Unit 1403N
- 5619 Preston Oaks Rd Unit 701E
- 5626 Preston Oaks Rd Unit 38D
- 5626 Preston Oaks Rd Unit 6B
- 5626 Preston Oaks Rd Unit 36B
- 5626 Preston Oaks Rd Unit 30B
- 5626 Preston Oaks Rd Unit 24B
- 5626 Preston Oaks Rd Unit 21A
- 14400 Montfort Dr Unit 1701
- 14400 Montfort Dr Unit 1602
- 14400 Montfort Dr Unit 1705
- 14516 Winnwood Rd
- 14151 Montfort Dr Unit 267
