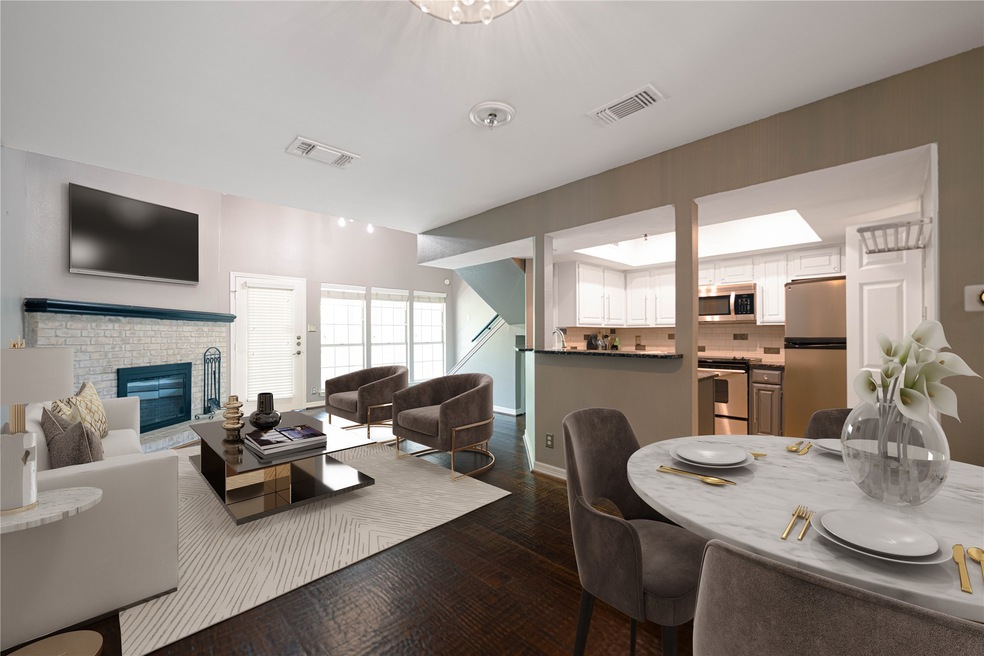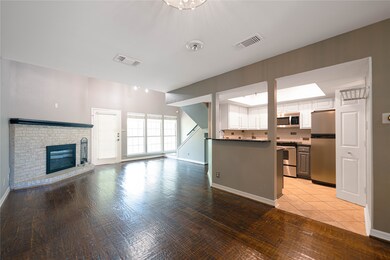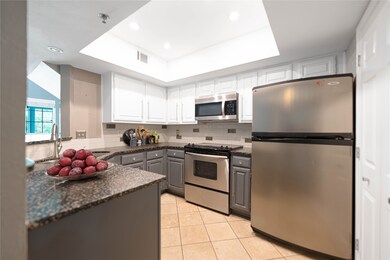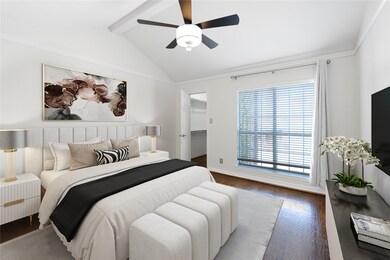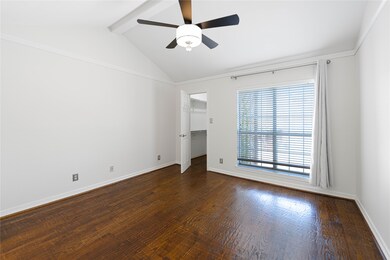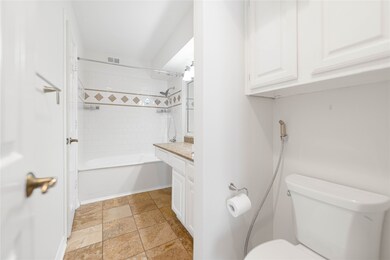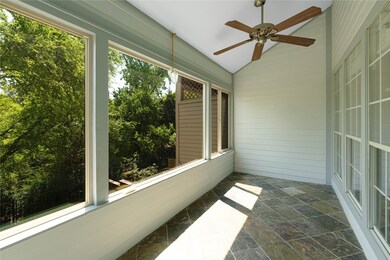5565 Preston Oaks Rd Unit 242 Dallas, TX 75254
Highlights
- In Ground Pool
- Open Floorplan
- Partially Wooded Lot
- Gated Community
- Vaulted Ceiling
- Traditional Architecture
About This Home
Charming Two-Story Condo with Scenic Views in Gated North Dallas Community.
Welcome to this beautifully updated two-story condo nestled in a peaceful, gated community in North Dallas, right next to a lush greenbelt. Built in 1983, this inviting home offers a perfect blend of comfort, character, and convenience.
Featuring two spacious ensuite bedrooms, this home is thoughtfully designed for both privacy and functionality. You'll love the rich handscraped hardwood floors throughout the main living areas and the cozy wood-burning fireplace, perfect for relaxing evenings at home.
A highlight of this unit is the sunroom, offering serene views of a wooded area—a peaceful retreat for your morning coffee or favorite book. The property also includes a small one-car garage, providing secure parking or extra storage.
Enjoy amenities with access to the community pool, and the added security of a gated entrance. With its prime location near walking trails and the tranquility of nature just outside your door, this condo offers a rare opportunity for low-maintenance living in a scenic setting.
Whether you're a first-time buyer, downsizing, or simply seeking a peaceful home with beautiful surroundings, this one checks all the boxes.
Listing Agent
Keller Williams Realty-FM Brokerage Phone: 940-597-7855 License #0732185 Listed on: 07/15/2025

Condo Details
Home Type
- Condominium
Est. Annual Taxes
- $4,500
Year Built
- Built in 1983
Lot Details
- Irregular Lot
- Partially Wooded Lot
HOA Fees
- $456 Monthly HOA Fees
Parking
- 1 Car Garage
- Additional Parking
Home Design
- Traditional Architecture
- Brick Exterior Construction
- Slab Foundation
- Asphalt Roof
Interior Spaces
- 1,287 Sq Ft Home
- 2-Story Property
- Open Floorplan
- Woodwork
- Vaulted Ceiling
- Ceiling Fan
- Wood Burning Fireplace
- Loft
Kitchen
- Electric Oven
- Electric Cooktop
- Microwave
- Dishwasher
- Disposal
Flooring
- Wood
- Carpet
- Ceramic Tile
Bedrooms and Bathrooms
- 2 Bedrooms
- Walk-In Closet
- 2 Full Bathrooms
Laundry
- Dryer
- Washer
Home Security
Pool
- In Ground Pool
- Fence Around Pool
Schools
- Anne Frank Elementary School
- Hillcrest High School
Utilities
- Central Heating
Listing and Financial Details
- Residential Lease
- Property Available on 7/15/25
- Tenant pays for electricity, gas, sewer, trash collection
- 12 Month Lease Term
- Legal Lot and Block 1A / B8166
- Assessor Parcel Number 00C69250000F00242
Community Details
Overview
- Association fees include all facilities, ground maintenance, maintenance structure, sewer, security, trash, water
- Goodwin Association
- Springstead Condos Subdivision
Pet Policy
- Pet Size Limit
- Pet Deposit $250
- 2 Pets Allowed
- Dogs and Cats Allowed
Security
- Gated Community
- Fire and Smoke Detector
Map
Source: North Texas Real Estate Information Systems (NTREIS)
MLS Number: 21002518
APN: 00C69250000F00242
- 5616 Preston Oaks Rd Unit 1205L
- 5616 Preston Oaks Rd Unit 605F
- 5616 Preston Oaks Rd Unit 1207L
- 5616 Preston Oaks Rd Unit 1403N
- 5619 Preston Oaks Rd Unit 307B
- 5619 Preston Oaks Rd Unit 701E
- 5626 Preston Oaks Rd Unit 22C
- 5626 Preston Oaks Rd Unit 51C
- 5626 Preston Oaks Rd Unit 38D
- 5626 Preston Oaks Rd Unit 36B
- 5626 Preston Oaks Rd Unit 30B
- 5626 Preston Oaks Rd Unit 24B
- 5626 Preston Oaks Rd Unit 21A
- 14400 Montfort Dr Unit 1705
- 14400 Montfort Dr Unit 1005
- 14400 Montfort Dr Unit 1405
- 14400 Montfort Dr Unit 1701
- 14400 Montfort Dr Unit 1602
- 14516 Winnwood Rd
- 14733 Celestial Place
- 5565 Preston Oaks Rd Unit 251
- 5565 Preston Oaks Rd Unit 130
- 5616 Preston Oaks Rd Unit 206B
- 5616 Preston Oaks Rd Unit 1504O
- 14332 Montfort Dr
- 5616 Preston Oaks Rd Unit 202
- 5619 Preston Oaks Rd
- 5626 Preston Oaks Rd Unit 24B
- 5626 Preston Oaks Rd Unit 14A
- 5801-5803 Preston Oaks Rd
- 5555 Spring Valley Rd
- 5400 Preston Oaks Rd
- 14601 Montfort Dr
- 14739 Stanford Ct
- 14100 Montfort Dr
- 5800 Preston Oaks Rd
- 5550 Spring Valley Rd Unit D22
- 5590 Spring Valley Rd Unit F104
- 5590 Spring Valley Rd Unit F206
- 5631 Spring Valley Rd
