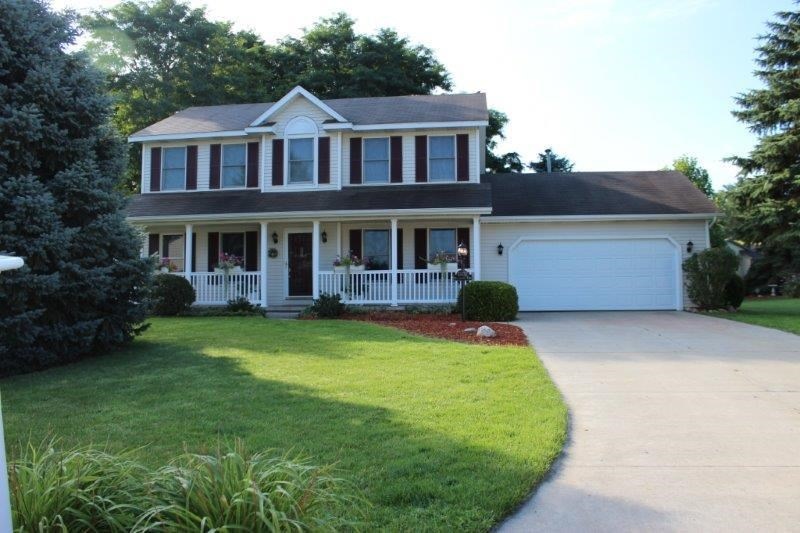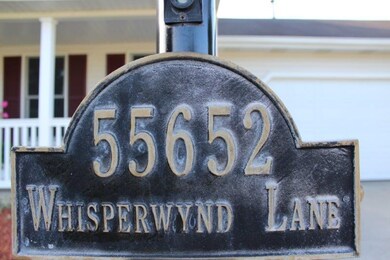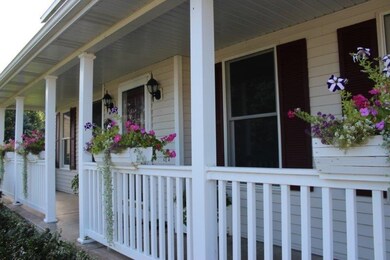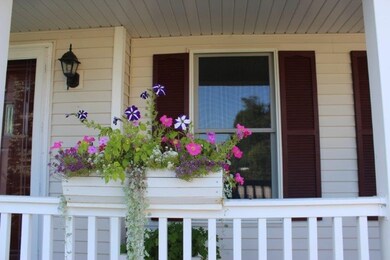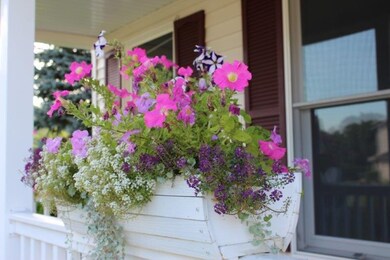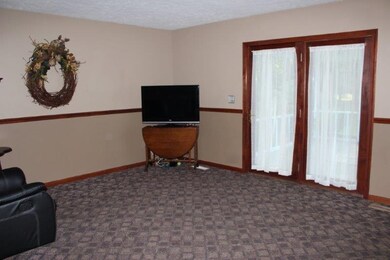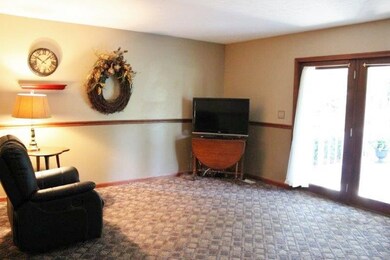55652 Whisperwynd Ln Bristol, IN 46507
Highlights
- Cathedral Ceiling
- Covered patio or porch
- Cul-De-Sac
- Traditional Architecture
- Formal Dining Room
- 2 Car Attached Garage
About This Home
As of February 2025One Owner Custom Built home near Elcona CC, on a quiet cul de sac. Relax on this huge back porch. Entertain friends in this Middlebury Schools home with picture perfect private yard. Huge owner's suite with extra area that has been a home office, nursery, reading nook or whatever you'd need it to be. Large master bath with stone/tile shower surround, double sinks, large walk in closet and room to spread out. Cathedral ceilings, ceiling fan, bright light windows and custom shades complete the suite. Two other large bedrooms, each with large double closets, plenty of windows and light and custom shades too. All new carpet in neutral color on the stairway and upper level. Large U-shaped kitchen features the ideal work pattern layout. Cherry type cabinets, spot lighting, newer stainless steel self clean gas stove, dishwasher and stainless 3-door French door refrigerator. All open to big family room and the white inviting porch.
Home Details
Home Type
- Single Family
Est. Annual Taxes
- $1,360
Year Built
- Built in 1996
Lot Details
- 0.36 Acre Lot
- Lot Dimensions are 83 x 189
- Cul-De-Sac
- Rural Setting
- Level Lot
- Irrigation
Home Design
- Traditional Architecture
- Poured Concrete
- Vinyl Construction Material
Interior Spaces
- 2-Story Property
- Built-in Bookshelves
- Chair Railings
- Cathedral Ceiling
- Ceiling Fan
- Pocket Doors
- Entrance Foyer
- Formal Dining Room
- Basement Fills Entire Space Under The House
- Fire and Smoke Detector
- Laundry on main level
Kitchen
- Eat-In Kitchen
- Breakfast Bar
- Laminate Countertops
- Disposal
Flooring
- Carpet
- Laminate
- Vinyl
Bedrooms and Bathrooms
- 3 Bedrooms
- En-Suite Primary Bedroom
- Separate Shower
Parking
- 2 Car Attached Garage
- Garage Door Opener
- Driveway
Utilities
- Forced Air Heating and Cooling System
- Heating System Uses Gas
- Private Company Owned Well
- Well
- Septic System
- Cable TV Available
Additional Features
- Covered patio or porch
- Suburban Location
Listing and Financial Details
- Assessor Parcel Number 20-07-04-302-011.000-019
Ownership History
Purchase Details
Home Financials for this Owner
Home Financials are based on the most recent Mortgage that was taken out on this home.Purchase Details
Home Financials for this Owner
Home Financials are based on the most recent Mortgage that was taken out on this home.Map
Home Values in the Area
Average Home Value in this Area
Purchase History
| Date | Type | Sale Price | Title Company |
|---|---|---|---|
| Warranty Deed | -- | Fidelity National Title Compan | |
| Warranty Deed | -- | None Available |
Mortgage History
| Date | Status | Loan Amount | Loan Type |
|---|---|---|---|
| Previous Owner | $265,000 | New Conventional | |
| Previous Owner | $10,000 | Commercial | |
| Previous Owner | $136,500 | New Conventional | |
| Previous Owner | $136,500 | New Conventional | |
| Previous Owner | $157,700 | Adjustable Rate Mortgage/ARM | |
| Previous Owner | $35,000 | Credit Line Revolving |
Property History
| Date | Event | Price | Change | Sq Ft Price |
|---|---|---|---|---|
| 02/14/2025 02/14/25 | Sold | $280,000 | -6.7% | $157 / Sq Ft |
| 01/15/2025 01/15/25 | Pending | -- | -- | -- |
| 01/02/2025 01/02/25 | Price Changed | $300,000 | -2.3% | $168 / Sq Ft |
| 12/09/2024 12/09/24 | Price Changed | $307,000 | -2.5% | $172 / Sq Ft |
| 11/08/2024 11/08/24 | For Sale | $315,000 | +89.8% | $177 / Sq Ft |
| 12/19/2014 12/19/14 | Sold | $166,000 | -4.0% | $93 / Sq Ft |
| 11/15/2014 11/15/14 | Pending | -- | -- | -- |
| 09/03/2014 09/03/14 | For Sale | $173,000 | -- | $97 / Sq Ft |
Tax History
| Year | Tax Paid | Tax Assessment Tax Assessment Total Assessment is a certain percentage of the fair market value that is determined by local assessors to be the total taxable value of land and additions on the property. | Land | Improvement |
|---|---|---|---|---|
| 2024 | $2,252 | $282,300 | $19,900 | $262,400 |
| 2022 | $2,252 | $240,200 | $19,900 | $220,300 |
| 2021 | $1,921 | $212,300 | $19,900 | $192,400 |
| 2020 | $1,880 | $208,300 | $19,900 | $188,400 |
| 2019 | $1,584 | $188,000 | $19,900 | $168,100 |
| 2018 | $1,582 | $186,600 | $19,900 | $166,700 |
| 2017 | $1,460 | $172,700 | $19,900 | $152,800 |
| 2016 | $1,427 | $178,000 | $19,900 | $158,100 |
| 2014 | $1,327 | $163,900 | $19,900 | $144,000 |
| 2013 | $1,351 | $154,500 | $19,900 | $134,600 |
Source: Indiana Regional MLS
MLS Number: 201438893
APN: 20-07-04-302-011.000-019
- 19717 Whispering Woods Dr
- 20040 County Road 14
- 55961 Dana Dr
- 56025 Dana Dr
- 56198 Barbarrah Dr
- 56228 County Road 21
- TBD County Road 23
- 55960 County Road 23
- 20442 Longboat Ct
- 53672 Mark Dr
- 57549 Boulder Ct
- 920 Parkway Ave
- 924 Parkway Ave
- 53389 County Road 19
- 928 Parkway Ave
- 57607 Boulder Ct
- 57624 Boulder Ct
- 54175 Echo Ln
- 9682 Bayridge Ct Unit 99
- VL Bayridge Ct
